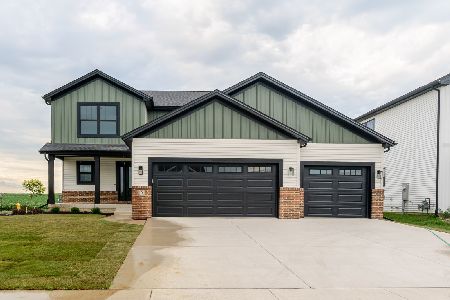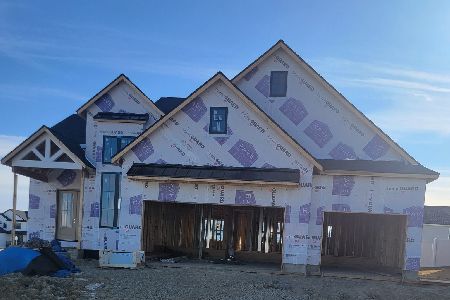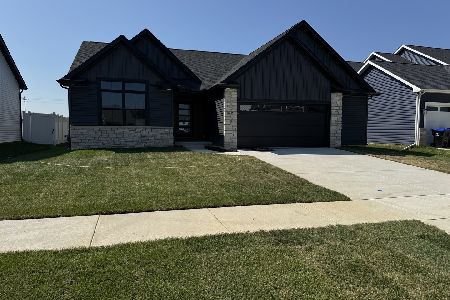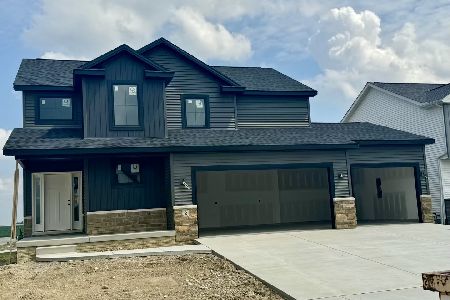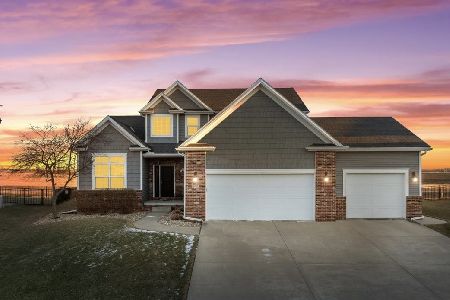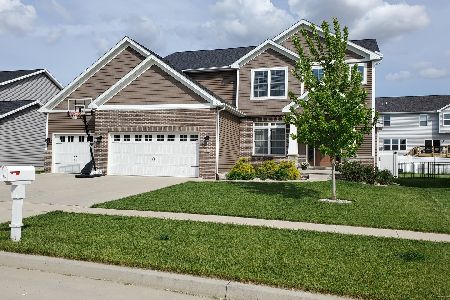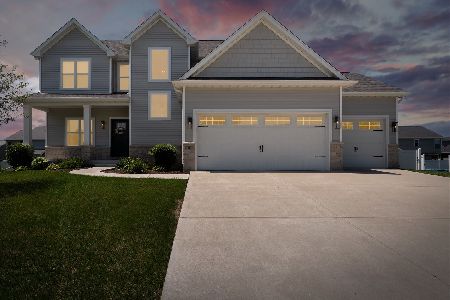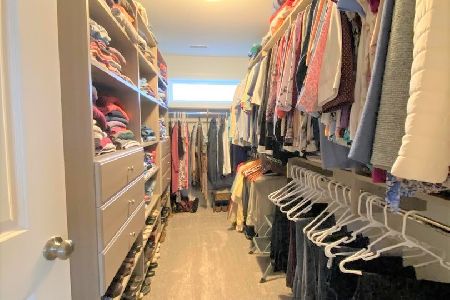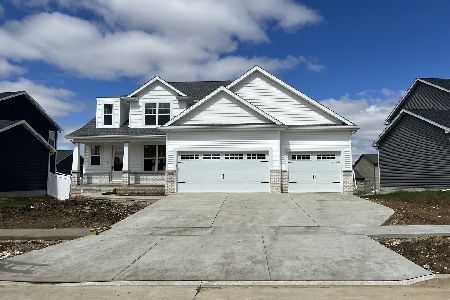1114 Staghorne Way, Bloomington, Illinois 61705
$385,000
|
Sold
|
|
| Status: | Closed |
| Sqft: | 3,476 |
| Cost/Sqft: | $108 |
| Beds: | 4 |
| Baths: | 4 |
| Year Built: | 2017 |
| Property Taxes: | $8,115 |
| Days On Market: | 1754 |
| Lot Size: | 0,20 |
Description
Picture perfect, white and bright, open and functional 2 story in The Grove Two. Character and charm throughout. Custom finishes, and shows like new construction. Gorgeous 5 bedrooms, 3.5 bathrooms. Spacious first floor living area with 9ft ceilings, custom built ins, barn doors and upgraded finishes. Open eat in kitchen with granite countertops, and tiled backsplash. Built ins, custom fireplace surround, and shutters! Full finished lower level/basement with 2nd family room and 5th bedroom and 3rd full bathroom. Main floor drop zone, and 2nd story laundry, large fully fenced yard, and a 3 car garage. Perfect condition and shows like it is straight out of a design magazine. *All information deemed reliable but not guaranteed* Annual homeowners association of $100 per year.
Property Specifics
| Single Family | |
| — | |
| Traditional | |
| 2017 | |
| Full | |
| — | |
| No | |
| 0.2 |
| Mc Lean | |
| Grove On Kickapoo Creek | |
| — / Not Applicable | |
| None | |
| Public | |
| Public Sewer | |
| 11044888 | |
| 2209431003 |
Nearby Schools
| NAME: | DISTRICT: | DISTANCE: | |
|---|---|---|---|
|
Grade School
Benjamin Elementary |
5 | — | |
|
Middle School
Evans Jr High |
5 | Not in DB | |
|
High School
Normal Community High School |
5 | Not in DB | |
Property History
| DATE: | EVENT: | PRICE: | SOURCE: |
|---|---|---|---|
| 2 Jul, 2021 | Sold | $385,000 | MRED MLS |
| 7 Apr, 2021 | Under contract | $374,900 | MRED MLS |
| 7 Apr, 2021 | Listed for sale | $374,900 | MRED MLS |
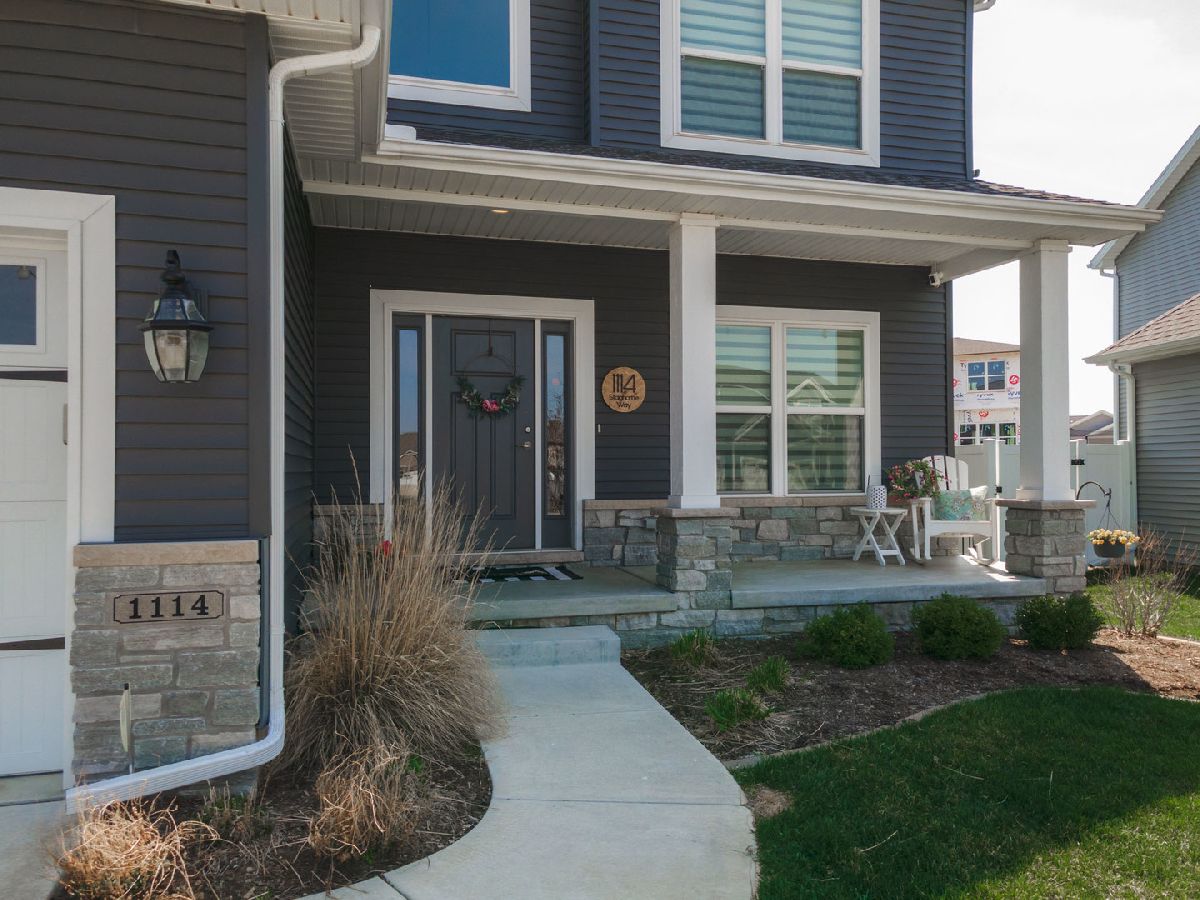












































Room Specifics
Total Bedrooms: 5
Bedrooms Above Ground: 4
Bedrooms Below Ground: 1
Dimensions: —
Floor Type: Carpet
Dimensions: —
Floor Type: Carpet
Dimensions: —
Floor Type: Carpet
Dimensions: —
Floor Type: —
Full Bathrooms: 4
Bathroom Amenities: —
Bathroom in Basement: 1
Rooms: Bedroom 5,Family Room
Basement Description: Partially Finished
Other Specifics
| 3 | |
| — | |
| — | |
| Patio, Porch | |
| — | |
| 8773 | |
| — | |
| Full | |
| Vaulted/Cathedral Ceilings, Hardwood Floors, Second Floor Laundry, Built-in Features, Walk-In Closet(s), Ceilings - 9 Foot, Open Floorplan, Special Millwork, Some Window Treatmnt | |
| — | |
| Not in DB | |
| — | |
| — | |
| — | |
| Gas Log, Attached Fireplace Doors/Screen |
Tax History
| Year | Property Taxes |
|---|---|
| 2021 | $8,115 |
Contact Agent
Nearby Similar Homes
Nearby Sold Comparables
Contact Agent
Listing Provided By
Coldwell Banker Real Estate Group

