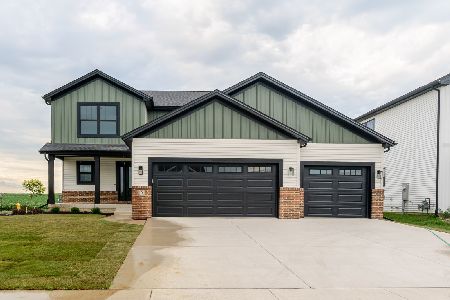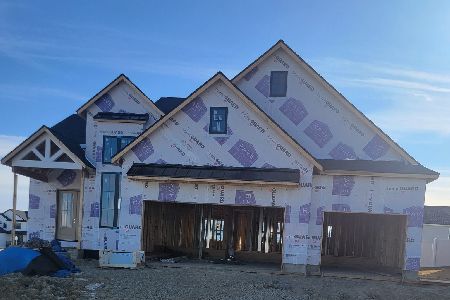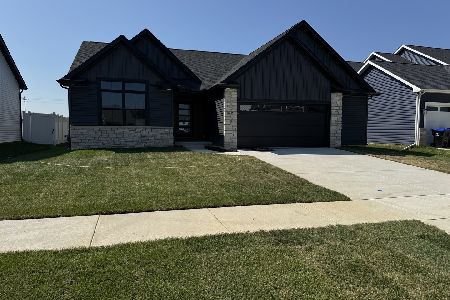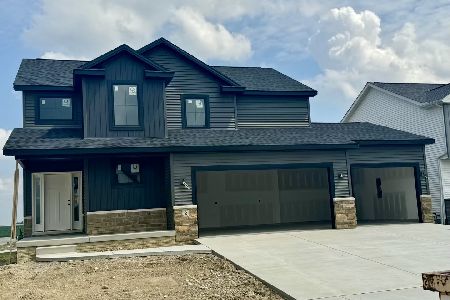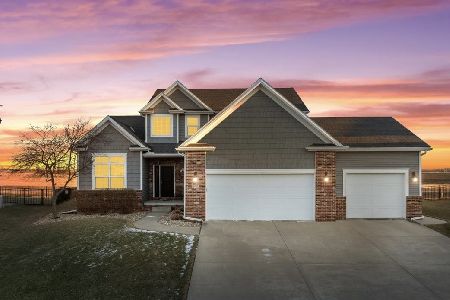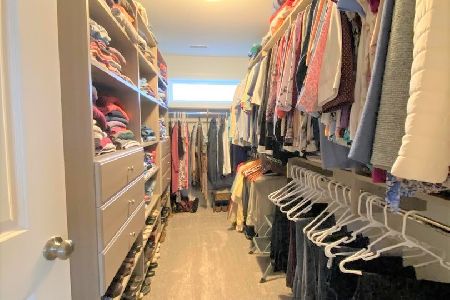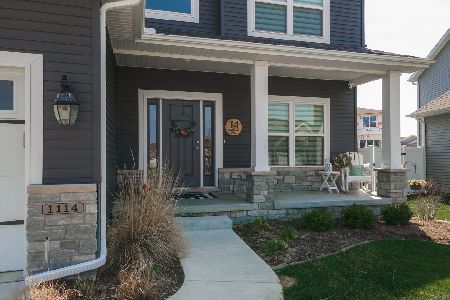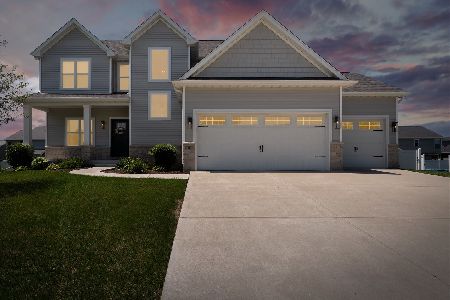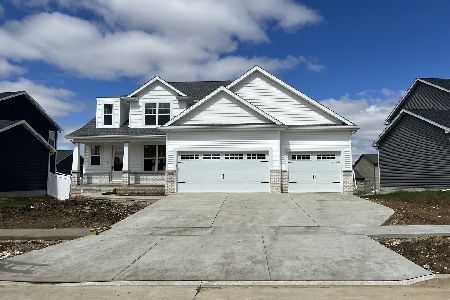1112 Staghorne Way, Bloomington, Illinois 61705
$407,500
|
Sold
|
|
| Status: | Closed |
| Sqft: | 4,458 |
| Cost/Sqft: | $87 |
| Beds: | 5 |
| Baths: | 4 |
| Year Built: | 2017 |
| Property Taxes: | $9,540 |
| Days On Market: | 1704 |
| Lot Size: | 0,19 |
Description
Gorgeous, spacious and move in ready house with main floor master located in the popular Grove on Kickapoo Creek Subdivision. 5 additional bedrooms, a total of 3.5 baths and 3 car garages. Enjoy the open floor plan with stunning eat-in kitchen with lots of cabinets, and Buffet set up with granite countertops. Gorgeous family room with 2-story design and large windows with lots of daylight. Formal dining room or flex room adds more to the living space on the main floor. Master bedroom features a large bedroom and Master bathroom with separate vanities, shower and whirlpool tub with a large walk-in closet. 2nd floor has 4 spacious bedrooms all with large walk-in closets. Basement includes the 6th bedroom, a full bath, and second family room and lots of unfinished storage area. Must see in person!
Property Specifics
| Single Family | |
| — | |
| Traditional | |
| 2017 | |
| Full | |
| — | |
| No | |
| 0.19 |
| Mc Lean | |
| Grove On Kickapoo Creek | |
| 100 / Annual | |
| None | |
| Public | |
| Public Sewer | |
| 11103983 | |
| 2209431004 |
Nearby Schools
| NAME: | DISTRICT: | DISTANCE: | |
|---|---|---|---|
|
Grade School
Benjamin Elementary |
5 | — | |
|
Middle School
Evans Jr High |
5 | Not in DB | |
|
High School
Normal Community High School |
5 | Not in DB | |
Property History
| DATE: | EVENT: | PRICE: | SOURCE: |
|---|---|---|---|
| 25 May, 2017 | Sold | $356,900 | MRED MLS |
| 25 Apr, 2017 | Under contract | $356,900 | MRED MLS |
| 8 Mar, 2017 | Listed for sale | $356,900 | MRED MLS |
| 16 Aug, 2019 | Sold | $344,000 | MRED MLS |
| 3 Jul, 2019 | Under contract | $344,800 | MRED MLS |
| 6 Jun, 2019 | Listed for sale | $344,800 | MRED MLS |
| 15 Jul, 2021 | Sold | $407,500 | MRED MLS |
| 3 Jun, 2021 | Under contract | $389,900 | MRED MLS |
| 28 May, 2021 | Listed for sale | $389,900 | MRED MLS |
| 21 Jul, 2023 | Sold | $500,000 | MRED MLS |
| 8 May, 2023 | Under contract | $495,000 | MRED MLS |
| 6 May, 2023 | Listed for sale | $495,000 | MRED MLS |
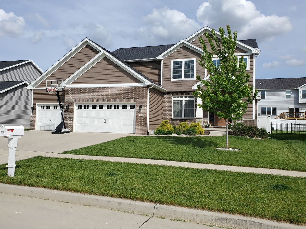
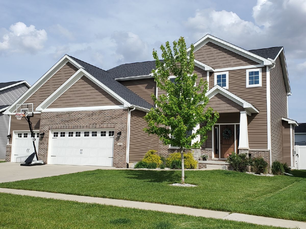
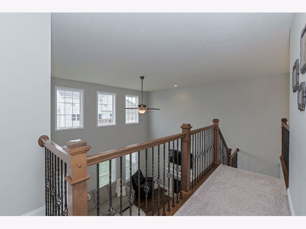
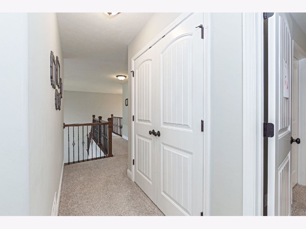
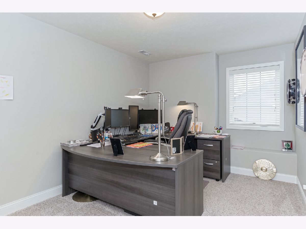
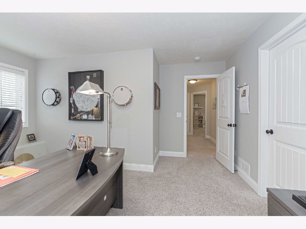
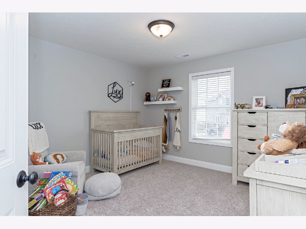
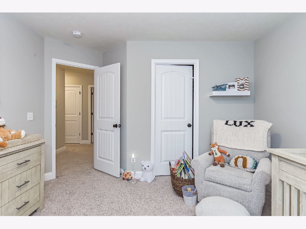
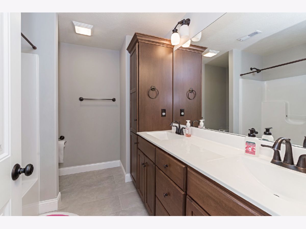
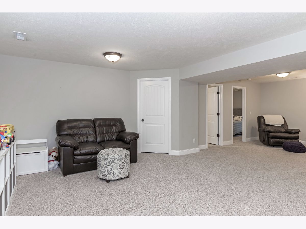
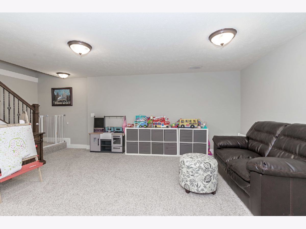
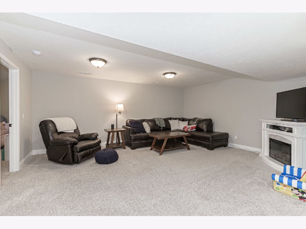
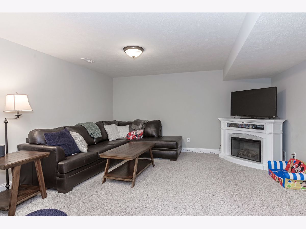
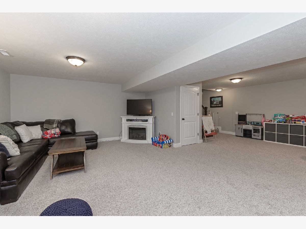
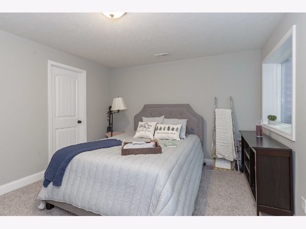
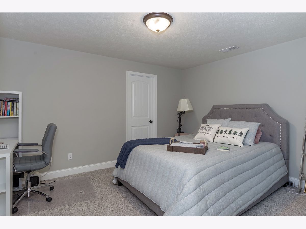
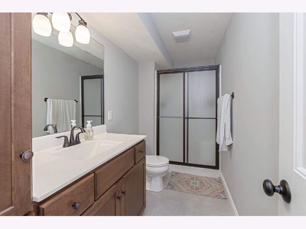
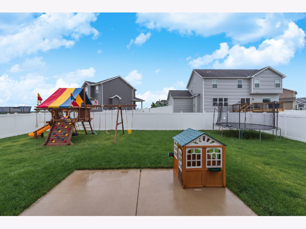
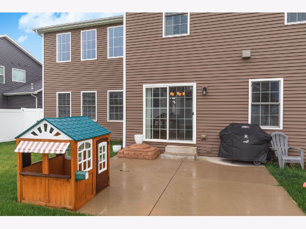
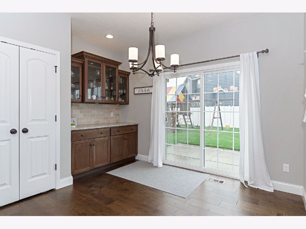
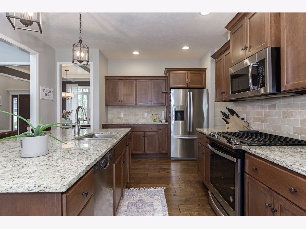
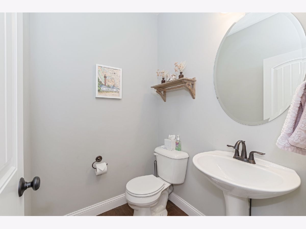
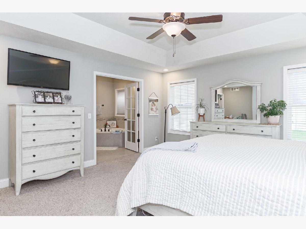
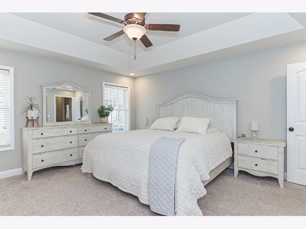
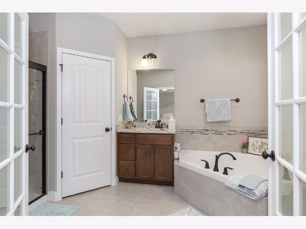
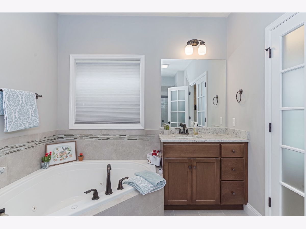
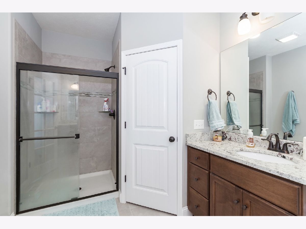
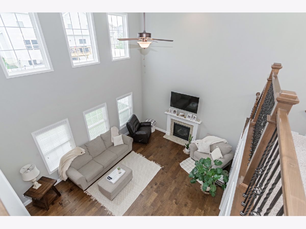
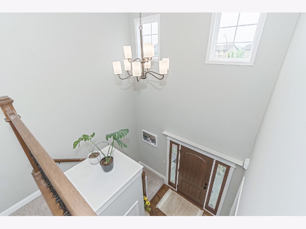
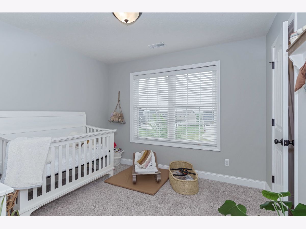
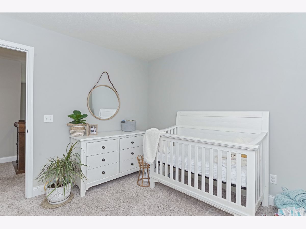
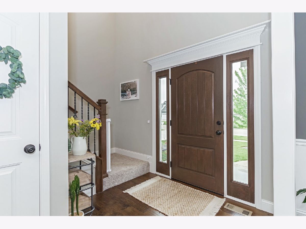
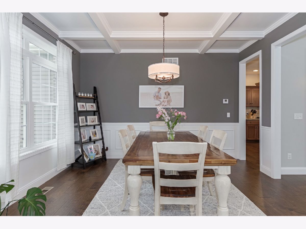
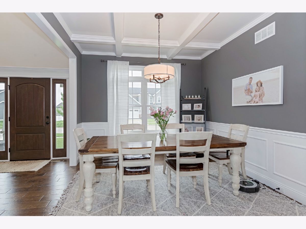
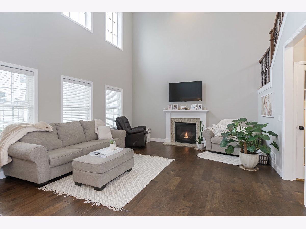
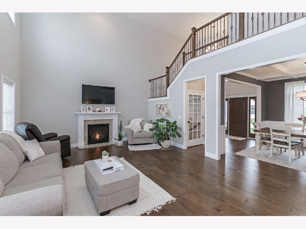
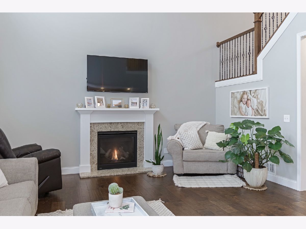
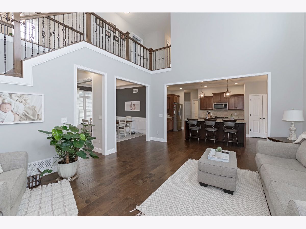
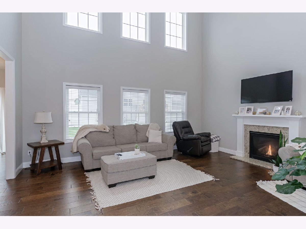
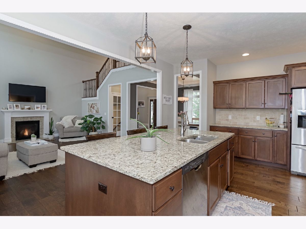
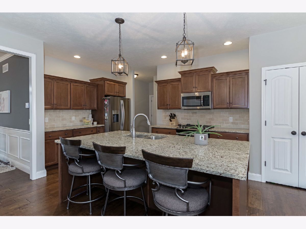
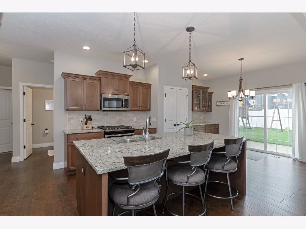
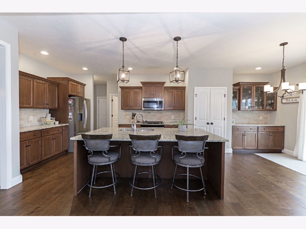
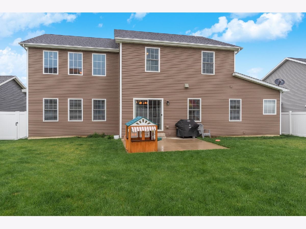
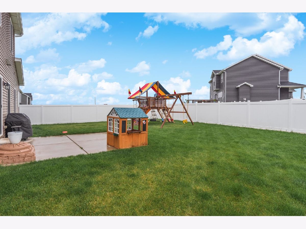
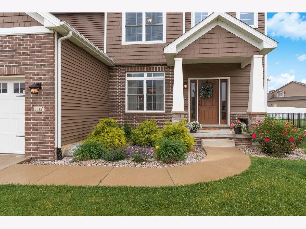
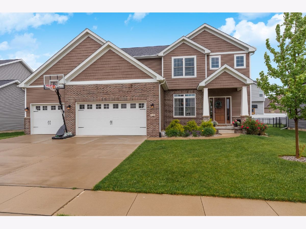
Room Specifics
Total Bedrooms: 6
Bedrooms Above Ground: 5
Bedrooms Below Ground: 1
Dimensions: —
Floor Type: Carpet
Dimensions: —
Floor Type: Carpet
Dimensions: —
Floor Type: Carpet
Dimensions: —
Floor Type: —
Dimensions: —
Floor Type: —
Full Bathrooms: 4
Bathroom Amenities: Whirlpool
Bathroom in Basement: 1
Rooms: Bedroom 5,Bedroom 6,Family Room
Basement Description: Partially Finished,Egress Window
Other Specifics
| 3 | |
| Concrete Perimeter | |
| — | |
| Patio | |
| Landscaped | |
| 65 X 120 | |
| — | |
| Full | |
| Vaulted/Cathedral Ceilings, Hardwood Floors, First Floor Bedroom, First Floor Full Bath, Walk-In Closet(s), Ceilings - 9 Foot, Open Floorplan, Granite Counters | |
| Range, Microwave, Dishwasher | |
| Not in DB | |
| Curbs, Sidewalks, Street Lights, Street Paved | |
| — | |
| — | |
| Attached Fireplace Doors/Screen, Gas Log |
Tax History
| Year | Property Taxes |
|---|---|
| 2019 | $9,259 |
| 2021 | $9,540 |
| 2023 | $9,761 |
Contact Agent
Nearby Similar Homes
Nearby Sold Comparables
Contact Agent
Listing Provided By
Coldwell Banker Real Estate Group

