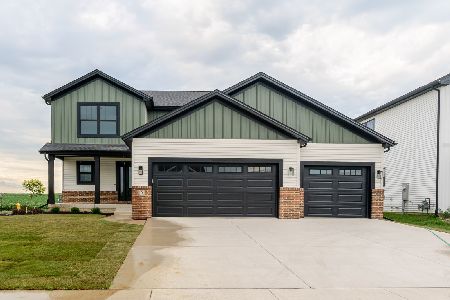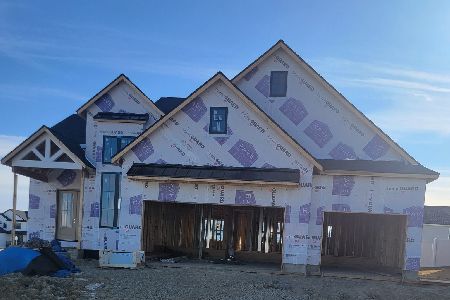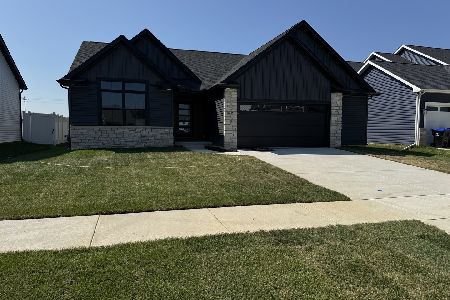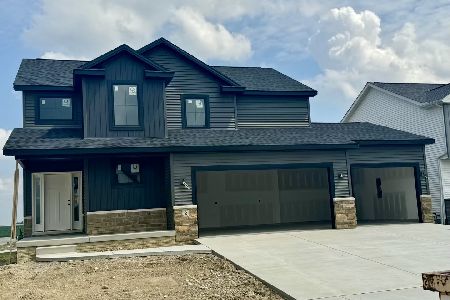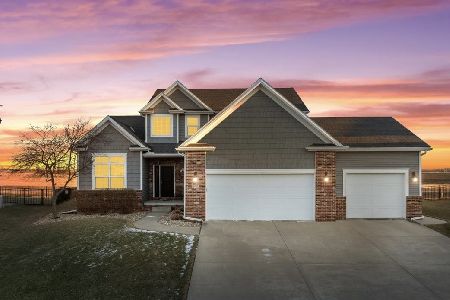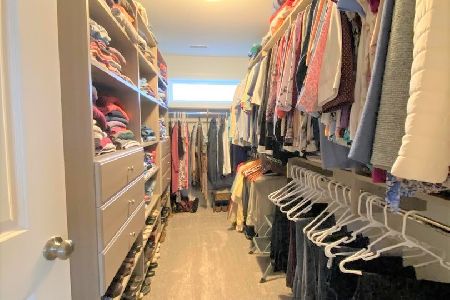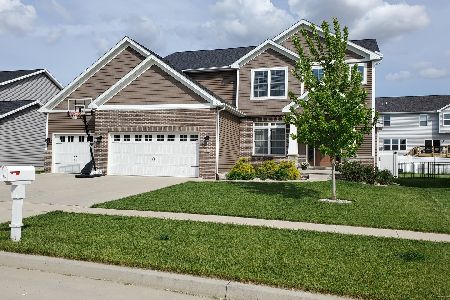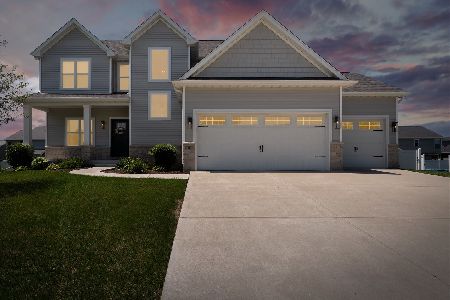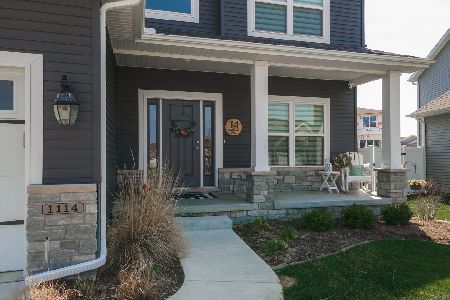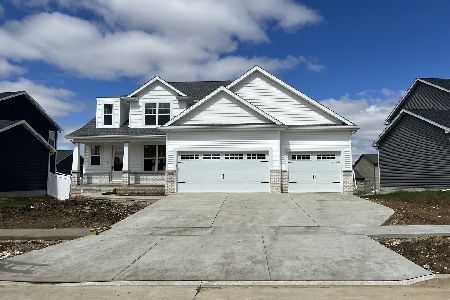1110 Staghorne Way, Bloomington, Illinois 61705
$420,000
|
Sold
|
|
| Status: | Closed |
| Sqft: | 3,081 |
| Cost/Sqft: | $140 |
| Beds: | 4 |
| Baths: | 4 |
| Year Built: | 2017 |
| Property Taxes: | $8,322 |
| Days On Market: | 1125 |
| Lot Size: | 0,19 |
Description
This beautiful 2 story home in the Grove on Kickapoo Creek is perfect in every way, with tons of upgrades over the last year to create a warm, inviting dream home. This open floorpan features wood flooring throughout almost the entire main level, fresh paint, feature walls, updated lighting, hardware and more! The bright kitchen includes white cabinets, beautiful granite counters, a walk in pantry, stainless appliances and tons of light from the triple window over the sink. A front dining/flex room offers plenty of space for a large table and server and features a shiplap wall and new light fixture. The open concept continues thru the family room with plenty of light and an updated fireplace surround. Four bedrooms upstairs including the primary with a decorative wall treatment, barn door, large walk in closet and full bath with double vanity and shower. 3 additional bedrooms upstairs, full bath as well as a convenient laundry room with cabinets and counter area. The fully finished basement provides plenty of entertainment space as well as a 5th bedroom and full bath. The heated garage provides additional storage space with ceiling mounted racks for convenience. out back, the fully fenced, landscaped yard is perfect for relaxing or entertaining under the pergola on the oversized patio!
Property Specifics
| Single Family | |
| — | |
| — | |
| 2017 | |
| — | |
| — | |
| No | |
| 0.19 |
| Mc Lean | |
| Grove On Kickapoo Creek | |
| 100 / Annual | |
| — | |
| — | |
| — | |
| 11692315 | |
| 2209431005 |
Nearby Schools
| NAME: | DISTRICT: | DISTANCE: | |
|---|---|---|---|
|
Grade School
Benjamin Elementary |
5 | — | |
|
Middle School
Evans Jr High |
5 | Not in DB | |
|
High School
Normal Community High School |
5 | Not in DB | |
Property History
| DATE: | EVENT: | PRICE: | SOURCE: |
|---|---|---|---|
| 3 Aug, 2018 | Sold | $270,000 | MRED MLS |
| 29 Jun, 2018 | Under contract | $274,900 | MRED MLS |
| 11 Oct, 2017 | Listed for sale | $294,900 | MRED MLS |
| 30 Jun, 2021 | Sold | $338,700 | MRED MLS |
| 1 May, 2021 | Under contract | $339,900 | MRED MLS |
| — | Last price change | $349,900 | MRED MLS |
| 23 Apr, 2021 | Listed for sale | $349,900 | MRED MLS |
| 1 Mar, 2023 | Sold | $420,000 | MRED MLS |
| 7 Jan, 2023 | Under contract | $429,900 | MRED MLS |
| 28 Dec, 2022 | Listed for sale | $429,900 | MRED MLS |
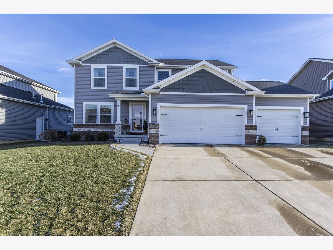
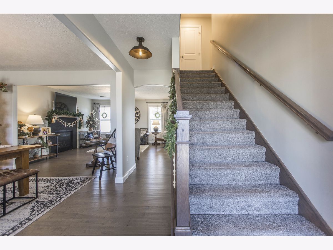
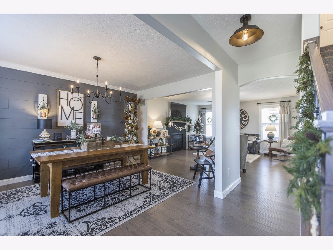
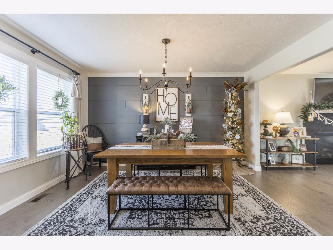
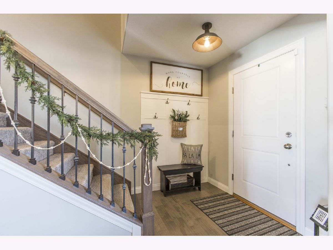
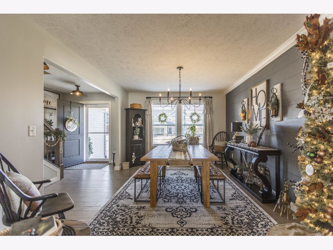
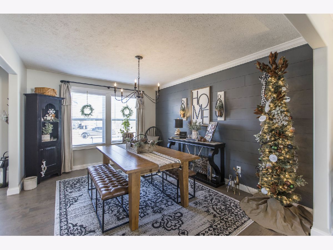
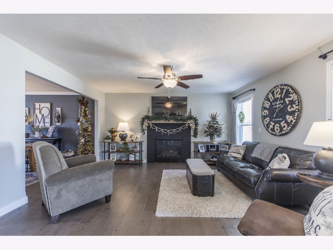
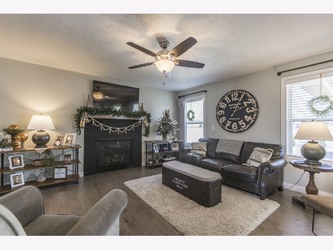
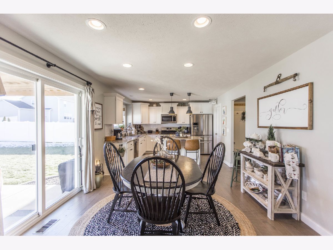
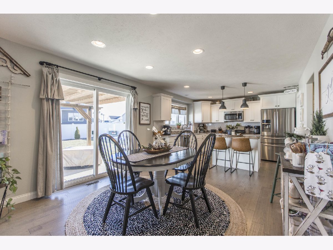
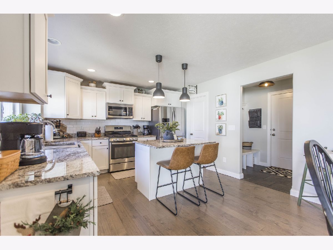
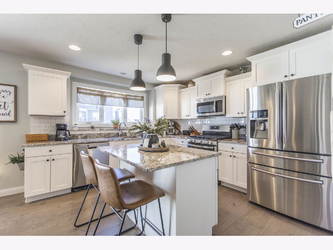
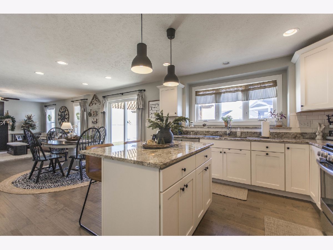
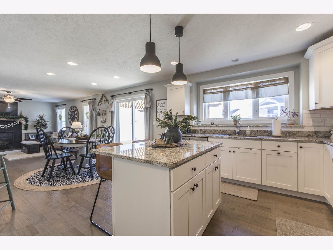
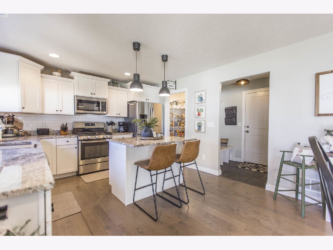
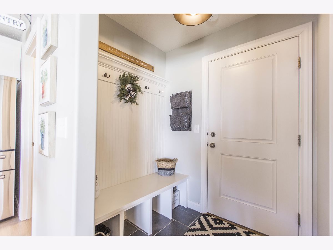
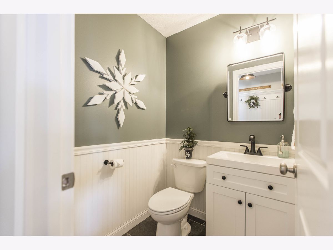
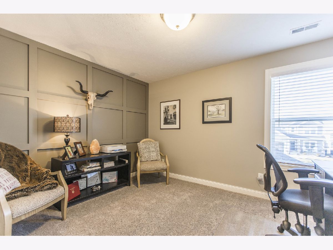
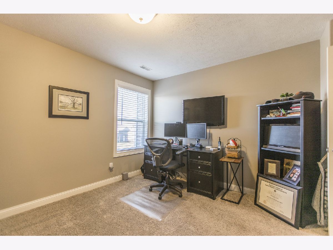
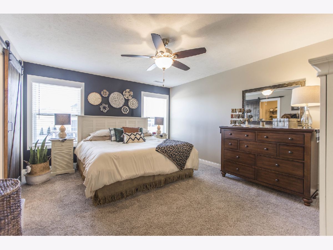
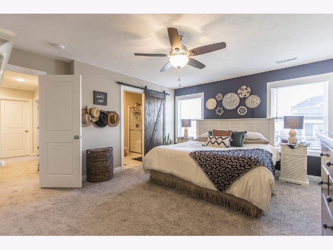
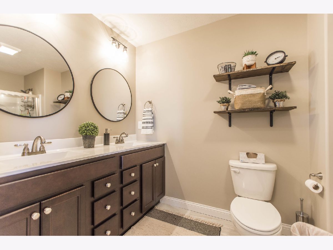
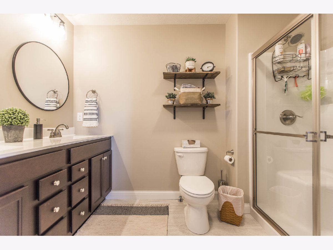
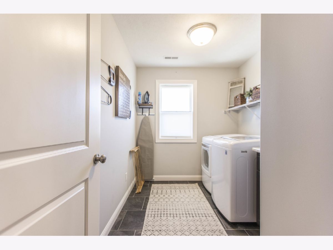
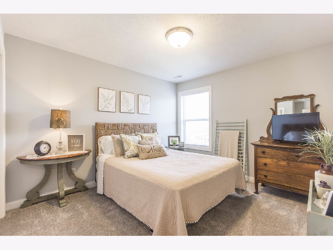
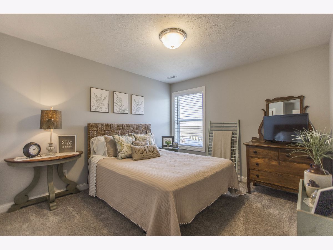
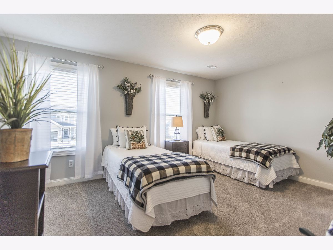
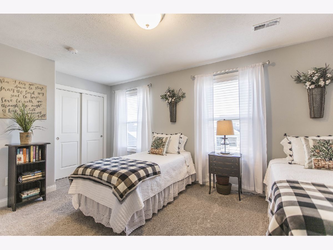
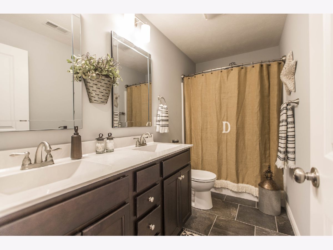
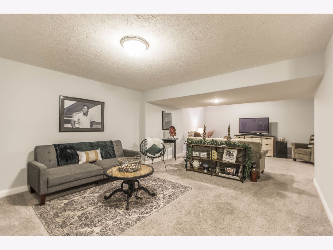
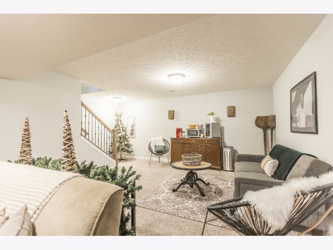
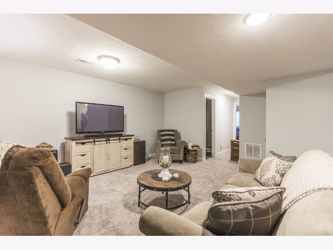
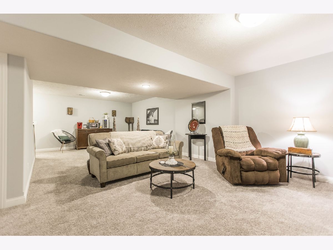
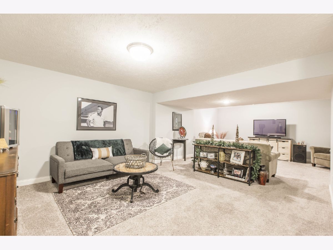
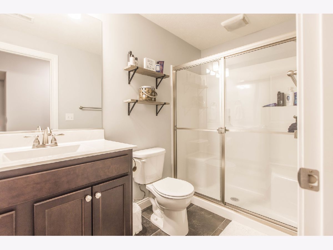
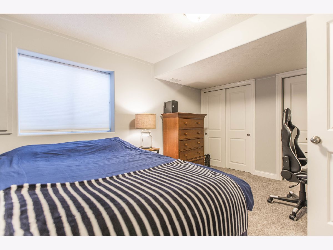
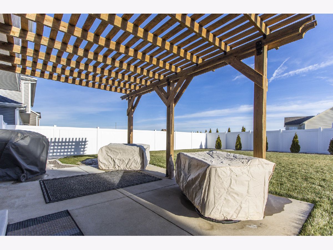
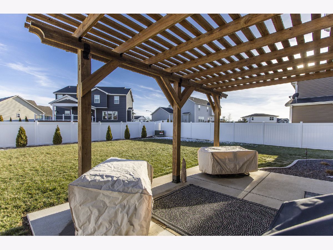
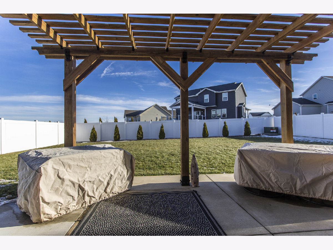
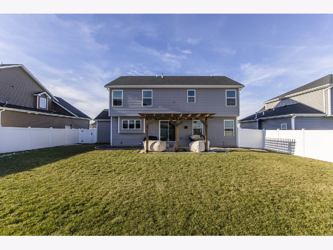
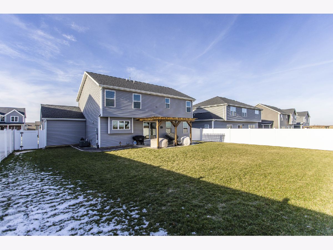
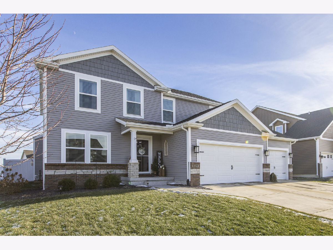
Room Specifics
Total Bedrooms: 5
Bedrooms Above Ground: 4
Bedrooms Below Ground: 1
Dimensions: —
Floor Type: —
Dimensions: —
Floor Type: —
Dimensions: —
Floor Type: —
Dimensions: —
Floor Type: —
Full Bathrooms: 4
Bathroom Amenities: Double Sink
Bathroom in Basement: 1
Rooms: —
Basement Description: Partially Finished
Other Specifics
| 3 | |
| — | |
| Concrete | |
| — | |
| — | |
| 68 X 120 | |
| — | |
| — | |
| — | |
| — | |
| Not in DB | |
| — | |
| — | |
| — | |
| — |
Tax History
| Year | Property Taxes |
|---|---|
| 2021 | $7,865 |
| 2023 | $8,322 |
Contact Agent
Nearby Similar Homes
Nearby Sold Comparables
Contact Agent
Listing Provided By
RE/MAX Rising

