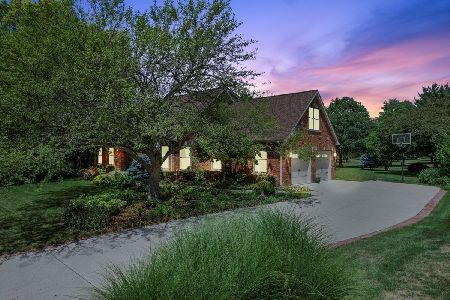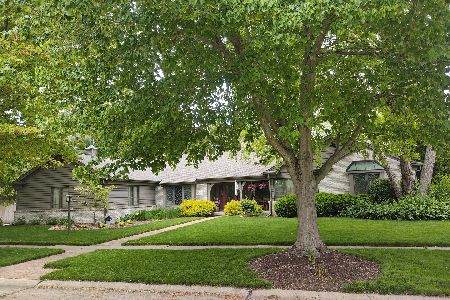1110 Sterling Dr, Champaign, Illinois 61821
$375,000
|
Sold
|
|
| Status: | Closed |
| Sqft: | 3,496 |
| Cost/Sqft: | $107 |
| Beds: | 5 |
| Baths: | 4 |
| Year Built: | 1989 |
| Property Taxes: | $7,956 |
| Days On Market: | 4339 |
| Lot Size: | 0,00 |
Description
Beautiful all brick front 2 story home in popular Devonshire South Subdivision. Home offers almost 3500 sq.ft. of living space. Soaring 2 story entry with formal dining to your left and formal living room to your right. Continue back into the heart of the home where you will find an open floor plan with a spacious family room with wood burning fireplace and an abundant of windows, spacious kitchen with plenty of counter space and cabinets and large breakfast nook overlooking huge tiered deck and backyard. Second floor master suite with large walk-in closet and master bath. Four additional bedrooms, two full baths and laundry room, for convenience, complete the second level. Full unfinished basement offers endless possibilities for future expansion and plenty of storage space.
Property Specifics
| Single Family | |
| — | |
| Traditional | |
| 1989 | |
| Full | |
| — | |
| No | |
| — |
| Champaign | |
| Devonshire South | |
| — / — | |
| — | |
| Public | |
| Public Sewer | |
| 09466701 | |
| 462026252029 |
Nearby Schools
| NAME: | DISTRICT: | DISTANCE: | |
|---|---|---|---|
|
Grade School
Soc |
— | ||
|
Middle School
Call Unt 4 351-3701 |
Not in DB | ||
|
High School
Central |
Not in DB | ||
Property History
| DATE: | EVENT: | PRICE: | SOURCE: |
|---|---|---|---|
| 15 Jul, 2014 | Sold | $375,000 | MRED MLS |
| 2 Apr, 2014 | Under contract | $375,000 | MRED MLS |
| 21 Mar, 2014 | Listed for sale | $375,000 | MRED MLS |
Room Specifics
Total Bedrooms: 5
Bedrooms Above Ground: 5
Bedrooms Below Ground: 0
Dimensions: —
Floor Type: Carpet
Dimensions: —
Floor Type: Carpet
Dimensions: —
Floor Type: Carpet
Dimensions: —
Floor Type: —
Full Bathrooms: 4
Bathroom Amenities: —
Bathroom in Basement: —
Rooms: Bedroom 5,Walk In Closet
Basement Description: Partially Finished
Other Specifics
| 3 | |
| — | |
| — | |
| Deck, Patio | |
| — | |
| 134X196X61X155 | |
| — | |
| Full | |
| — | |
| Dishwasher, Disposal, Range Hood, Range, Refrigerator | |
| Not in DB | |
| Sidewalks | |
| — | |
| — | |
| Wood Burning |
Tax History
| Year | Property Taxes |
|---|---|
| 2014 | $7,956 |
Contact Agent
Nearby Sold Comparables
Contact Agent
Listing Provided By
RE/MAX REALTY ASSOCIATES-CHA






