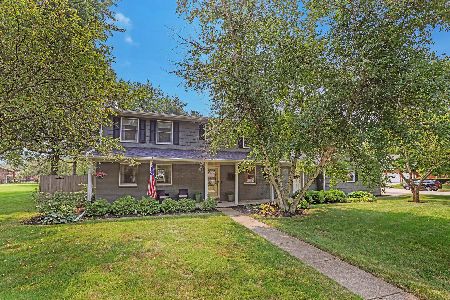1104 Wilshire Court, Champaign, Illinois 61821
$330,000
|
Sold
|
|
| Status: | Closed |
| Sqft: | 2,795 |
| Cost/Sqft: | $116 |
| Beds: | 3 |
| Baths: | 4 |
| Year Built: | 1990 |
| Property Taxes: | $9,044 |
| Days On Market: | 4356 |
| Lot Size: | 0,00 |
Description
Champaign's mature Devonshire South Subdivision hosts this English Tudor home that is nestled on a quaint courtyard with a private backyard. The spacious home is very energy efficient, with the average Ameren bill at just $139 per month!!! Additional features of the home include; first floor bedroom with full bath, granite countertops, hardwood flooring in the family room a with cozy fireplace, lovely windows that allow the view from every window to be spectacular including from the solarium and a full basement that is partially finished. The major updates include: Anderson Windows in 2010, metal roof with a 50 yr warranty in 2010, New Furnace 2007 & New Pella Front Door. Plus an oversized garage w/a 8'x24' storage room off the back, a whole house fan & an upstairs laundry area.
Property Specifics
| Single Family | |
| — | |
| Tudor | |
| 1990 | |
| Walkout,Partial | |
| — | |
| No | |
| — |
| Champaign | |
| Devonshire South | |
| 120 / Annual | |
| — | |
| Public | |
| Public Sewer | |
| 09452240 | |
| 462026252002 |
Nearby Schools
| NAME: | DISTRICT: | DISTANCE: | |
|---|---|---|---|
|
Grade School
Soc |
— | ||
|
Middle School
Call Unt 4 351-3701 |
Not in DB | ||
|
High School
Central |
Not in DB | ||
Property History
| DATE: | EVENT: | PRICE: | SOURCE: |
|---|---|---|---|
| 13 May, 2014 | Sold | $330,000 | MRED MLS |
| 5 Mar, 2014 | Under contract | $325,000 | MRED MLS |
| 3 Mar, 2014 | Listed for sale | $325,000 | MRED MLS |
Room Specifics
Total Bedrooms: 4
Bedrooms Above Ground: 3
Bedrooms Below Ground: 1
Dimensions: —
Floor Type: Carpet
Dimensions: —
Floor Type: Carpet
Dimensions: —
Floor Type: Carpet
Full Bathrooms: 4
Bathroom Amenities: —
Bathroom in Basement: —
Rooms: Bedroom 5,Walk In Closet
Basement Description: Finished
Other Specifics
| 2 | |
| — | |
| — | |
| Deck, Porch | |
| — | |
| 110X133.07X110X | |
| — | |
| Full | |
| First Floor Bedroom | |
| Dishwasher, Disposal, Dryer, Microwave, Range, Refrigerator, Washer | |
| Not in DB | |
| — | |
| — | |
| — | |
| Wood Burning |
Tax History
| Year | Property Taxes |
|---|---|
| 2014 | $9,044 |
Contact Agent
Nearby Sold Comparables
Contact Agent
Listing Provided By
KELLER WILLIAMS-TREC






