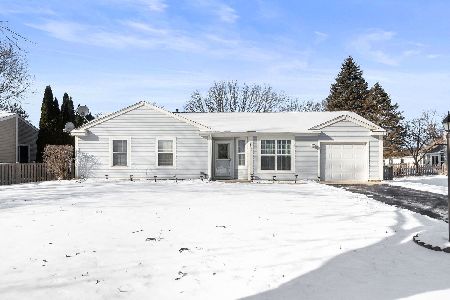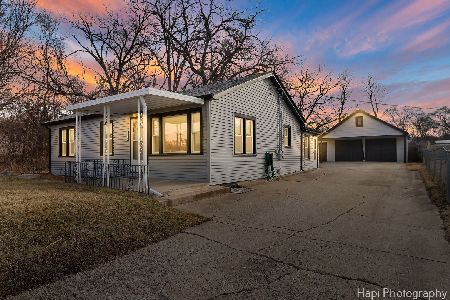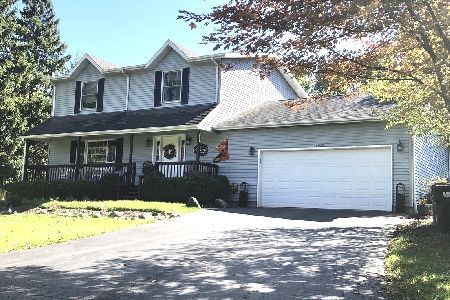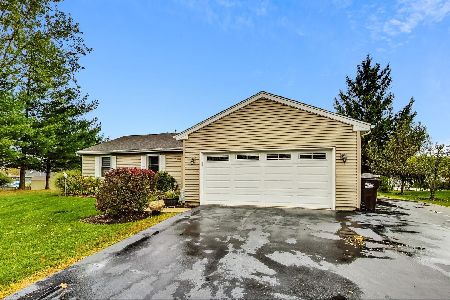1110 Wood Street, Mchenry, Illinois 60051
$212,000
|
Sold
|
|
| Status: | Closed |
| Sqft: | 1,344 |
| Cost/Sqft: | $164 |
| Beds: | 3 |
| Baths: | 3 |
| Year Built: | 2005 |
| Property Taxes: | $5,533 |
| Days On Market: | 3496 |
| Lot Size: | 0,37 |
Description
Beautiful, Spacious, Affordable, Custom-Built. Perfect for large/ growing family. Level lot backs to mature trees/undeveloped land. Numerous upgrades, amenities, improvements by the Original Owners. Additional Lower-Level BR/Den/Study. Smartly designed kitchen. Bathrooms, basement & garage w/radiant-heat. Family Room w/refrigerator nook, wine rack, micro-wave-convection oven, granite counter top, pantry closet. 2-stage variable-speed High-Efficiency Furnace. 2-stage High-Efficiency 2.5-ton Central Air-Conditioner. "Weil-McLain" Boiler. High-Efficiency Water Heater. Kinetico Water Softener. Central VAC. ADT Security/Home-Monitoring System. Oak floors, vaulted & 9-foot ceilings. 15 X 20 deck overlooking yard bordering woods. 2X6 Construction. 30-year architectural shingles. Maintenance-free vinyl siding w/aluminum soffits. Circular asphalt-paved driveway. Professional landscaping. Lovely neighborhood of well-kept homes. Near Fox River. Water Rights to Griswold Lake.
Property Specifics
| Single Family | |
| — | |
| Bi-Level | |
| 2005 | |
| Full,English | |
| CUSTOM RAISED RANCH | |
| No | |
| 0.37 |
| Mc Henry | |
| — | |
| 20 / Annual | |
| Other | |
| Private Well | |
| Septic-Private | |
| 09273465 | |
| 1519227003 |
Nearby Schools
| NAME: | DISTRICT: | DISTANCE: | |
|---|---|---|---|
|
Grade School
Edgebrook Elementary School |
15 | — | |
|
Middle School
Mchenry Middle School |
15 | Not in DB | |
|
High School
Mchenry High School-east Campus |
156 | Not in DB | |
Property History
| DATE: | EVENT: | PRICE: | SOURCE: |
|---|---|---|---|
| 19 Aug, 2016 | Sold | $212,000 | MRED MLS |
| 18 Jul, 2016 | Under contract | $219,900 | MRED MLS |
| — | Last price change | $229,900 | MRED MLS |
| 30 Jun, 2016 | Listed for sale | $229,900 | MRED MLS |
Room Specifics
Total Bedrooms: 3
Bedrooms Above Ground: 3
Bedrooms Below Ground: 0
Dimensions: —
Floor Type: Hardwood
Dimensions: —
Floor Type: Hardwood
Full Bathrooms: 3
Bathroom Amenities: Separate Shower
Bathroom in Basement: 1
Rooms: Den,Recreation Room,Utility Room-Lower Level
Basement Description: Finished
Other Specifics
| 3 | |
| Concrete Perimeter | |
| Asphalt,Circular | |
| Deck | |
| Nature Preserve Adjacent,Landscaped | |
| 120 X 130 X 120 X 130 | |
| — | |
| Full | |
| Vaulted/Cathedral Ceilings, Hardwood Floors, Heated Floors, First Floor Bedroom, First Floor Laundry, First Floor Full Bath | |
| Range, Microwave, Dishwasher, Refrigerator | |
| Not in DB | |
| Water Rights | |
| — | |
| — | |
| — |
Tax History
| Year | Property Taxes |
|---|---|
| 2016 | $5,533 |
Contact Agent
Nearby Similar Homes
Nearby Sold Comparables
Contact Agent
Listing Provided By
TNT Realty, Inc.








