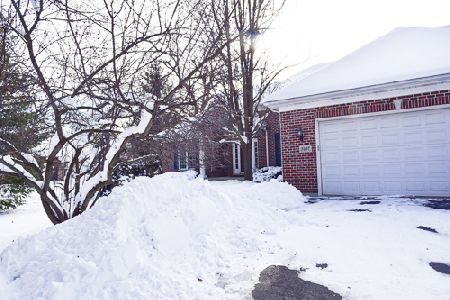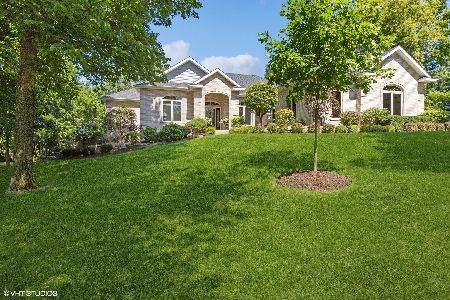11105 Sandpiper Court, Spring Grove, Illinois 60081
$405,000
|
Sold
|
|
| Status: | Closed |
| Sqft: | 2,361 |
| Cost/Sqft: | $180 |
| Beds: | 3 |
| Baths: | 4 |
| Year Built: | 2003 |
| Property Taxes: | $10,798 |
| Days On Market: | 2365 |
| Lot Size: | 0,97 |
Description
Welcome to The Preserve in Spring Grove and this Immaculate Barrington II Ranch w/Finished Walkout Basement on a Beautifully Wooded 1 Acre Cul-De-Sac Lot backing to Farmland! The Original Owners had Well Known KLM Builders put nearly every option available on this Brick Faced 2361sf Open Floor Plan Ranch including 9' Ceilings, Solid Oak Doors/Trim, Crown Molding, Transom Windows, Heated 3+Season Room, Deck and more. Beautiful Eat-In Kitchen features Maple Cabinetry w/42" Uppers, Under and Above Cabinet Lighting, Corian Counters and New Stainless Steel Appliances. Owners also added Emergency Generator, Central Vac, Finished Lower Level with Full Bath brings Finished Square Footage to 4250 and includes Wet Bar, Sewing Room w/French Doors, Large Utility/Storage Room with Zoned Heat and Air and a Large Workshop that features a built in dust collection system! 3 Car Garage, New Roof, Gutters and Carpet in 2018. Superbly Private and Beautifully Landscaped, Great Schools, All it Needs is You!
Property Specifics
| Single Family | |
| — | |
| Ranch | |
| 2003 | |
| Full,Walkout | |
| BARRINGTON II | |
| No | |
| 0.97 |
| Mc Henry | |
| The Preserve | |
| 140 / Annual | |
| — | |
| Private Well | |
| Septic-Private | |
| 10494871 | |
| 0402452009 |
Nearby Schools
| NAME: | DISTRICT: | DISTANCE: | |
|---|---|---|---|
|
Grade School
Richmond Grade School |
2 | — | |
|
Middle School
Nippersink Middle School |
2 | Not in DB | |
|
High School
Richmond-burton Community High S |
157 | Not in DB | |
|
Alternate High School
Richmond-burton Community High S |
— | Not in DB | |
Property History
| DATE: | EVENT: | PRICE: | SOURCE: |
|---|---|---|---|
| 30 Oct, 2019 | Sold | $405,000 | MRED MLS |
| 13 Sep, 2019 | Under contract | $425,000 | MRED MLS |
| 27 Aug, 2019 | Listed for sale | $425,000 | MRED MLS |
Room Specifics
Total Bedrooms: 3
Bedrooms Above Ground: 3
Bedrooms Below Ground: 0
Dimensions: —
Floor Type: Carpet
Dimensions: —
Floor Type: Carpet
Full Bathrooms: 4
Bathroom Amenities: Whirlpool,Double Sink
Bathroom in Basement: 1
Rooms: Eating Area,Den,Recreation Room,Workshop,Sewing Room,Heated Sun Room,Foyer,Storage,Deck
Basement Description: Finished,Exterior Access
Other Specifics
| 3 | |
| Concrete Perimeter | |
| Asphalt | |
| Deck, Patio, Porch, Fire Pit | |
| Cul-De-Sac,Irregular Lot,Wooded,Mature Trees | |
| 75X274X233X310 | |
| — | |
| Full | |
| Vaulted/Cathedral Ceilings, Bar-Wet, First Floor Bedroom, First Floor Laundry, First Floor Full Bath, Walk-In Closet(s) | |
| Double Oven, Dishwasher, High End Refrigerator, Washer, Dryer, Stainless Steel Appliance(s), Cooktop, Range Hood, Water Softener Owned | |
| Not in DB | |
| Street Lights, Street Paved | |
| — | |
| — | |
| Wood Burning Stove, Attached Fireplace Doors/Screen, Gas Starter |
Tax History
| Year | Property Taxes |
|---|---|
| 2019 | $10,798 |
Contact Agent
Nearby Similar Homes
Nearby Sold Comparables
Contact Agent
Listing Provided By
RE/MAX Connections II






