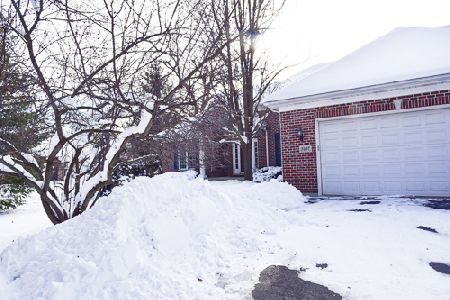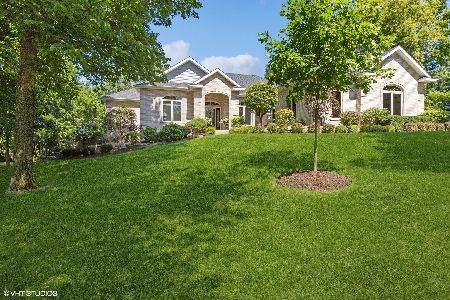3601 Overlook Drive, Richmond, Illinois 60071
$255,000
|
Sold
|
|
| Status: | Closed |
| Sqft: | 2,500 |
| Cost/Sqft: | $104 |
| Beds: | 3 |
| Baths: | 3 |
| Year Built: | 1990 |
| Property Taxes: | $5,816 |
| Days On Market: | 3577 |
| Lot Size: | 1,09 |
Description
Custom Home with cathedrel and vaulted ceilings has first floor Master Bedroom with whirlpool and a shower. Wall-In closet and great views to backyard. All rooms are large and Oak Kitchen has deep pantry closet with pull-out storage. Kitchen, eating area and Family room all open together a with a sliding door to large deck and fenced tree lined private yard backing up to large ten acre parcel. You'll love the entry and 20'high Living room ceiling with open Oak stairway to second floor and loft overlooking living room. Good sized bedrooms on second floor. One has direct access to full bath. This is a great place to live with lots over an acre. Park and walking trails in Lake Elizabeth nature preserve at the beginning of Overlook Drive. Your right next to the Wisconsin border and only 15 minutes to Lake Geneva. Full basement with workroom has lots of unfinished space for your imagination and has separate exit and entrance to rear yard. Home has just been professionally cleaned and ready
Property Specifics
| Single Family | |
| — | |
| Other | |
| 1990 | |
| Full | |
| CUSTOM | |
| No | |
| 1.09 |
| Mc Henry | |
| Thornhill Estates | |
| 0 / Not Applicable | |
| None | |
| Private Well | |
| Septic-Private | |
| 09214097 | |
| 0402376015 |
Nearby Schools
| NAME: | DISTRICT: | DISTANCE: | |
|---|---|---|---|
|
Grade School
Richmond Grade School |
2 | — | |
|
Middle School
Nippersink Middle School |
2 | Not in DB | |
|
High School
Richmond-burton Community High S |
157 | Not in DB | |
Property History
| DATE: | EVENT: | PRICE: | SOURCE: |
|---|---|---|---|
| 25 Jun, 2016 | Sold | $255,000 | MRED MLS |
| 25 May, 2016 | Under contract | $259,800 | MRED MLS |
| 1 May, 2016 | Listed for sale | $259,800 | MRED MLS |
| 24 Sep, 2024 | Sold | $440,000 | MRED MLS |
| 5 Aug, 2024 | Under contract | $459,000 | MRED MLS |
| 22 Jul, 2024 | Listed for sale | $459,000 | MRED MLS |
Room Specifics
Total Bedrooms: 3
Bedrooms Above Ground: 3
Bedrooms Below Ground: 0
Dimensions: —
Floor Type: Carpet
Dimensions: —
Floor Type: Carpet
Full Bathrooms: 3
Bathroom Amenities: Whirlpool,Separate Shower,Double Sink
Bathroom in Basement: 0
Rooms: Foyer,Utility Room-1st Floor
Basement Description: Unfinished,Exterior Access
Other Specifics
| 2 | |
| Concrete Perimeter | |
| Asphalt | |
| Balcony, Deck, Porch, Storms/Screens | |
| Fenced Yard,Landscaped,Wooded,Rear of Lot | |
| 151X322X147X324 | |
| Unfinished | |
| Full | |
| Vaulted/Cathedral Ceilings, Wood Laminate Floors, First Floor Bedroom, First Floor Laundry, First Floor Full Bath | |
| Range, Dishwasher, Refrigerator, Washer, Dryer | |
| Not in DB | |
| Street Paved | |
| — | |
| — | |
| Wood Burning, Gas Log, Heatilator |
Tax History
| Year | Property Taxes |
|---|---|
| 2016 | $5,816 |
| 2024 | $5,801 |
Contact Agent
Nearby Similar Homes
Nearby Sold Comparables
Contact Agent
Listing Provided By
RE/MAX Plaza







