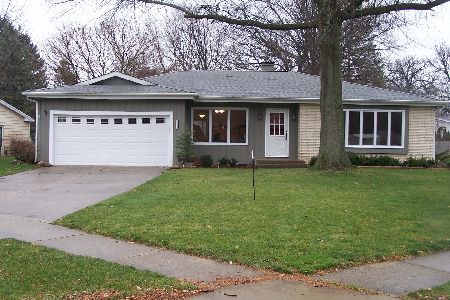1111 Oakwood Drive, Mchenry, Illinois 60050
$245,245
|
Sold
|
|
| Status: | Closed |
| Sqft: | 1,971 |
| Cost/Sqft: | $123 |
| Beds: | 3 |
| Baths: | 2 |
| Year Built: | 1971 |
| Property Taxes: | $4,271 |
| Days On Market: | 1988 |
| Lot Size: | 0,28 |
Description
** MULTIPLE OFFERS RECEIVED - BEST & FINAL DUE FRIDAY 8/7 6PM *** THIS IS THE DOWN-SIZERS DREAM RANCH HOME!!!!! Beautiful 3BR/2BA 2,000 sf Whispering Oaks Ranch on the west side of Oakwood Dr. backing to the forest and Boone Creek for the ultimate privacy! Beautiful Hardwood and Oak trim (with crown molding) throughout living area. Longtime owners opened up the kitchen and expanded on the back with a beautiful Great Room, Master BR Suite with Updated Master BA. Kitchen features Hickory cabs galore, granite counters and serve over into the Dining Room, newer SS appliances including double oven in wall and built-in stovetop. Family Room features Andersen windows everywhere and a stone-laden gas fireplace. The updated Master Bath includes heated floors, glass enclosure shower, granite, maple cabs, dual sinks and the perfect makeup table. The backyard is heaven! On one side is a beautiful aggregate stone patio with a gas line for a grill, and the other side is a step up deck....both with access to Family Room. The yard has been been professionally landscaped with gardens everywhere, complete privacy and backs to the forest and Boone Creek. The invisible fence will keep Cujo safe!!! All recent mechanicals including roof, siding, windows (Andersen on expansion; Pella on original) and furnace. This is not your Millennial Whispering Oaks starter home, this is their parents' dream retirement ranch home! Nothing else like this in McHenry.
Property Specifics
| Single Family | |
| — | |
| Ranch | |
| 1971 | |
| None | |
| — | |
| No | |
| 0.28 |
| Mc Henry | |
| Whispering Oaks | |
| — / Not Applicable | |
| None | |
| Public | |
| Public Sewer | |
| 10804970 | |
| 0927352007 |
Nearby Schools
| NAME: | DISTRICT: | DISTANCE: | |
|---|---|---|---|
|
Grade School
Riverwood Elementary School |
15 | — | |
|
Middle School
Parkland Middle School |
15 | Not in DB | |
|
High School
Mchenry High School-west Campus |
156 | Not in DB | |
Property History
| DATE: | EVENT: | PRICE: | SOURCE: |
|---|---|---|---|
| 11 Sep, 2020 | Sold | $245,245 | MRED MLS |
| 7 Aug, 2020 | Under contract | $243,000 | MRED MLS |
| 6 Aug, 2020 | Listed for sale | $243,000 | MRED MLS |
| 25 Feb, 2022 | Sold | $300,000 | MRED MLS |
| 27 Jan, 2022 | Under contract | $275,000 | MRED MLS |
| 25 Jan, 2022 | Listed for sale | $275,000 | MRED MLS |























Room Specifics
Total Bedrooms: 3
Bedrooms Above Ground: 3
Bedrooms Below Ground: 0
Dimensions: —
Floor Type: Carpet
Dimensions: —
Floor Type: Carpet
Full Bathrooms: 2
Bathroom Amenities: Separate Shower,Double Sink
Bathroom in Basement: 0
Rooms: No additional rooms
Basement Description: Crawl
Other Specifics
| 2 | |
| Concrete Perimeter | |
| Concrete | |
| Deck, Patio, Porch, Storms/Screens, Invisible Fence | |
| Landscaped,Wooded,Mature Trees | |
| 84X150 | |
| Unfinished | |
| Full | |
| Hardwood Floors, Heated Floors, First Floor Bedroom, First Floor Laundry, First Floor Full Bath | |
| Double Oven, Microwave, Dishwasher, Refrigerator, Washer, Dryer, Disposal, Stainless Steel Appliance(s), Cooktop, Built-In Oven, Water Softener Rented | |
| Not in DB | |
| Park, Curbs, Sidewalks, Street Paved | |
| — | |
| — | |
| Gas Log, Gas Starter |
Tax History
| Year | Property Taxes |
|---|---|
| 2020 | $4,271 |
| 2022 | $4,101 |
Contact Agent
Nearby Similar Homes
Nearby Sold Comparables
Contact Agent
Listing Provided By
Baird & Warner








