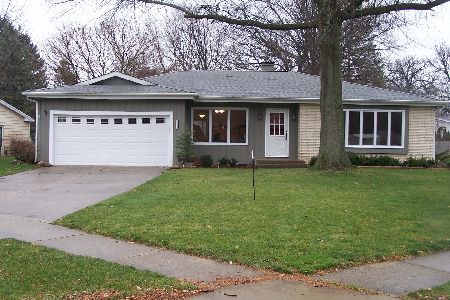1113 Oakwood Drive, Mchenry, Illinois 60050
$148,000
|
Sold
|
|
| Status: | Closed |
| Sqft: | 1,056 |
| Cost/Sqft: | $142 |
| Beds: | 2 |
| Baths: | 1 |
| Year Built: | 1972 |
| Property Taxes: | $3,266 |
| Days On Market: | 2936 |
| Lot Size: | 0,28 |
Description
Gorgeous Ranch home close to it all! 2 nice sized bedrooms, hardwood floors, eat in kitchen with plenty of space for a large table and a view of the woods. This great floor plan also offer a large laundry room with a sink. Updated bath, newer roof and siding and a newer electrical service. 2 Car attached garage to keep that car out of the elements. Why not come see your dream home today?
Property Specifics
| Single Family | |
| — | |
| Ranch | |
| 1972 | |
| None | |
| RANCH | |
| No | |
| 0.28 |
| Mc Henry | |
| Whispering Oaks | |
| 0 / Not Applicable | |
| None | |
| Public | |
| Public Sewer | |
| 09824604 | |
| 0927352006 |
Property History
| DATE: | EVENT: | PRICE: | SOURCE: |
|---|---|---|---|
| 22 Oct, 2012 | Sold | $97,000 | MRED MLS |
| 24 Aug, 2012 | Under contract | $95,000 | MRED MLS |
| — | Last price change | $90,000 | MRED MLS |
| 18 Jan, 2012 | Listed for sale | $115,000 | MRED MLS |
| 9 Feb, 2018 | Sold | $148,000 | MRED MLS |
| 4 Jan, 2018 | Under contract | $149,900 | MRED MLS |
| 2 Jan, 2018 | Listed for sale | $149,900 | MRED MLS |
Room Specifics
Total Bedrooms: 2
Bedrooms Above Ground: 2
Bedrooms Below Ground: 0
Dimensions: —
Floor Type: Hardwood
Full Bathrooms: 1
Bathroom Amenities: —
Bathroom in Basement: 0
Rooms: No additional rooms
Basement Description: Crawl
Other Specifics
| 2 | |
| Concrete Perimeter | |
| Concrete | |
| — | |
| — | |
| 150X90X150X74 | |
| — | |
| None | |
| Hardwood Floors, First Floor Bedroom, First Floor Laundry, First Floor Full Bath | |
| — | |
| Not in DB | |
| — | |
| — | |
| — | |
| — |
Tax History
| Year | Property Taxes |
|---|---|
| 2012 | $3,820 |
| 2018 | $3,266 |
Contact Agent
Nearby Similar Homes
Nearby Sold Comparables
Contact Agent
Listing Provided By
Dream Real Estate, Inc.









