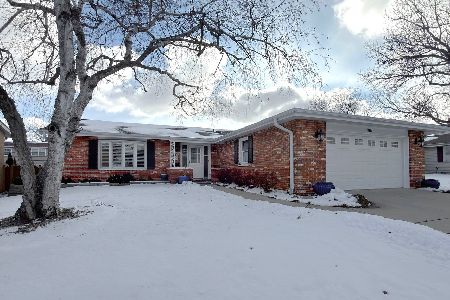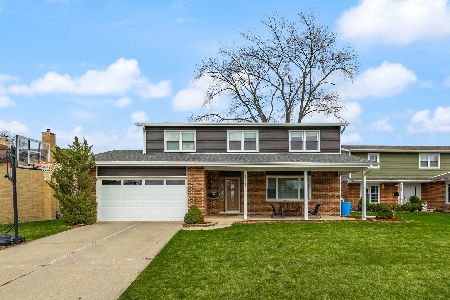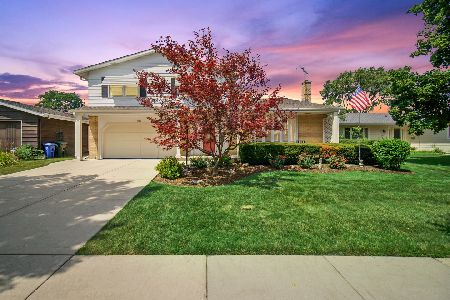1111 Oakwood Drive, Mount Prospect, Illinois 60056
$520,000
|
Sold
|
|
| Status: | Closed |
| Sqft: | 2,924 |
| Cost/Sqft: | $180 |
| Beds: | 5 |
| Baths: | 4 |
| Year Built: | 1971 |
| Property Taxes: | $8,090 |
| Days On Market: | 1859 |
| Lot Size: | 0,18 |
Description
Freshly painted almost 3000 sqft starter home spacious enough for a growing family. Professionally designed with elegant hardwood floors throughout the home, Master suite with jacuzzi and big walk in closet, beautiful kitchen with stainless steel appliances and lots of storage space. Main level includes a bedroom with a full bathroom, a den and a common half bath. The other 4 bedrooms are on the 2nd floor with 2 full bathrooms. Deck converted to a patio (2018). Newer furnace, AC, water heater and kitchen appliances (2014). Finished partial basement. Sprinkler system installed. Newly Epoxy coated garage floor.
Property Specifics
| Single Family | |
| — | |
| — | |
| 1971 | |
| Partial | |
| — | |
| No | |
| 0.18 |
| Cook | |
| — | |
| — / Not Applicable | |
| None | |
| Lake Michigan,Public | |
| Public Sewer | |
| 10961085 | |
| 08152060060000 |
Nearby Schools
| NAME: | DISTRICT: | DISTANCE: | |
|---|---|---|---|
|
Grade School
John Jay Elementary School |
59 | — | |
|
Middle School
Holmes Junior High School |
59 | Not in DB | |
|
High School
Rolling Meadows High School |
214 | Not in DB | |
Property History
| DATE: | EVENT: | PRICE: | SOURCE: |
|---|---|---|---|
| 11 Sep, 2013 | Sold | $236,000 | MRED MLS |
| 21 Jan, 2013 | Under contract | $240,000 | MRED MLS |
| 20 Jan, 2013 | Listed for sale | $225,000 | MRED MLS |
| 26 Sep, 2014 | Sold | $474,500 | MRED MLS |
| 30 Aug, 2014 | Under contract | $495,000 | MRED MLS |
| — | Last price change | $499,000 | MRED MLS |
| 14 Aug, 2014 | Listed for sale | $499,000 | MRED MLS |
| 26 Apr, 2021 | Sold | $520,000 | MRED MLS |
| 25 Feb, 2021 | Under contract | $525,000 | MRED MLS |
| — | Last price change | $539,999 | MRED MLS |
| 1 Jan, 2021 | Listed for sale | $539,999 | MRED MLS |
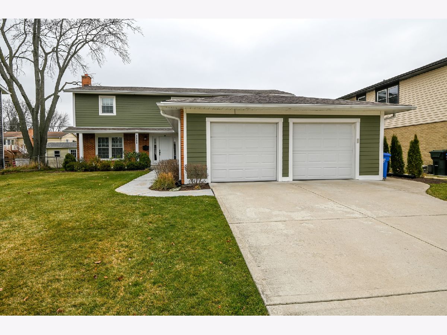
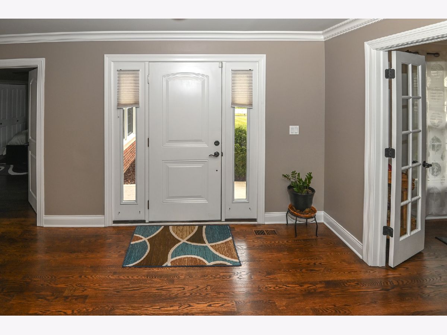
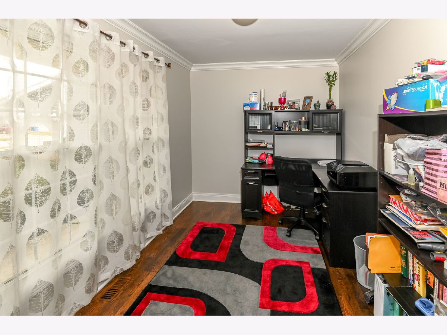
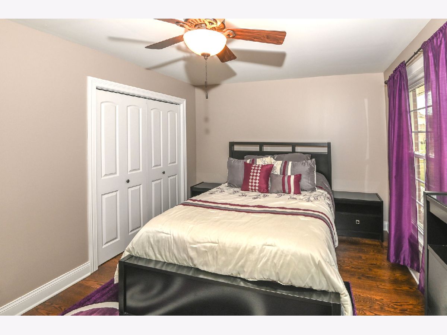
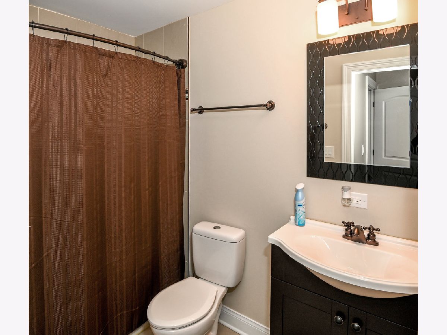
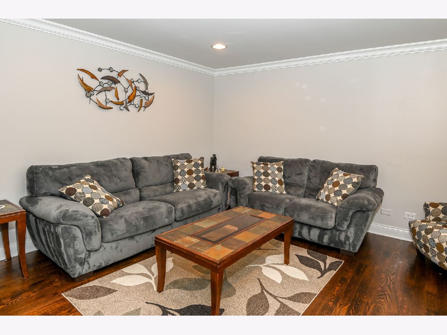
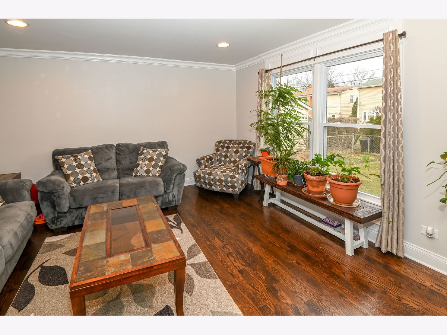
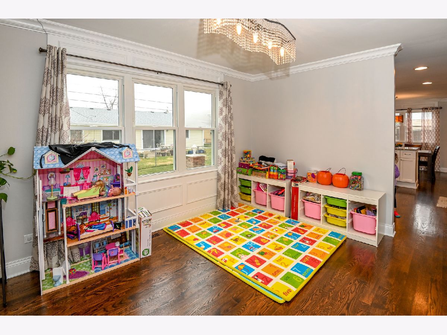
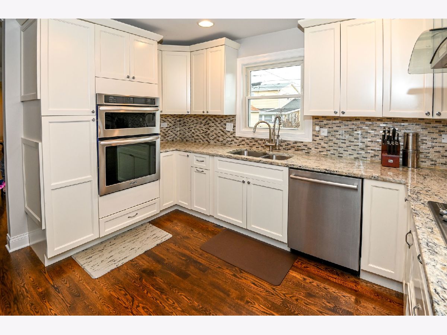
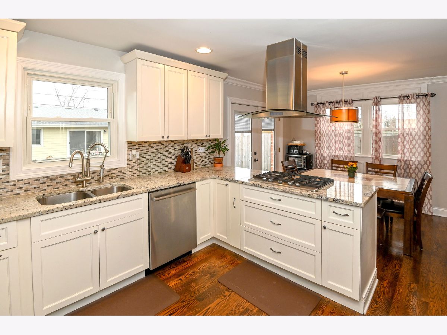
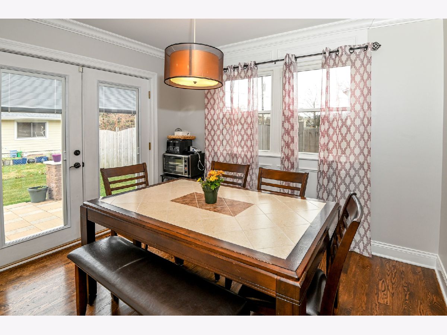
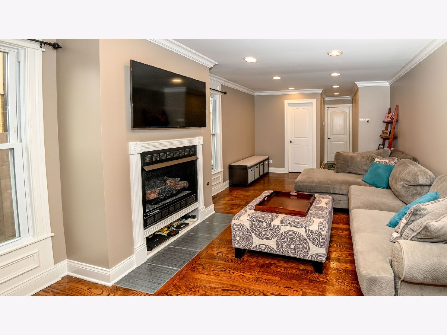
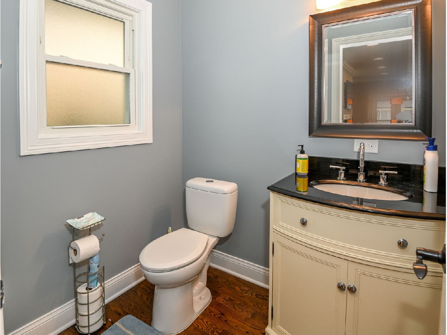
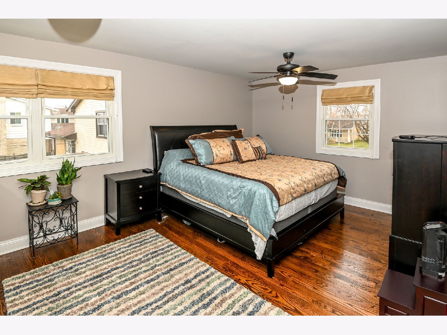
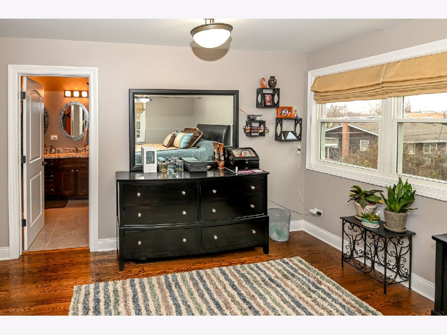
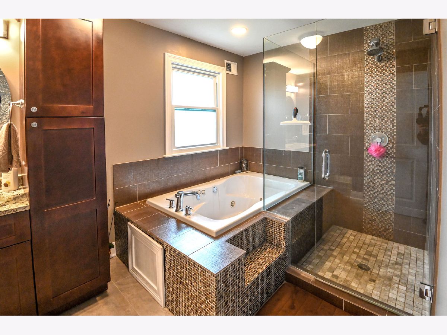
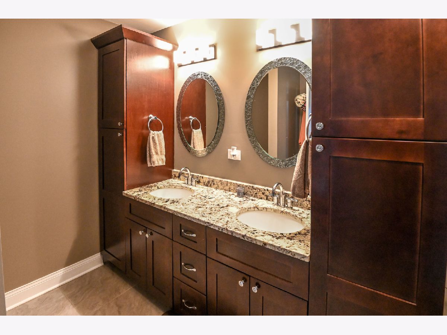
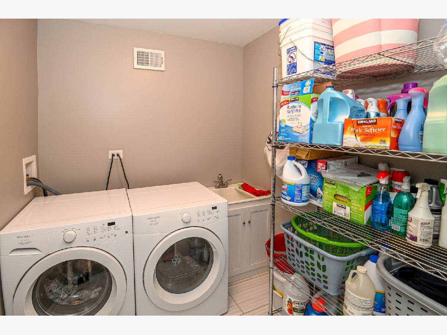
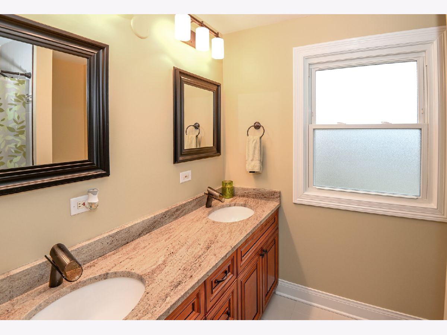
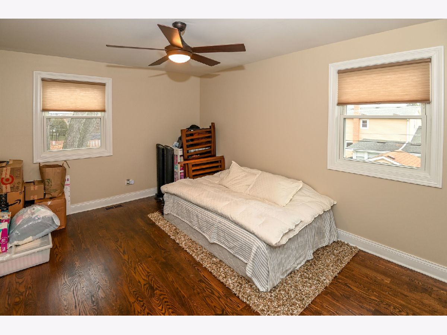
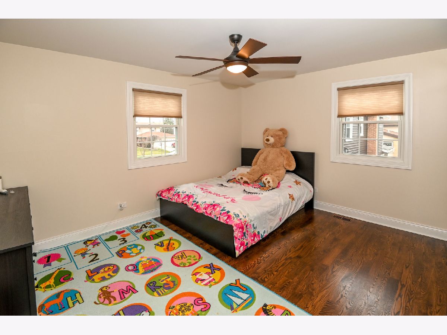
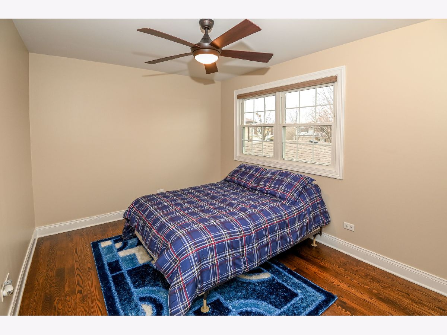
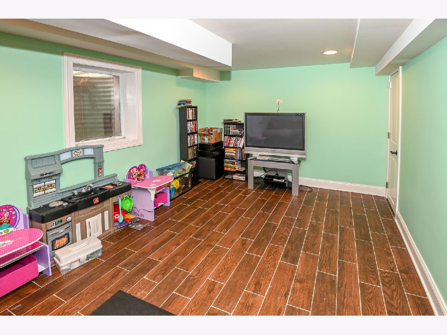
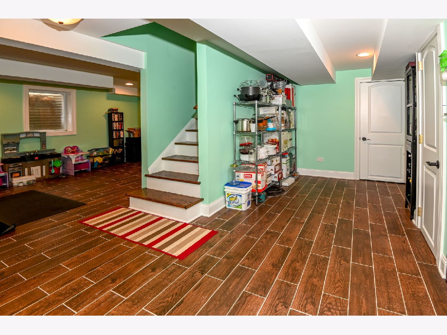
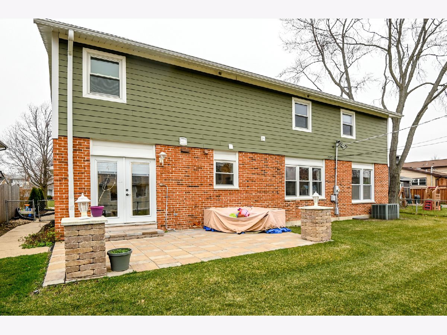
Room Specifics
Total Bedrooms: 5
Bedrooms Above Ground: 5
Bedrooms Below Ground: 0
Dimensions: —
Floor Type: Hardwood
Dimensions: —
Floor Type: Hardwood
Dimensions: —
Floor Type: Hardwood
Dimensions: —
Floor Type: —
Full Bathrooms: 4
Bathroom Amenities: —
Bathroom in Basement: 0
Rooms: Bedroom 5,Office,Recreation Room
Basement Description: Finished
Other Specifics
| 2 | |
| — | |
| Concrete | |
| — | |
| — | |
| 120X64X119X62 | |
| — | |
| Full | |
| — | |
| — | |
| Not in DB | |
| — | |
| — | |
| — | |
| — |
Tax History
| Year | Property Taxes |
|---|---|
| 2013 | $7,842 |
| 2014 | $8,656 |
| 2021 | $8,090 |
Contact Agent
Nearby Similar Homes
Nearby Sold Comparables
Contact Agent
Listing Provided By
Berkshire Hathaway HomeServices American Heritage


