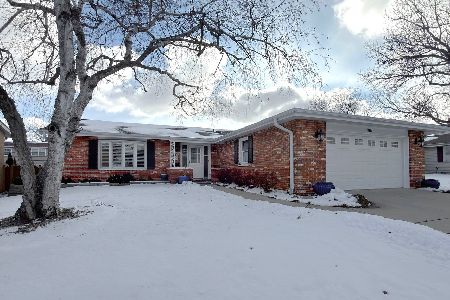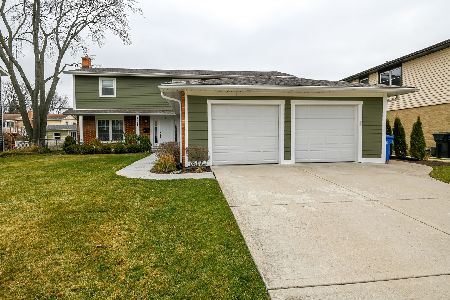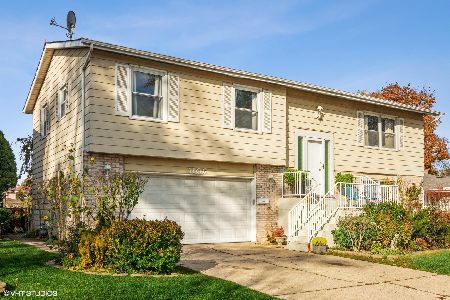1112 Cherrywood Drive, Mount Prospect, Illinois 60056
$352,000
|
Sold
|
|
| Status: | Closed |
| Sqft: | 2,216 |
| Cost/Sqft: | $162 |
| Beds: | 4 |
| Baths: | 3 |
| Year Built: | 1970 |
| Property Taxes: | $2,699 |
| Days On Market: | 2007 |
| Lot Size: | 0,17 |
Description
WOW! Check out this move in ready home! All new stainless kitchen appliances! All rooms freshly painted! White kitchen cabinets and vanities and new cabinet hardware! Kitchen has a pantry and lots of cabinet space. This lovely, light and bright, well maintained home is located in a great neighborhood close to schools, shopping, expressways, and commuter trains. Open floor plan with neutral paint colors and newer carpet. First floor laundry and family room is steps away from the lovely backyard that is partially fenced in. The master bedroom includes a master bath and two closets, one is a walk-in closet. New bath plumbing fixtures and a beautiful new quartz countertop in the master bath. Lots of closet space throughout the home and hardwood floors under the carpet in the bedrooms. Newer furnace/AC and water heater, along with newer windows on the first floor. The home has a front porch and a generous covered patio in the back. Easy to maintain landscaping. This home was loved for 49 years by the same owner and the pride of ownership really shows!
Property Specifics
| Single Family | |
| — | |
| Tri-Level | |
| 1970 | |
| Partial | |
| — | |
| No | |
| 0.17 |
| Cook | |
| — | |
| — / Not Applicable | |
| None | |
| Lake Michigan | |
| Public Sewer | |
| 10808292 | |
| 08152060200000 |
Nearby Schools
| NAME: | DISTRICT: | DISTANCE: | |
|---|---|---|---|
|
Grade School
John Jay Elementary School |
59 | — | |
|
Middle School
Holmes Junior High School |
59 | Not in DB | |
|
High School
Rolling Meadows High School |
214 | Not in DB | |
Property History
| DATE: | EVENT: | PRICE: | SOURCE: |
|---|---|---|---|
| 9 Oct, 2020 | Sold | $352,000 | MRED MLS |
| 23 Aug, 2020 | Under contract | $360,000 | MRED MLS |
| 6 Aug, 2020 | Listed for sale | $360,000 | MRED MLS |
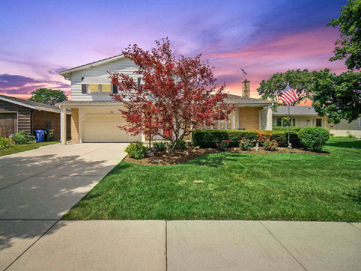
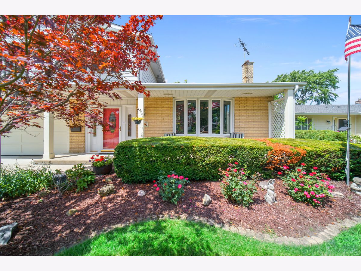
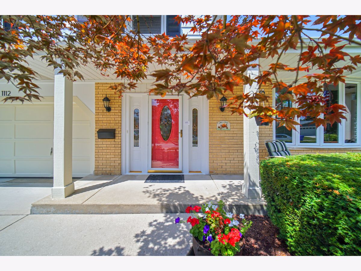
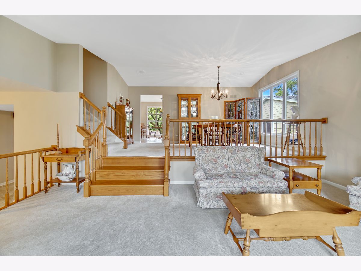
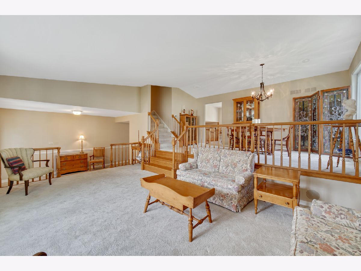
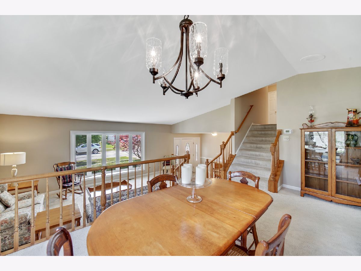
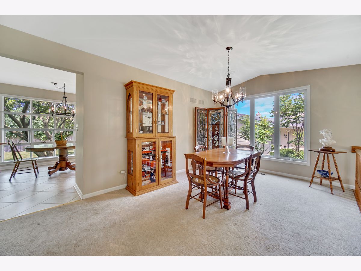
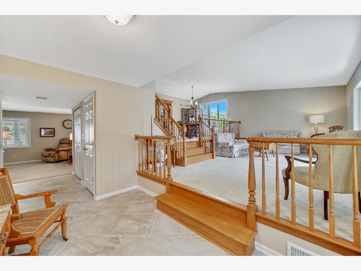
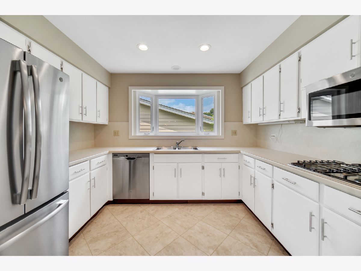
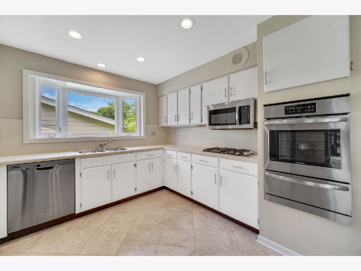
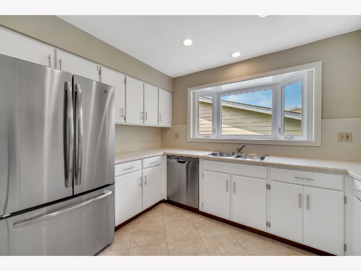
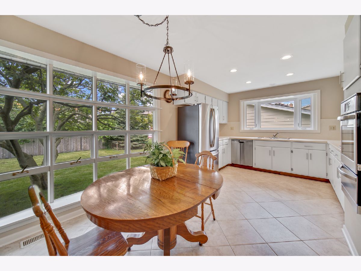
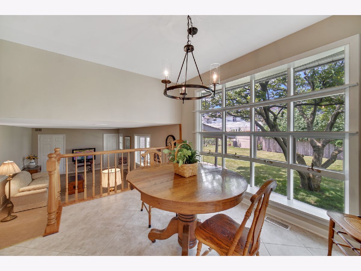
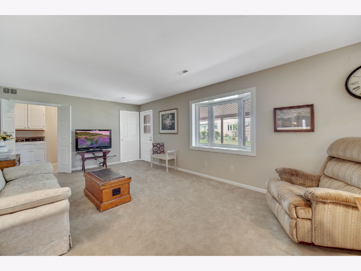
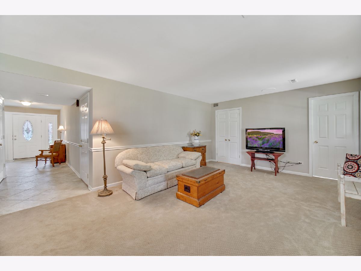
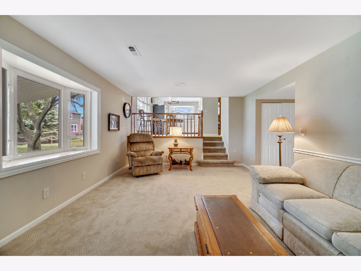
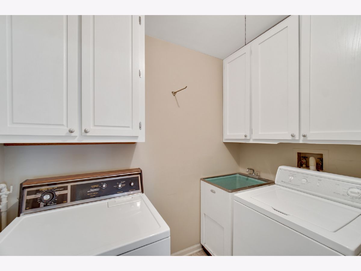
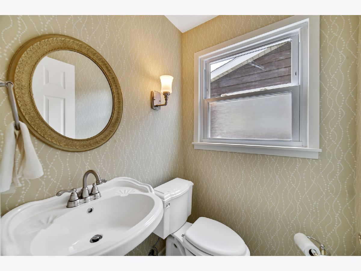
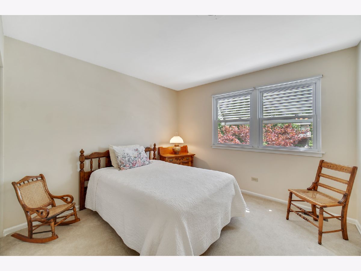
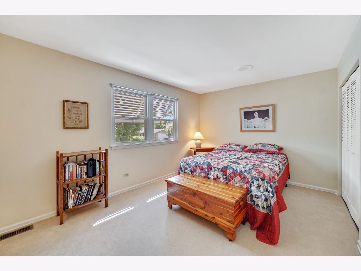
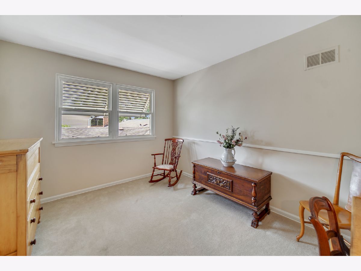
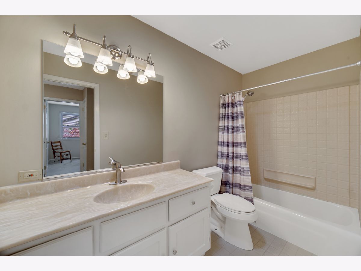
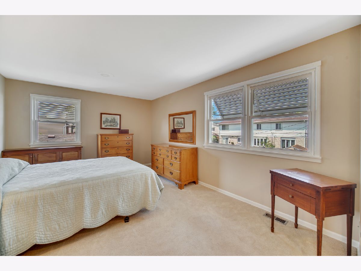
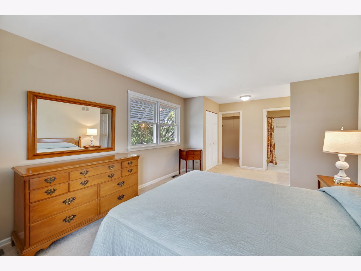
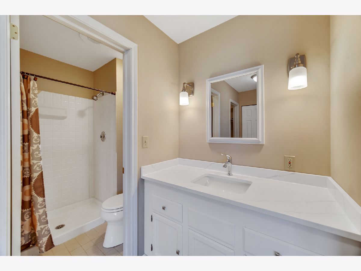
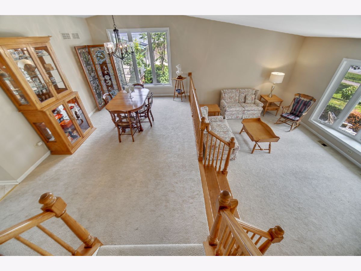
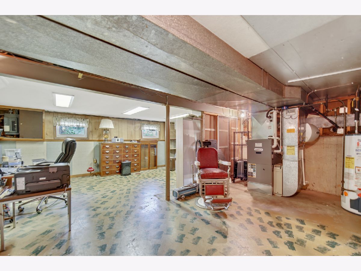
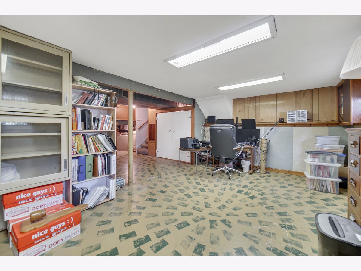
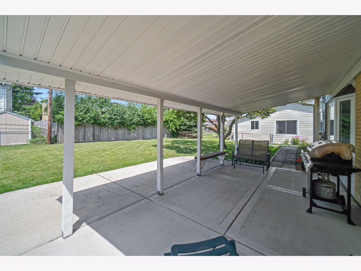
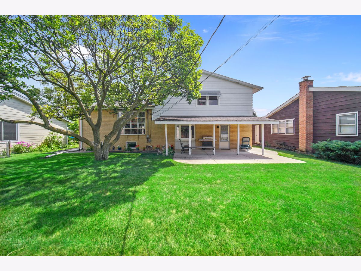
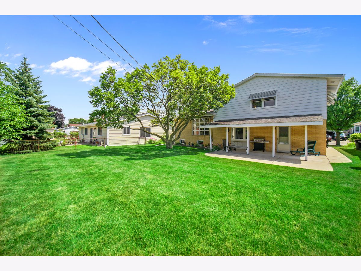
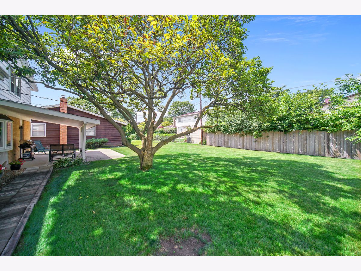
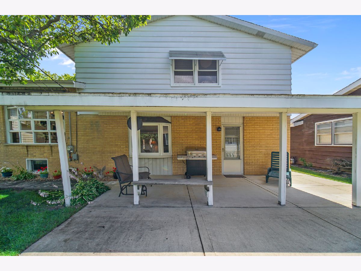
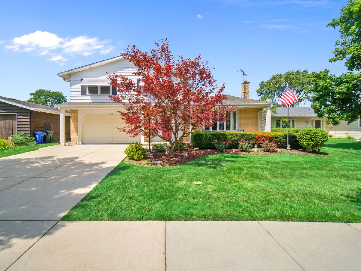
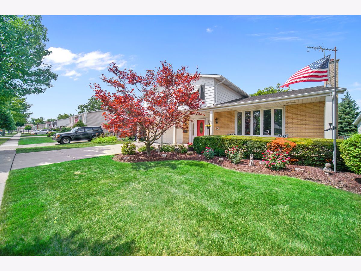
Room Specifics
Total Bedrooms: 4
Bedrooms Above Ground: 4
Bedrooms Below Ground: 0
Dimensions: —
Floor Type: Carpet
Dimensions: —
Floor Type: Carpet
Dimensions: —
Floor Type: Carpet
Full Bathrooms: 3
Bathroom Amenities: —
Bathroom in Basement: 0
Rooms: Foyer
Basement Description: Unfinished,Sub-Basement
Other Specifics
| 2 | |
| Concrete Perimeter | |
| Concrete | |
| Patio, Porch | |
| Landscaped | |
| 61.7 X 120.8 X 61.2 X 121. | |
| — | |
| Full | |
| Hardwood Floors, First Floor Laundry, Walk-In Closet(s) | |
| Microwave, Dishwasher, Refrigerator, Washer, Dryer, Disposal, Stainless Steel Appliance(s), Cooktop, Built-In Oven | |
| Not in DB | |
| Sidewalks, Street Lights, Street Paved | |
| — | |
| — | |
| — |
Tax History
| Year | Property Taxes |
|---|---|
| 2020 | $2,699 |
Contact Agent
Nearby Similar Homes
Nearby Sold Comparables
Contact Agent
Listing Provided By
RE/MAX Action


