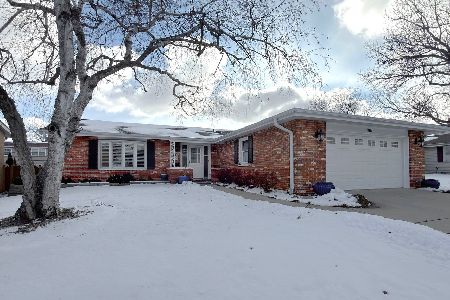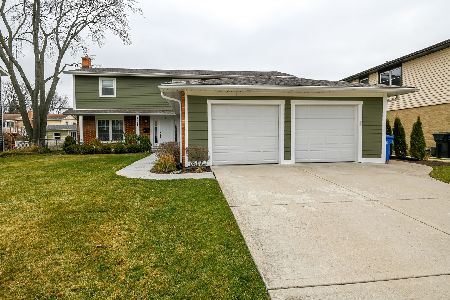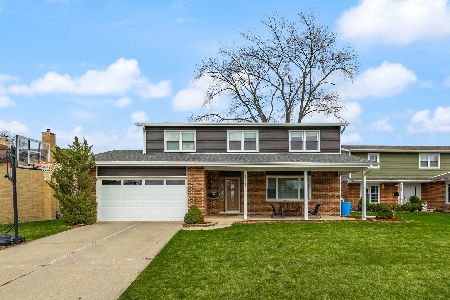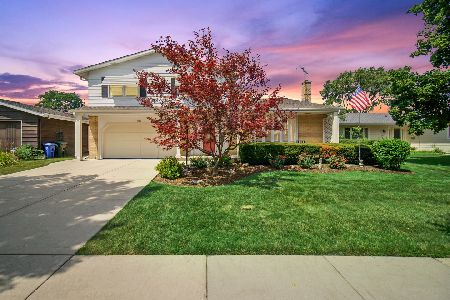1111 Oakwood Drive, Mount Prospect, Illinois 60056
$474,500
|
Sold
|
|
| Status: | Closed |
| Sqft: | 2,924 |
| Cost/Sqft: | $169 |
| Beds: | 5 |
| Baths: | 4 |
| Year Built: | 1969 |
| Property Taxes: | $8,656 |
| Days On Market: | 4191 |
| Lot Size: | 0,18 |
Description
A Mt Prospect home like you've never seen. Professionally designed w/ high-end finishes throughout. Master suite w/ jacuzzi and outfitted WIC. Designer kitchen w/ high end appliances (under extended protection) & lots of storage. In-law suite on 1st flr, all other bedrooms and laundry on 2nd flr. + finsh bsmt + large new deck! Many improvements & amenities. Brick & Hardie plank exterior. Broker Owned.
Property Specifics
| Single Family | |
| — | |
| Colonial | |
| 1969 | |
| Partial | |
| LARGE 2 STORY | |
| No | |
| 0.18 |
| Cook | |
| — | |
| 0 / Not Applicable | |
| None | |
| Lake Michigan | |
| Public Sewer | |
| 08702259 | |
| 08152060060000 |
Nearby Schools
| NAME: | DISTRICT: | DISTANCE: | |
|---|---|---|---|
|
Grade School
John Jay Elementary School |
59 | — | |
|
Middle School
Holmes Junior High School |
59 | Not in DB | |
|
High School
Rolling Meadows High School |
214 | Not in DB | |
Property History
| DATE: | EVENT: | PRICE: | SOURCE: |
|---|---|---|---|
| 11 Sep, 2013 | Sold | $236,000 | MRED MLS |
| 21 Jan, 2013 | Under contract | $240,000 | MRED MLS |
| 20 Jan, 2013 | Listed for sale | $225,000 | MRED MLS |
| 26 Sep, 2014 | Sold | $474,500 | MRED MLS |
| 30 Aug, 2014 | Under contract | $495,000 | MRED MLS |
| — | Last price change | $499,000 | MRED MLS |
| 14 Aug, 2014 | Listed for sale | $499,000 | MRED MLS |
| 26 Apr, 2021 | Sold | $520,000 | MRED MLS |
| 25 Feb, 2021 | Under contract | $525,000 | MRED MLS |
| — | Last price change | $539,999 | MRED MLS |
| 1 Jan, 2021 | Listed for sale | $539,999 | MRED MLS |
Room Specifics
Total Bedrooms: 5
Bedrooms Above Ground: 5
Bedrooms Below Ground: 0
Dimensions: —
Floor Type: Hardwood
Dimensions: —
Floor Type: Hardwood
Dimensions: —
Floor Type: Hardwood
Dimensions: —
Floor Type: —
Full Bathrooms: 4
Bathroom Amenities: Whirlpool,Separate Shower,Double Sink
Bathroom in Basement: 0
Rooms: Bedroom 5,Foyer,Office,Recreation Room,Walk In Closet
Basement Description: Finished
Other Specifics
| 2 | |
| Concrete Perimeter | |
| Concrete | |
| — | |
| Irregular Lot | |
| 120X64X119X62 | |
| — | |
| Full | |
| Hardwood Floors, First Floor Bedroom, In-Law Arrangement, Second Floor Laundry, First Floor Full Bath | |
| Range, Microwave, Dishwasher, Refrigerator, High End Refrigerator, Washer, Dryer, Disposal, Stainless Steel Appliance(s) | |
| Not in DB | |
| — | |
| — | |
| — | |
| Gas Log |
Tax History
| Year | Property Taxes |
|---|---|
| 2013 | $7,842 |
| 2014 | $8,656 |
| 2021 | $8,090 |
Contact Agent
Nearby Similar Homes
Nearby Sold Comparables
Contact Agent
Listing Provided By
Homeplus Realty Inc.












