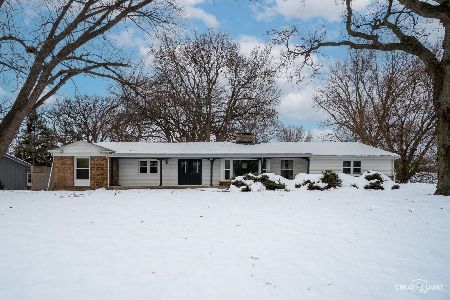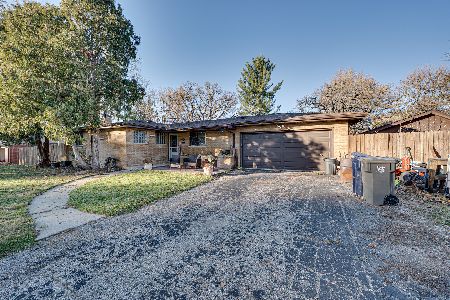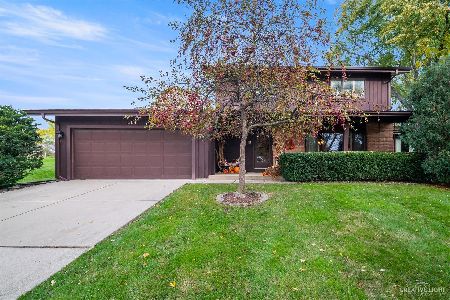1112 Crestview Circle, Elgin, Illinois 60123
$290,000
|
Sold
|
|
| Status: | Closed |
| Sqft: | 1,828 |
| Cost/Sqft: | $148 |
| Beds: | 4 |
| Baths: | 3 |
| Year Built: | 1968 |
| Property Taxes: | $6,287 |
| Days On Market: | 1727 |
| Lot Size: | 0,25 |
Description
ONE TRIP is all it'll take for you to fall in love with this wonderful family home! Beautifully decorated & maintained throughout, including freshly painted interior! Updated kitchen including new black stainless appliances! Updated baths, incl new vanity in half bath off family room! Newer carpeting & luxury plank flooring, w/hardwood underneath in bedrooms! Large walk-in storage closet in 2nd flr hall + walk-in closet in BR3! Convenient laundry chute from bedroom level! Excellent storage in large basement and tall crawl space w/concrete floor! New sump pump. Deck re-stained & refinished in Sept. '20! Nicely landscaped yard! Close to I-90, Big Timber Metra Station, shopping, restaurants & hospitals.
Property Specifics
| Single Family | |
| — | |
| Quad Level | |
| 1968 | |
| Partial | |
| — | |
| No | |
| 0.25 |
| Kane | |
| Century Oaks East | |
| 0 / Not Applicable | |
| None | |
| Public | |
| Public Sewer | |
| 11079581 | |
| 0603427013 |
Nearby Schools
| NAME: | DISTRICT: | DISTANCE: | |
|---|---|---|---|
|
Grade School
Century Oaks Elementary School |
46 | — | |
|
Middle School
Kimball Middle School |
46 | Not in DB | |
|
High School
Larkin High School |
46 | Not in DB | |
Property History
| DATE: | EVENT: | PRICE: | SOURCE: |
|---|---|---|---|
| 15 Jul, 2021 | Sold | $290,000 | MRED MLS |
| 10 May, 2021 | Under contract | $269,900 | MRED MLS |
| 6 May, 2021 | Listed for sale | $269,900 | MRED MLS |
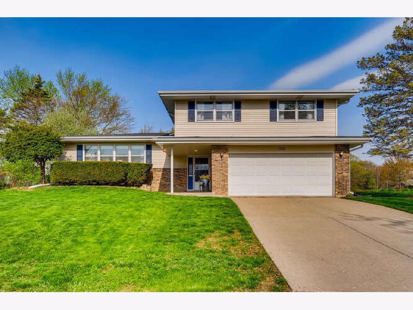
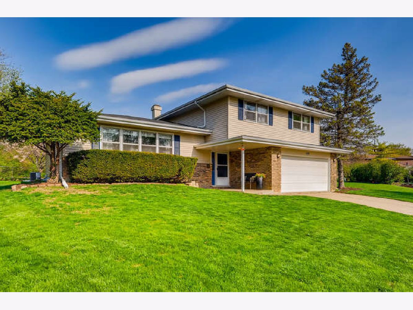
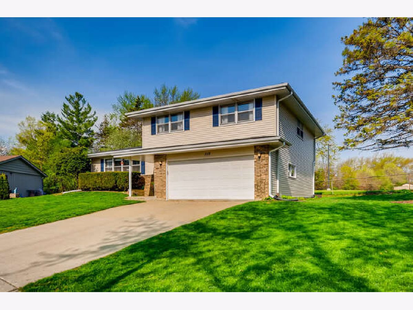
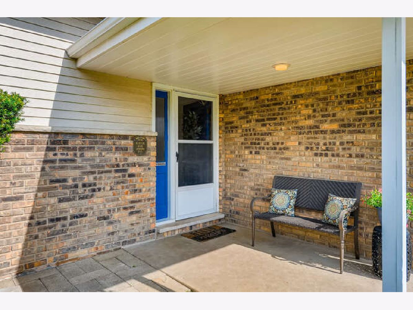
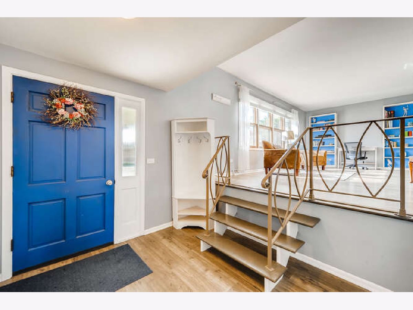
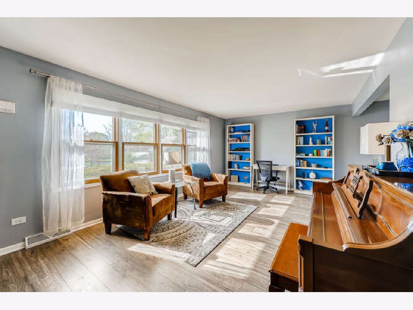
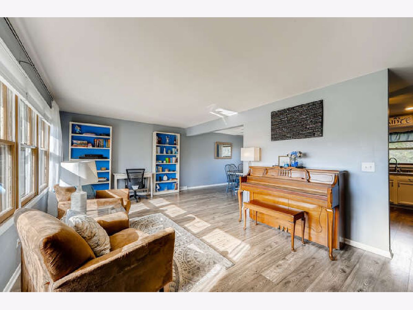
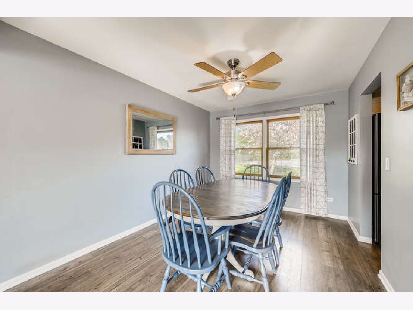
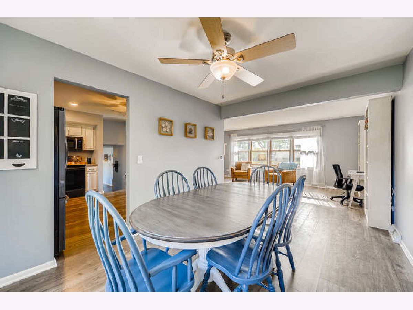
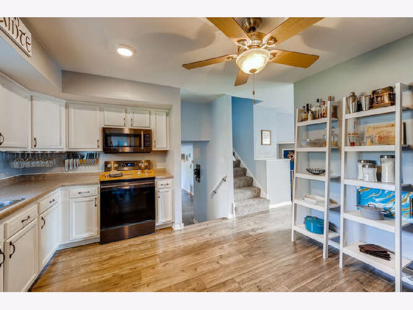
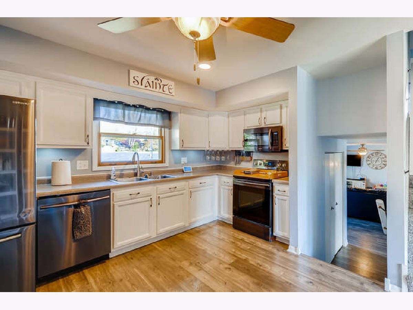
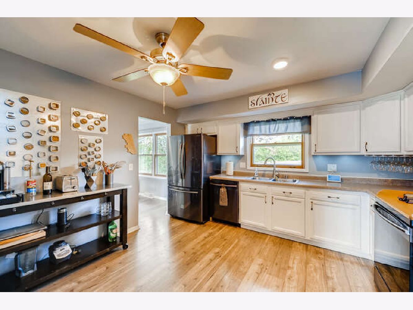
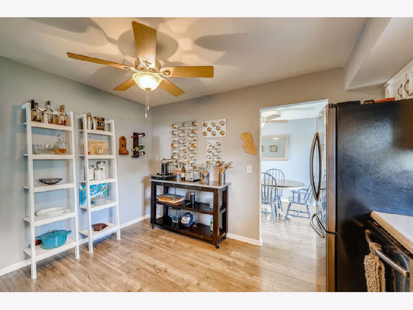
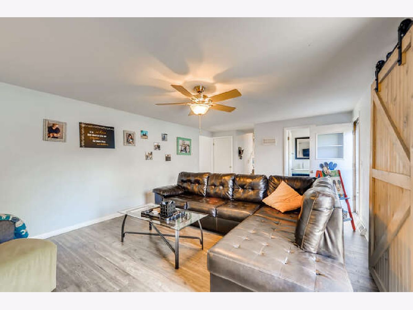
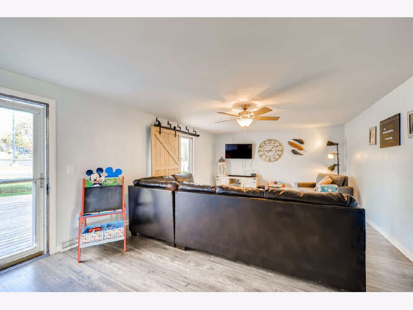
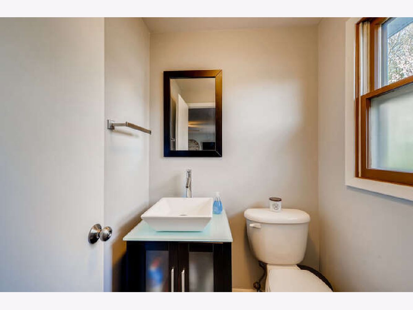
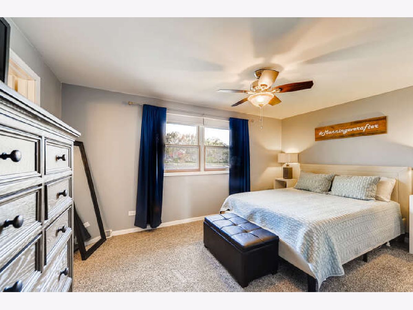
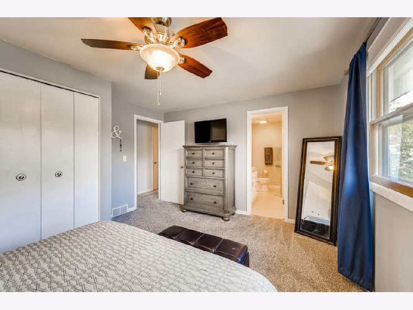
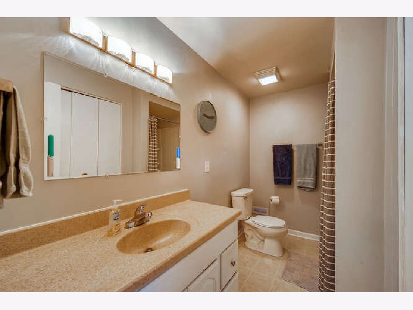
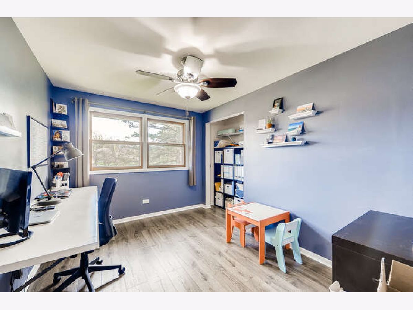
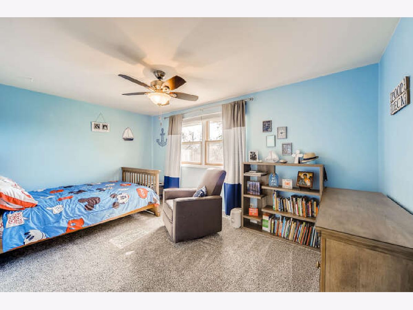
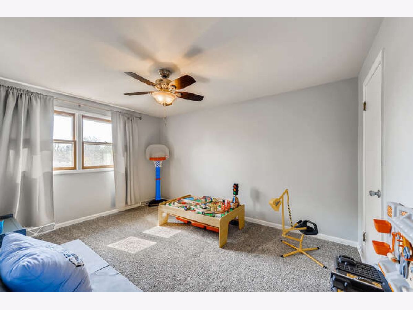
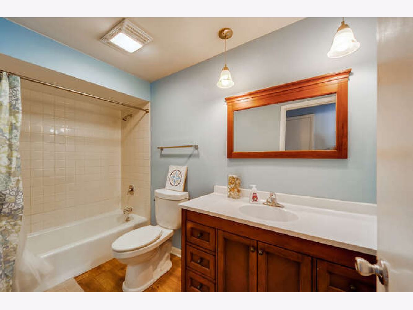
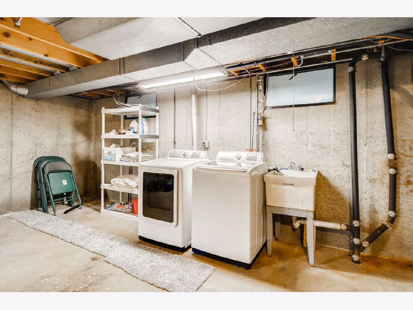
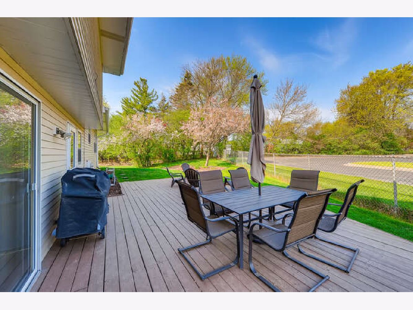
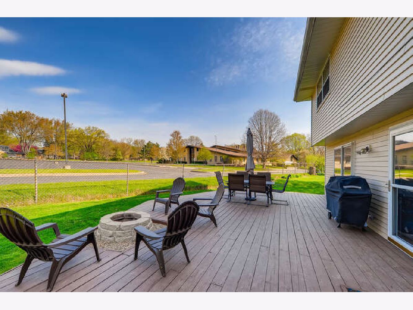
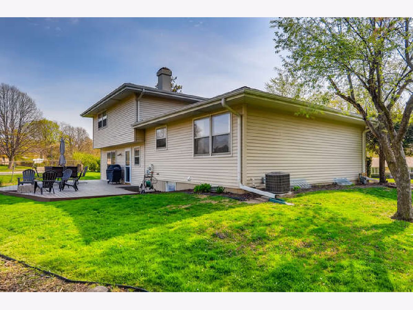
Room Specifics
Total Bedrooms: 4
Bedrooms Above Ground: 4
Bedrooms Below Ground: 0
Dimensions: —
Floor Type: Carpet
Dimensions: —
Floor Type: Carpet
Dimensions: —
Floor Type: Vinyl
Full Bathrooms: 3
Bathroom Amenities: —
Bathroom in Basement: 0
Rooms: Foyer
Basement Description: Unfinished,Crawl
Other Specifics
| 2 | |
| Concrete Perimeter | |
| Concrete | |
| Deck, Porch, Storms/Screens, Invisible Fence | |
| Cul-De-Sac | |
| 68X136X160X78 | |
| — | |
| Full | |
| Hardwood Floors, Wood Laminate Floors, Walk-In Closet(s) | |
| Range, Microwave, Dishwasher, Refrigerator, Washer, Dryer, Disposal | |
| Not in DB | |
| Curbs, Sidewalks, Street Lights, Street Paved | |
| — | |
| — | |
| — |
Tax History
| Year | Property Taxes |
|---|---|
| 2021 | $6,287 |
Contact Agent
Nearby Similar Homes
Nearby Sold Comparables
Contact Agent
Listing Provided By
REMAX Horizon

