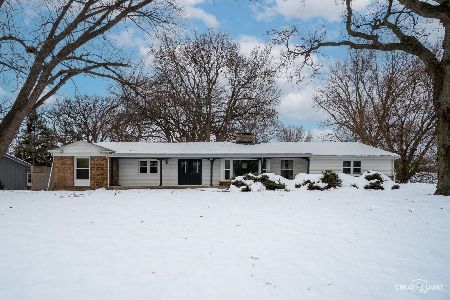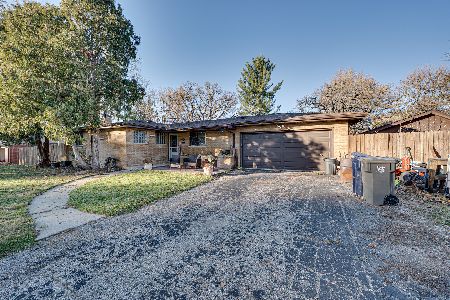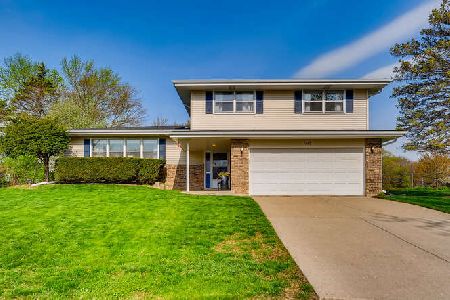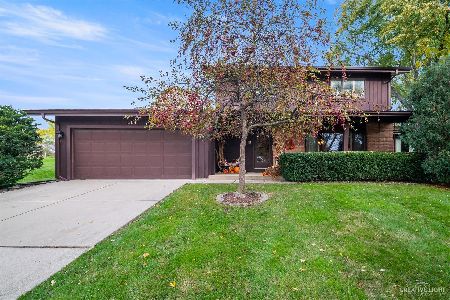1113 Crestview Drive, Elgin, Illinois 60123
$114,900
|
Sold
|
|
| Status: | Closed |
| Sqft: | 1,942 |
| Cost/Sqft: | $59 |
| Beds: | 3 |
| Baths: | 2 |
| Year Built: | 1967 |
| Property Taxes: | $5,452 |
| Days On Market: | 5530 |
| Lot Size: | 0,25 |
Description
REO Bring all offers to this 3 bdrm, 1 & 1/2 bath tri-level in Century Oaks East. Family room beckons with beautiful stone fireplace, leading to sizable backyard. A great value in a beautiful neighborhood that is being sold as-is. This property is approved for Fannie Mae HomePath & HomePath Renovation Financing!
Property Specifics
| Single Family | |
| — | |
| Bi-Level | |
| 1967 | |
| Partial | |
| — | |
| No | |
| 0.25 |
| Kane | |
| Century Oaks East | |
| 0 / Not Applicable | |
| None | |
| Public | |
| Public Sewer | |
| 07689456 | |
| 0603452010 |
Nearby Schools
| NAME: | DISTRICT: | DISTANCE: | |
|---|---|---|---|
|
Grade School
Century Oaks Elementary School |
46 | — | |
|
Middle School
Kimball Middle School |
46 | Not in DB | |
|
High School
Larkin High School |
46 | Not in DB | |
Property History
| DATE: | EVENT: | PRICE: | SOURCE: |
|---|---|---|---|
| 4 May, 2011 | Sold | $114,900 | MRED MLS |
| 25 Mar, 2011 | Under contract | $114,900 | MRED MLS |
| — | Last price change | $123,900 | MRED MLS |
| 7 Dec, 2010 | Listed for sale | $139,900 | MRED MLS |
Room Specifics
Total Bedrooms: 3
Bedrooms Above Ground: 3
Bedrooms Below Ground: 0
Dimensions: —
Floor Type: Carpet
Dimensions: —
Floor Type: Carpet
Full Bathrooms: 2
Bathroom Amenities: —
Bathroom in Basement: 0
Rooms: No additional rooms
Basement Description: Partially Finished
Other Specifics
| 2 | |
| Concrete Perimeter | |
| Concrete | |
| Patio | |
| — | |
| 75X132 | |
| Unfinished | |
| — | |
| — | |
| Range, Dishwasher | |
| Not in DB | |
| Sidewalks, Street Lights, Street Paved | |
| — | |
| — | |
| Wood Burning |
Tax History
| Year | Property Taxes |
|---|---|
| 2011 | $5,452 |
Contact Agent
Nearby Similar Homes
Nearby Sold Comparables
Contact Agent
Listing Provided By
House4Sale








