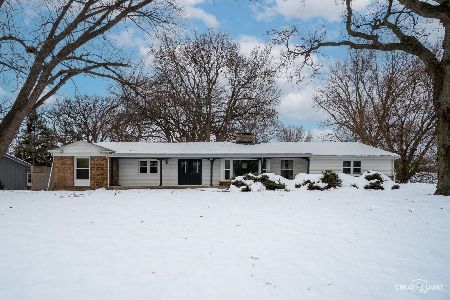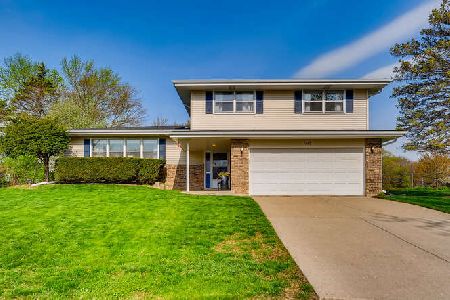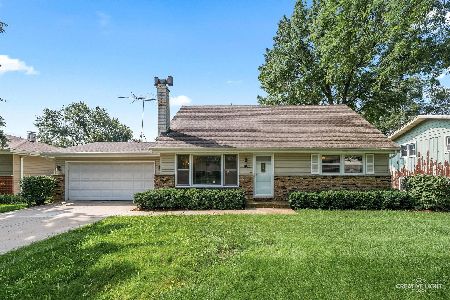1140 Crestview Drive, Elgin, Illinois 60123
$265,000
|
Sold
|
|
| Status: | Closed |
| Sqft: | 2,866 |
| Cost/Sqft: | $94 |
| Beds: | 4 |
| Baths: | 3 |
| Year Built: | 1968 |
| Property Taxes: | $6,272 |
| Days On Market: | 2435 |
| Lot Size: | 0,25 |
Description
Drop dead gorgeous! Entire separate master suite addition with French doors to the side deck, private upgraded bath with shower and custom vanity, sitting room with tray ceiling and kitchenette! Formal living room with picture window opens to the separate dining room with rich cherry hardwood flooring and custom lighting! Remodeled kitchen with heated floors, extended height maple cabinetry, stainless steel appliances, soapstone countertops and sliding glass doors to the custom deck and screened in area! Lower level family room with stone fireplace, crown molding and separate utility room! Gracious size secondary bedrooms with hardwood floors! Remodeled bathrooms with custom tile work! Beautiful fenced yard with loads of perennials! Newer windows! Zoned heating & cooling! Quick access to I-90 and train! Mint condition!
Property Specifics
| Single Family | |
| — | |
| — | |
| 1968 | |
| None | |
| — | |
| No | |
| 0.25 |
| Kane | |
| Century Oaks | |
| 0 / Not Applicable | |
| None | |
| Public | |
| Public Sewer | |
| 10347221 | |
| 0603427011 |
Property History
| DATE: | EVENT: | PRICE: | SOURCE: |
|---|---|---|---|
| 31 May, 2019 | Sold | $265,000 | MRED MLS |
| 22 Apr, 2019 | Under contract | $269,500 | MRED MLS |
| 17 Apr, 2019 | Listed for sale | $269,500 | MRED MLS |
Room Specifics
Total Bedrooms: 4
Bedrooms Above Ground: 4
Bedrooms Below Ground: 0
Dimensions: —
Floor Type: Hardwood
Dimensions: —
Floor Type: Hardwood
Dimensions: —
Floor Type: Hardwood
Full Bathrooms: 3
Bathroom Amenities: —
Bathroom in Basement: 0
Rooms: Sitting Room,Utility Room-Lower Level
Basement Description: Crawl
Other Specifics
| 2 | |
| Concrete Perimeter | |
| Concrete | |
| Deck, Storms/Screens | |
| Fenced Yard | |
| 45X36X143X82X132 | |
| — | |
| Full | |
| Hardwood Floors, In-Law Arrangement | |
| Double Oven, Dishwasher, Refrigerator, Washer, Dryer, Stainless Steel Appliance(s) | |
| Not in DB | |
| — | |
| — | |
| — | |
| Wood Burning |
Tax History
| Year | Property Taxes |
|---|---|
| 2019 | $6,272 |
Contact Agent
Nearby Similar Homes
Nearby Sold Comparables
Contact Agent
Listing Provided By
REMAX Horizon







