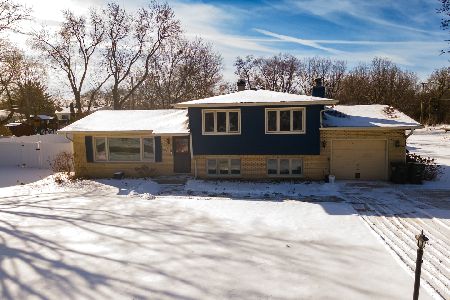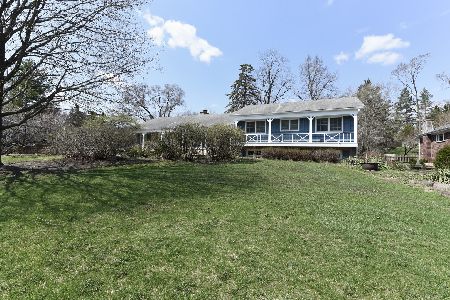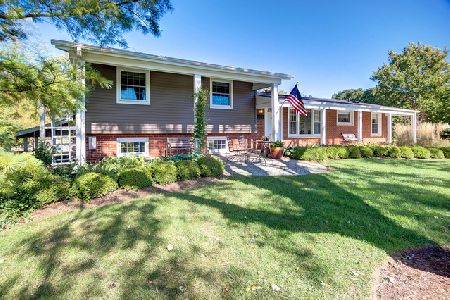1112 Lakeside Drive, Palatine, Illinois 60067
$342,500
|
Sold
|
|
| Status: | Closed |
| Sqft: | 1,825 |
| Cost/Sqft: | $178 |
| Beds: | 3 |
| Baths: | 3 |
| Year Built: | 1963 |
| Property Taxes: | $8,707 |
| Days On Market: | 2054 |
| Lot Size: | 0,48 |
Description
Ranch-Style Home in Private Lake Park Estates feels like Country Living on half acre homesite in Palatine. Great curb appeal features circular concrete driveway with stone paver surround is perfect to display your potted plants! Open floor plan with 1825 Sq.Ft. offers everything on one level including; Living rm, Family rm, Kitchen with Breakfast area, Formal Dining area, Laundry room and 2.5 Baths! Eat-in Kitchen features abundant 42" Cabinets w/ crown molding, counter space, SS Appls including; extra built-in oven for holiday cooking, Bosch dishwasher, New refrigerator, breakfast area & large Skylight that floods the kitchen with natural light! Large Master en-suite has 2 large His & Her closets, computer niche and updated interior Bath with walk-in shower. Spacious updated Hall bath offers dbl bowl vanities and soaking tub with modern tile finishes & skylight. Foyer and Living room share multi-sided Fireplace with gas logs. Convenient Laundry-mud room and half bath off of garage. Plenty of closet space and spacious secondary bedrooms. Oversize Deck, and private backyard. SunRun Solar panels for low electricity bill '19, Roof '11, HVAC '12. Located just minutes from Palatine Hills Golf, Deer Park Forest Preserve & Downtown Palatine. Watch the 3D tour and hurry over!!
Property Specifics
| Single Family | |
| — | |
| Ranch | |
| 1963 | |
| None | |
| RANCH | |
| No | |
| 0.48 |
| Cook | |
| Lake Park Estates | |
| 79 / Monthly | |
| Water,Other | |
| Community Well | |
| Public Sewer | |
| 10736314 | |
| 02103030160000 |
Nearby Schools
| NAME: | DISTRICT: | DISTANCE: | |
|---|---|---|---|
|
Grade School
Gray M Sanborn Elementary School |
15 | — | |
|
Middle School
Walter R Sundling Junior High Sc |
15 | Not in DB | |
|
High School
Palatine High School |
211 | Not in DB | |
Property History
| DATE: | EVENT: | PRICE: | SOURCE: |
|---|---|---|---|
| 27 Apr, 2012 | Sold | $246,000 | MRED MLS |
| 5 Mar, 2012 | Under contract | $257,900 | MRED MLS |
| — | Last price change | $264,900 | MRED MLS |
| 2 Dec, 2011 | Listed for sale | $279,900 | MRED MLS |
| 30 Jul, 2020 | Sold | $342,500 | MRED MLS |
| 14 Jun, 2020 | Under contract | $325,000 | MRED MLS |
| 8 Jun, 2020 | Listed for sale | $325,000 | MRED MLS |
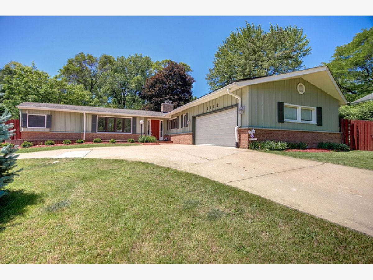
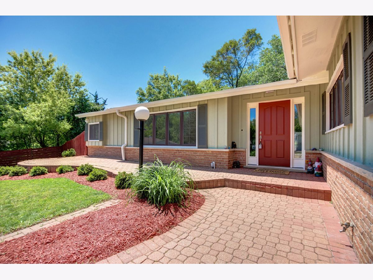
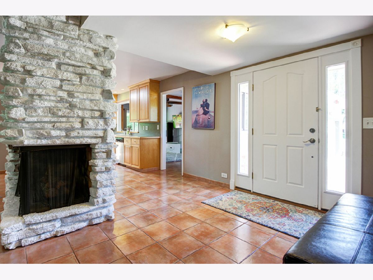
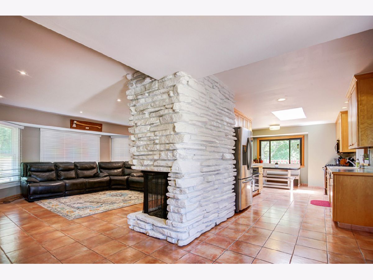
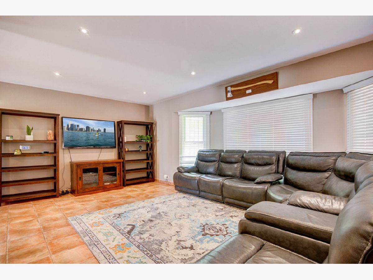
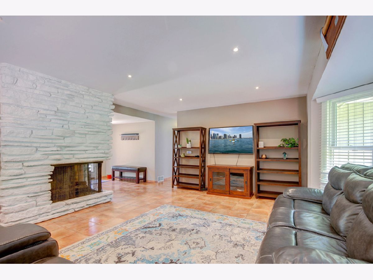
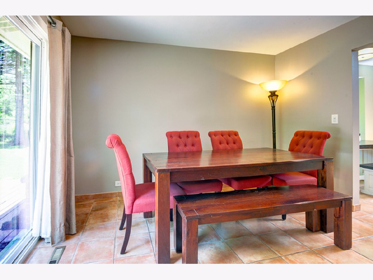
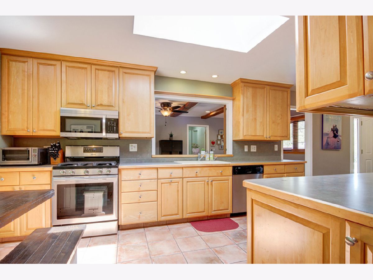
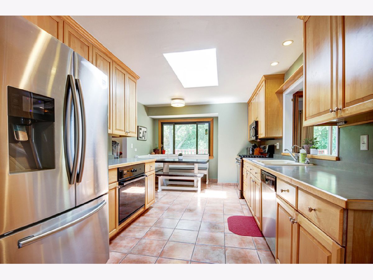
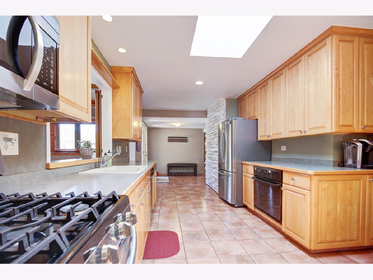
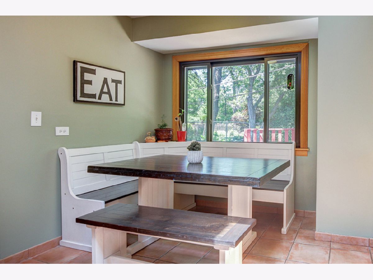
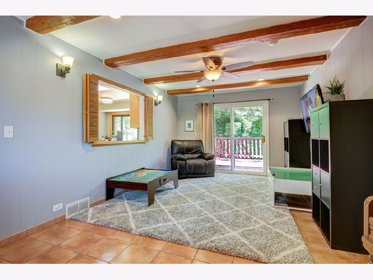
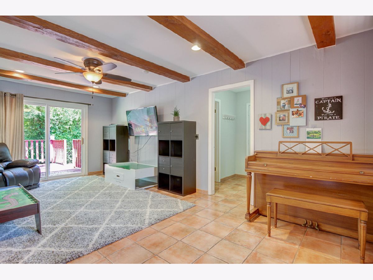
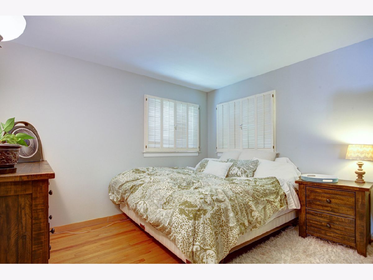
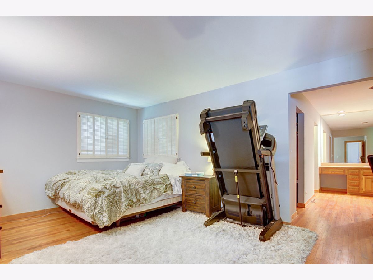
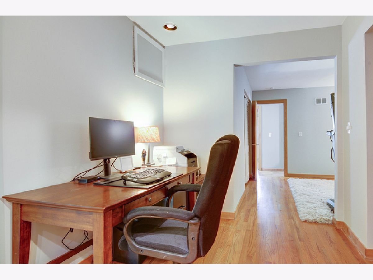
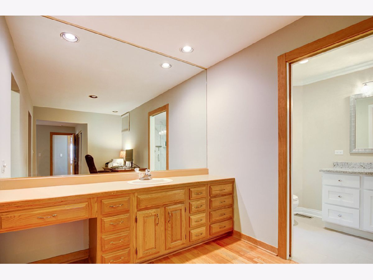
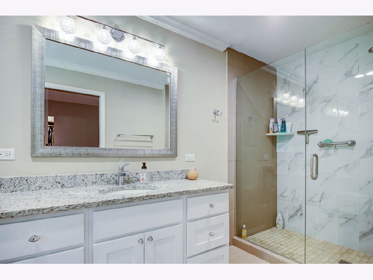
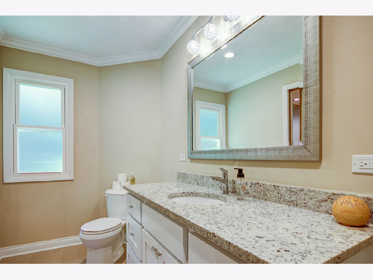
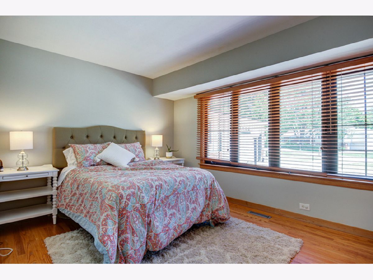
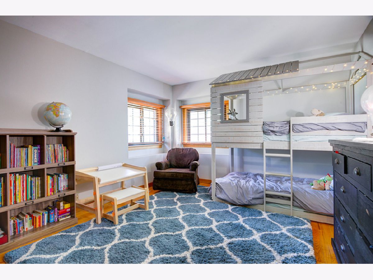
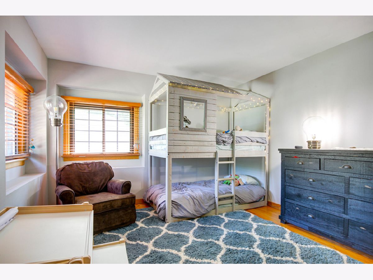
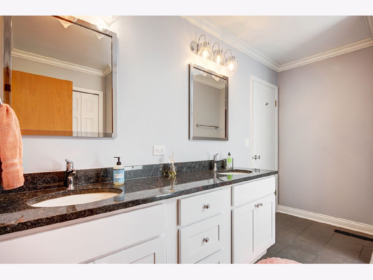
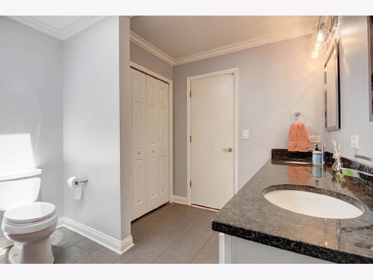
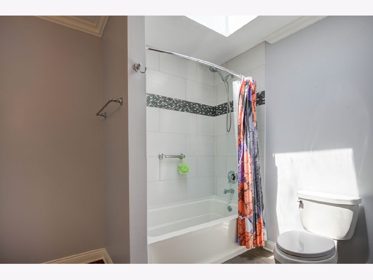
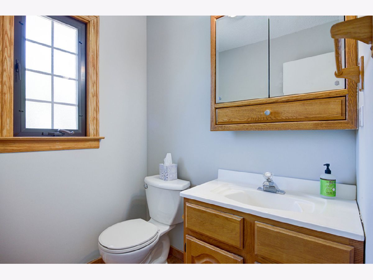
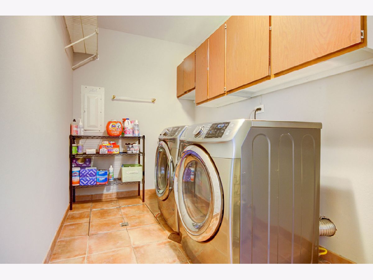
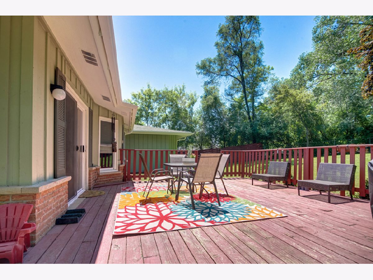
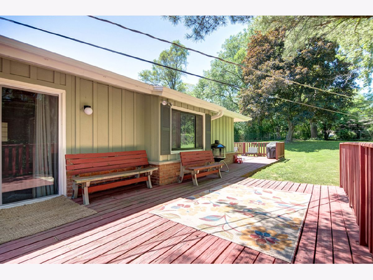
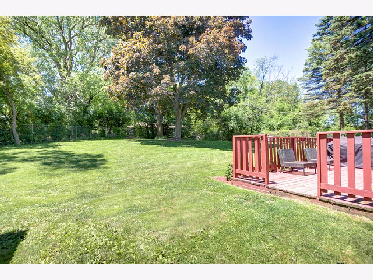
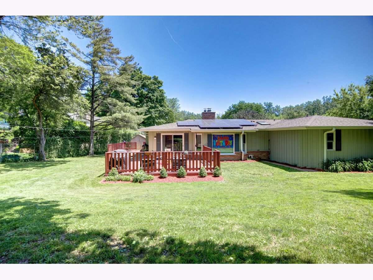
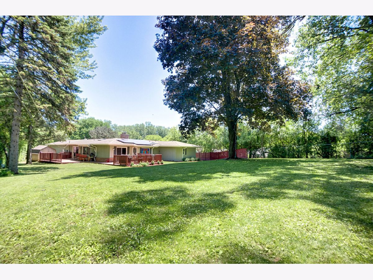
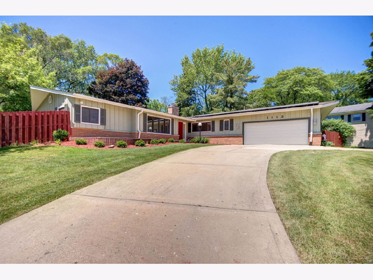
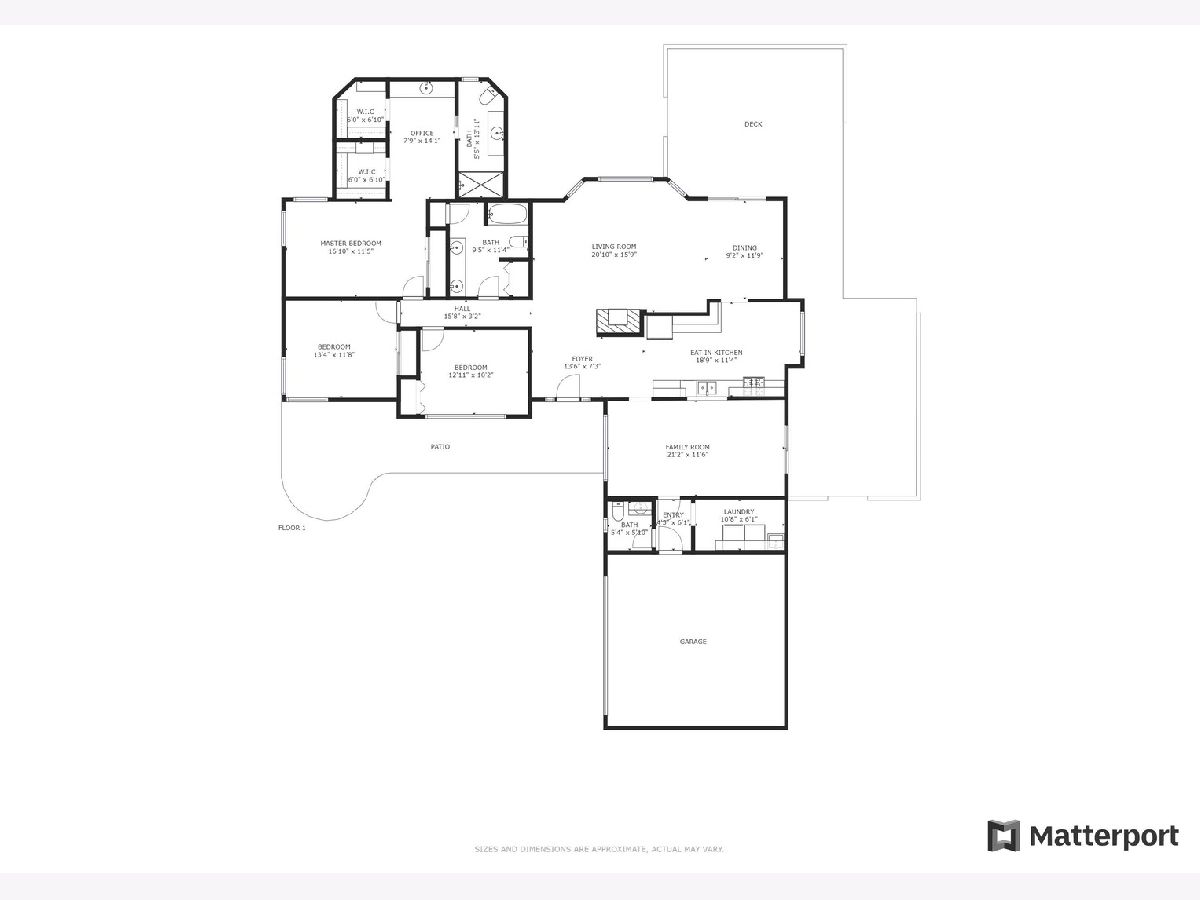
Room Specifics
Total Bedrooms: 3
Bedrooms Above Ground: 3
Bedrooms Below Ground: 0
Dimensions: —
Floor Type: Hardwood
Dimensions: —
Floor Type: Hardwood
Full Bathrooms: 3
Bathroom Amenities: Separate Shower
Bathroom in Basement: 0
Rooms: Walk In Closet,Foyer,Eating Area
Basement Description: Crawl
Other Specifics
| 2 | |
| Concrete Perimeter | |
| Concrete,Circular | |
| Deck, Porch, Brick Paver Patio | |
| — | |
| 20978 | |
| — | |
| Full | |
| Skylight(s), Hardwood Floors | |
| Range, Microwave, Dishwasher, High End Refrigerator, Freezer, Washer, Dryer, Disposal, Stainless Steel Appliance(s) | |
| Not in DB | |
| Park, Lake | |
| — | |
| — | |
| Double Sided, Gas Log, Gas Starter |
Tax History
| Year | Property Taxes |
|---|---|
| 2012 | $7,673 |
| 2020 | $8,707 |
Contact Agent
Nearby Sold Comparables
Contact Agent
Listing Provided By
Redfin Corporation

