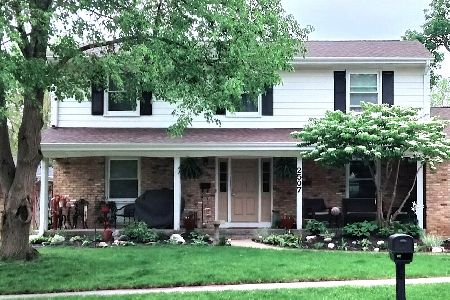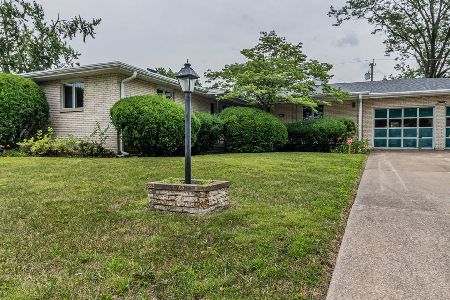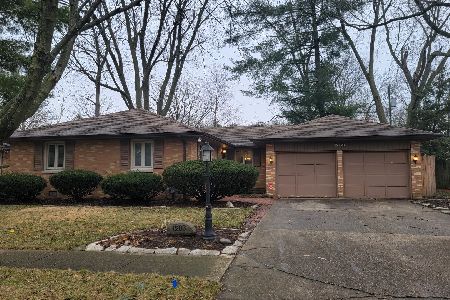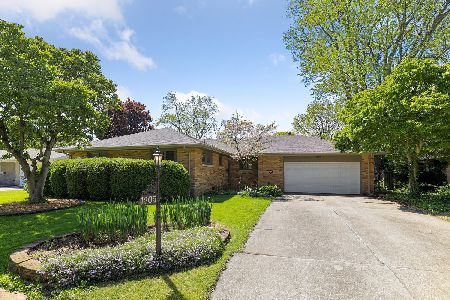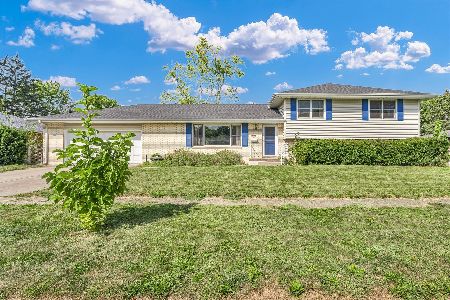1112 Mumford Drive, Urbana, Illinois 61801
$196,000
|
Sold
|
|
| Status: | Closed |
| Sqft: | 1,814 |
| Cost/Sqft: | $99 |
| Beds: | 3 |
| Baths: | 3 |
| Year Built: | 1964 |
| Property Taxes: | $4,577 |
| Days On Market: | 1649 |
| Lot Size: | 0,18 |
Description
Do not miss your chance to fall in love with this 3-bed, 3-bath ranch home! This sweet house has great curb appeal with a brick exterior, well-maintained landscape, and quaint front porch entrance. As you enter you are welcomed into a functional layout with two living areas with lots of natural light in the living room and original hardwood floors and wood burning fireplace in the family room. The spacious kitchen provides stainless-steel appliances and a large area for dining. Adjacent is a back entryway to large screened in porch with access to the fenced-in backyard and brick paver patio. Additionally, off the kitchen, is a full bath with laundry and access to the 2-car garage. The master bedroom features an updated full bath with a beautiful double vanity and stunning tiled shower with added tile bench. This wonderful home has so much potential with a partial finished basement complete with a second wood burning fireplace and lots of closet storage. This is the home that you have been waiting for! View it today!
Property Specifics
| Single Family | |
| — | |
| Ranch | |
| 1964 | |
| Partial | |
| — | |
| No | |
| 0.18 |
| Champaign | |
| — | |
| 0 / Not Applicable | |
| None | |
| Public | |
| Public Sewer | |
| 11153850 | |
| 932121326006 |
Nearby Schools
| NAME: | DISTRICT: | DISTANCE: | |
|---|---|---|---|
|
Grade School
Yankee Ridge Elementary School |
116 | — | |
|
Middle School
Urbana Middle School |
116 | Not in DB | |
|
High School
Urbana High School |
116 | Not in DB | |
Property History
| DATE: | EVENT: | PRICE: | SOURCE: |
|---|---|---|---|
| 2 Aug, 2021 | Sold | $196,000 | MRED MLS |
| 15 Jul, 2021 | Under contract | $179,900 | MRED MLS |
| 12 Jul, 2021 | Listed for sale | $179,900 | MRED MLS |
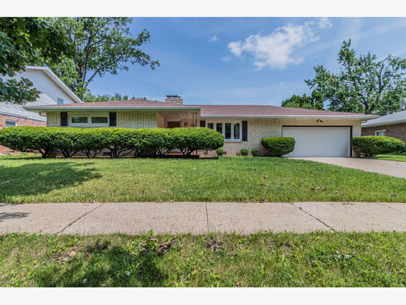
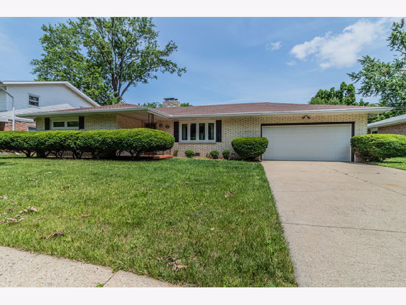
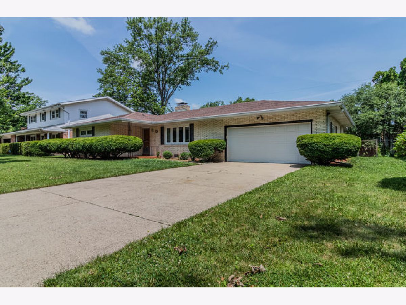
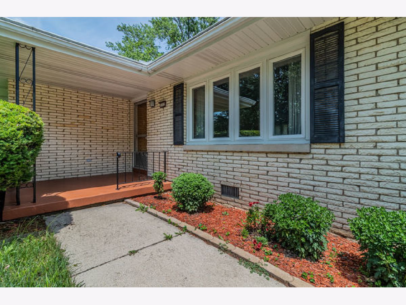
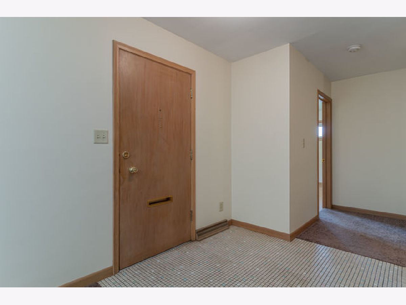
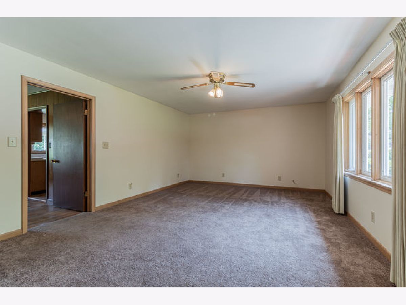
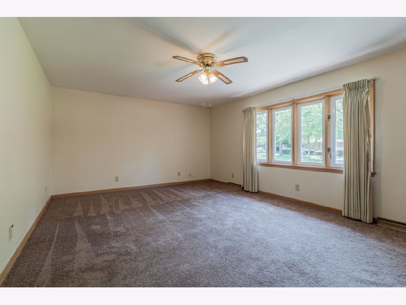
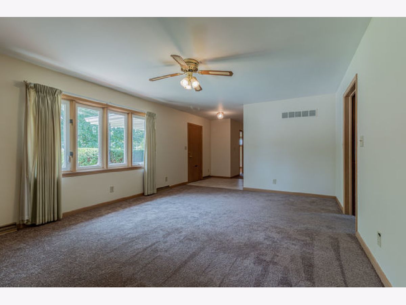
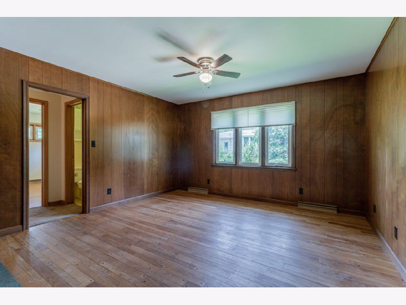
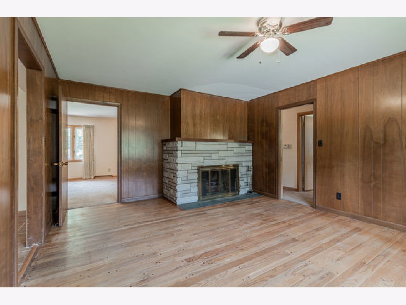
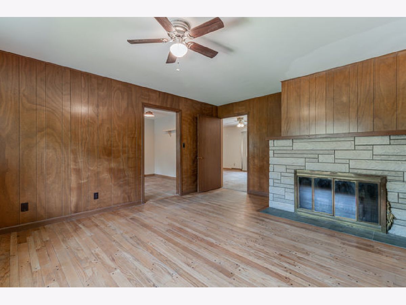
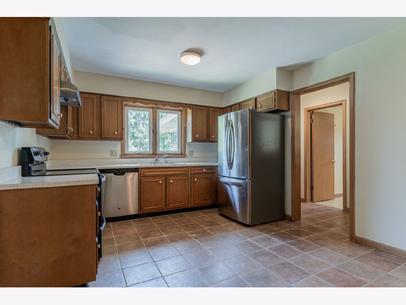
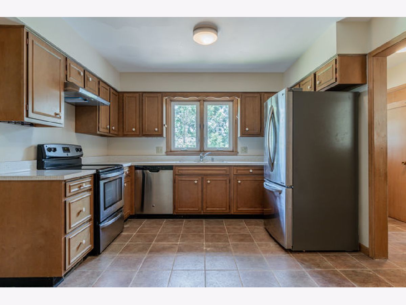

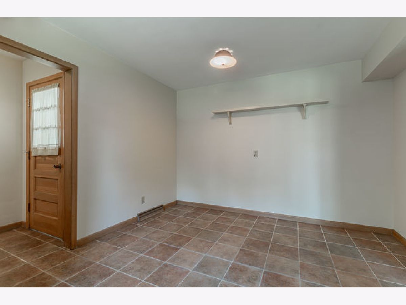
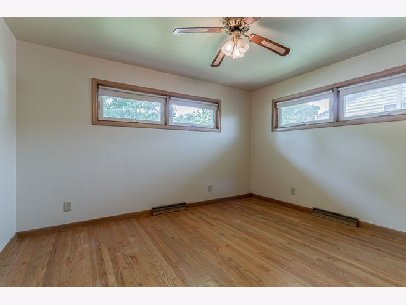
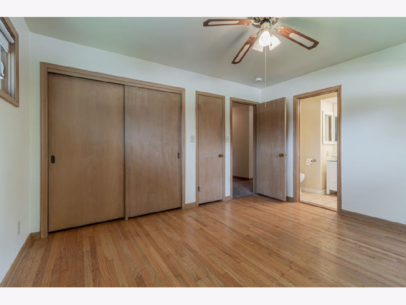
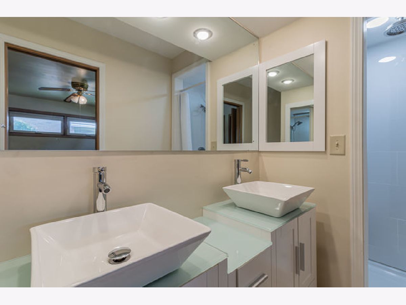
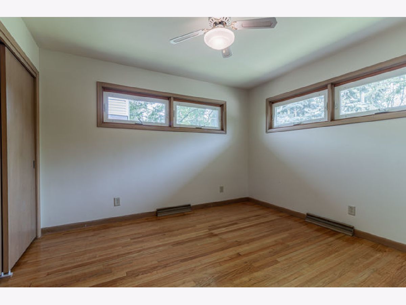
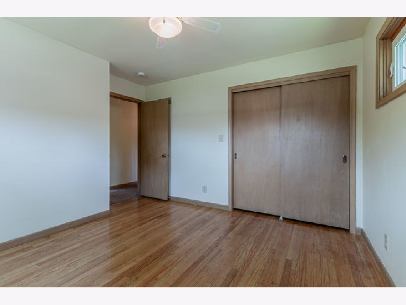
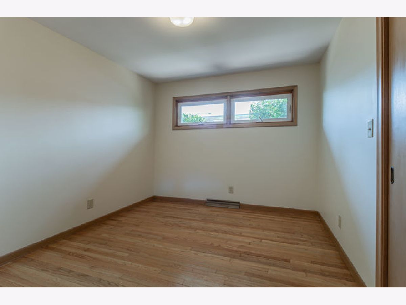
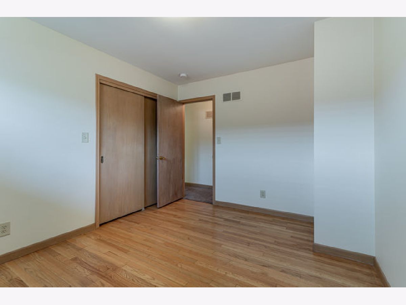
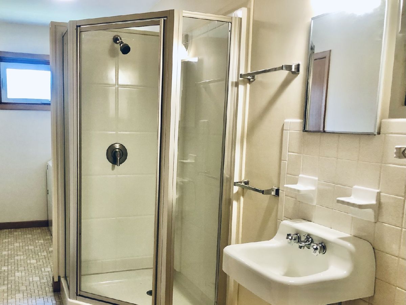

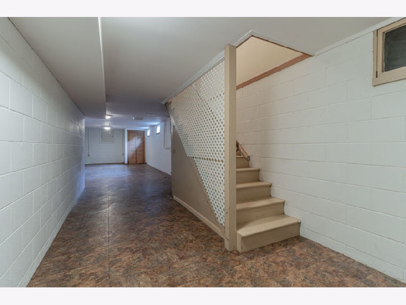
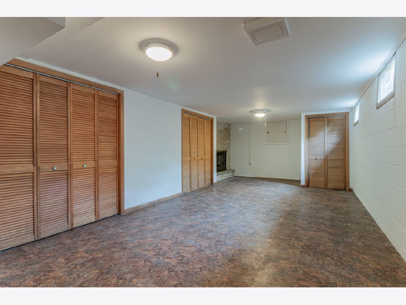

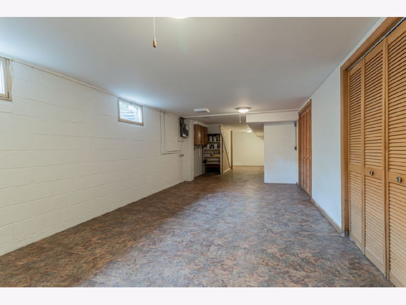
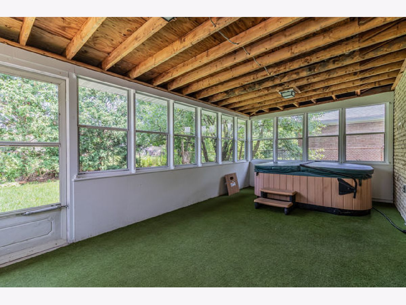
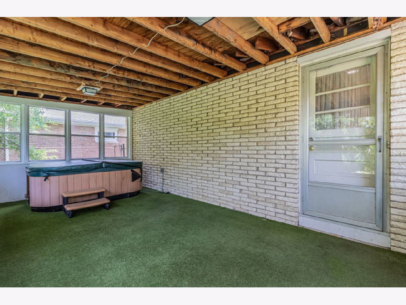
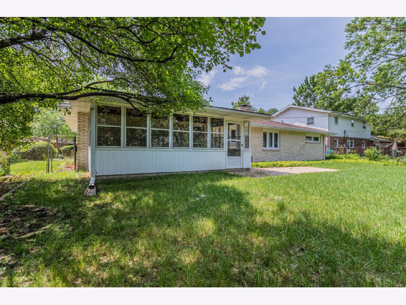
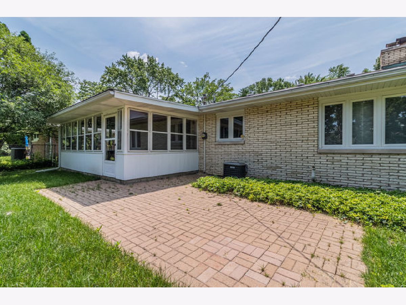
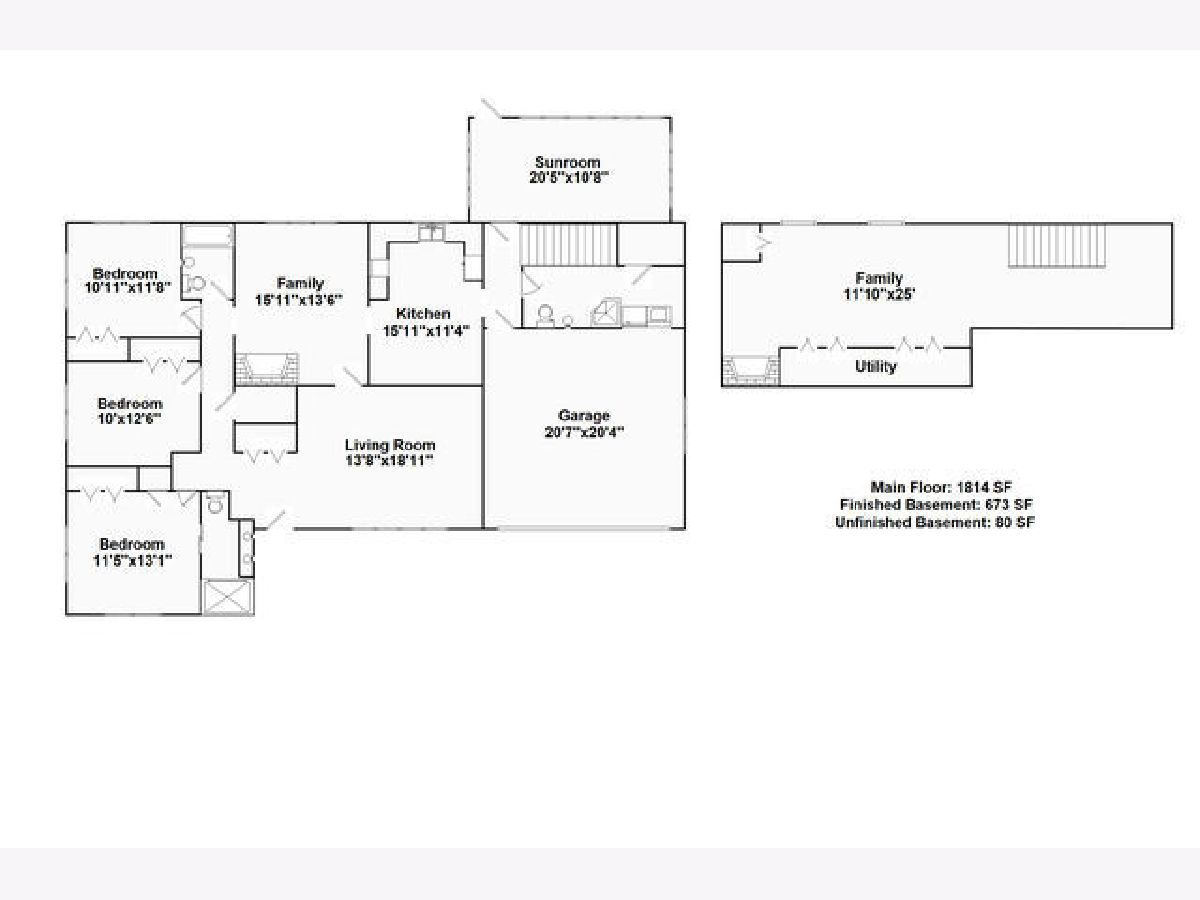
Room Specifics
Total Bedrooms: 3
Bedrooms Above Ground: 3
Bedrooms Below Ground: 0
Dimensions: —
Floor Type: Hardwood
Dimensions: —
Floor Type: Hardwood
Full Bathrooms: 3
Bathroom Amenities: Separate Shower,Double Sink
Bathroom in Basement: 0
Rooms: Recreation Room,Enclosed Porch
Basement Description: Finished,Crawl,Rec/Family Area
Other Specifics
| 2 | |
| — | |
| Concrete | |
| Patio, Porch, Porch Screened | |
| Fenced Yard,Chain Link Fence | |
| 95X165.27X98.98X165.22 | |
| Unfinished | |
| Full | |
| Hardwood Floors, First Floor Bedroom, First Floor Laundry, First Floor Full Bath | |
| Range, Dishwasher, Refrigerator, Washer, Dryer, Disposal, Stainless Steel Appliance(s) | |
| Not in DB | |
| Sidewalks, Street Paved | |
| — | |
| — | |
| Wood Burning |
Tax History
| Year | Property Taxes |
|---|---|
| 2021 | $4,577 |
Contact Agent
Nearby Similar Homes
Nearby Sold Comparables
Contact Agent
Listing Provided By
KELLER WILLIAMS-TREC




