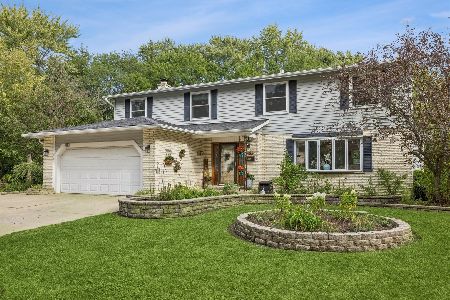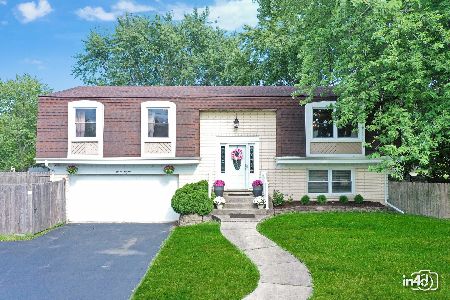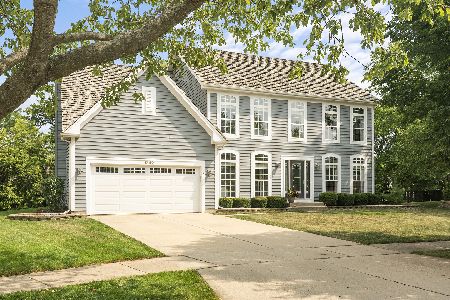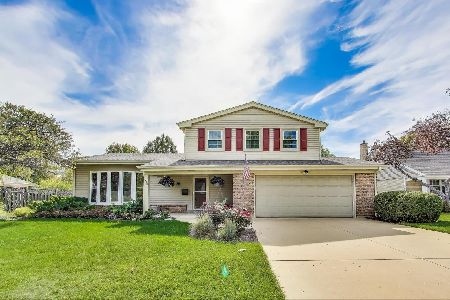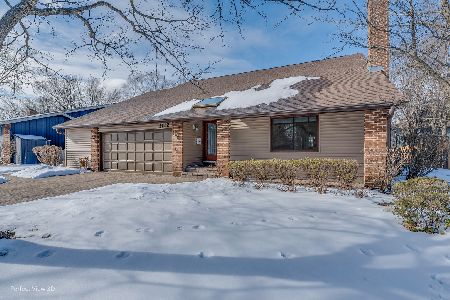1122 Pepper Tree Drive, Palatine, Illinois 60067
$314,900
|
Sold
|
|
| Status: | Closed |
| Sqft: | 1,326 |
| Cost/Sqft: | $237 |
| Beds: | 3 |
| Baths: | 2 |
| Year Built: | 1969 |
| Property Taxes: | $7,075 |
| Days On Market: | 1928 |
| Lot Size: | 0,24 |
Description
Absolutely adorable ranch in wonderful Pepper Tree Farms neighborhood with neighborhood pool (yes, the pool is open!). Inside you'll find sparkling hardwood floors ; newly painted neutral gray walls ; updated bathrooms and kitchen ; family room with vaulted ceiling, two-sided fireplace and sliding doors that lead to the deck ; oversized laundry room with wood-topped folding area. Cooks will appreciate the efficient U-shaped kitchen with double stainless steel sink, stainless steel appliances, beautiful granite, and there is even a deep window for growing your own herbs. Master bedroom has a huge walk-in closet and ensuite bathroom. The oversized windows and two sets of sliding doors provide lots of natural light. Even though there is no basement there is plenty of storage in the attic with pull-down stairs, as well as in the easy-to-access crawl space. Now let's talk about the outside: the first thing you'll notice when you pull-up to the house are the charming window boxes and the covered front porch ; and if you haven't already been sold on this home, the backyard will do it - there are huge beautiful trees that provide great shade, blooming perennials, an inviting deck, an adorable playhouse with covered sandbox, and a tool/garden shed with electricity. This special home is ready for your quick move-in!
Property Specifics
| Single Family | |
| — | |
| Ranch | |
| 1969 | |
| None | |
| WOODLAND | |
| No | |
| 0.24 |
| Cook | |
| Pepper Tree Farms | |
| 140 / Voluntary | |
| Other | |
| Lake Michigan,Public | |
| Public Sewer | |
| 10794232 | |
| 02111130060000 |
Nearby Schools
| NAME: | DISTRICT: | DISTANCE: | |
|---|---|---|---|
|
Grade School
Lincoln Elementary School |
15 | — | |
|
Middle School
Walter R Sundling Junior High Sc |
15 | Not in DB | |
|
High School
Palatine High School |
211 | Not in DB | |
Property History
| DATE: | EVENT: | PRICE: | SOURCE: |
|---|---|---|---|
| 19 Aug, 2008 | Sold | $322,500 | MRED MLS |
| 9 Jun, 2008 | Under contract | $334,500 | MRED MLS |
| — | Last price change | $344,500 | MRED MLS |
| 27 May, 2008 | Listed for sale | $334,500 | MRED MLS |
| 28 Aug, 2020 | Sold | $314,900 | MRED MLS |
| 31 Jul, 2020 | Under contract | $314,900 | MRED MLS |
| 31 Jul, 2020 | Listed for sale | $314,900 | MRED MLS |
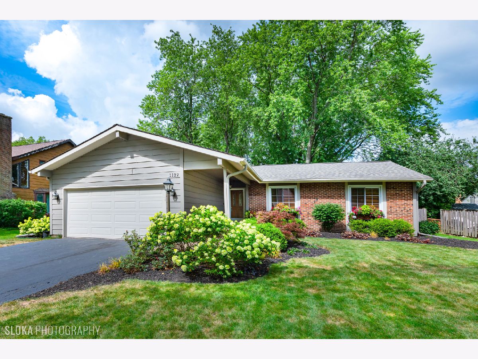
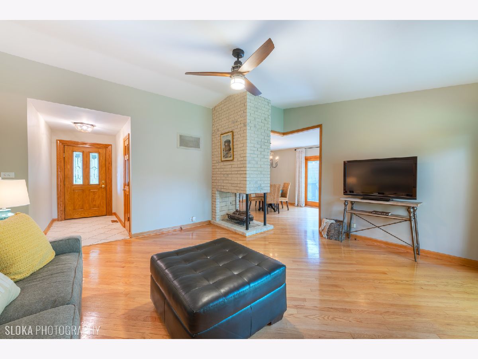
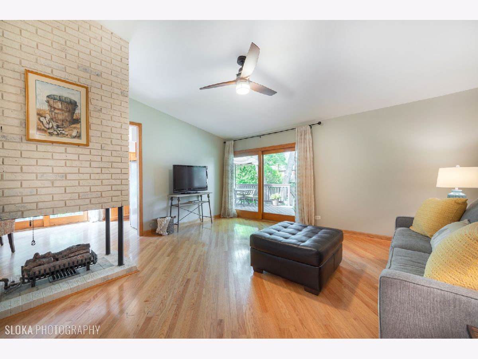
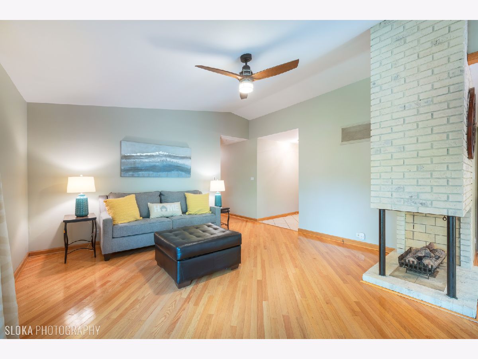
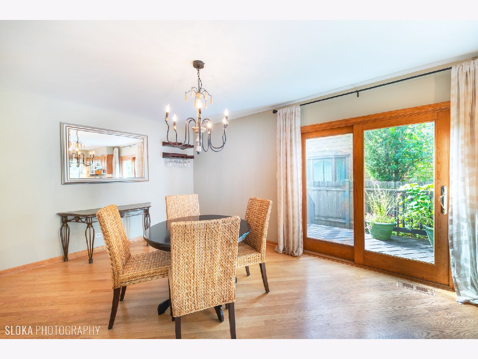
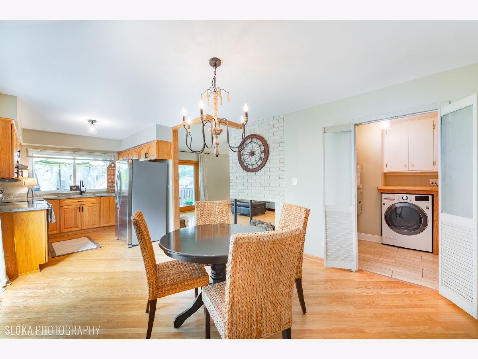
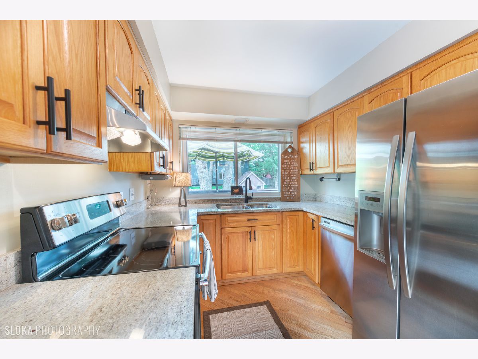
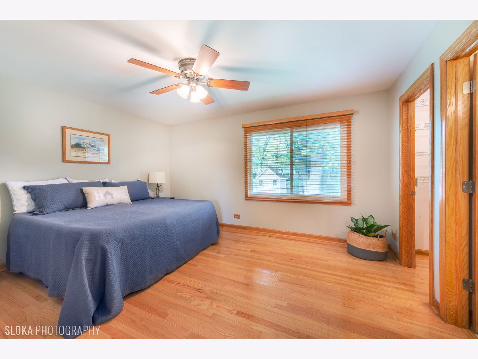
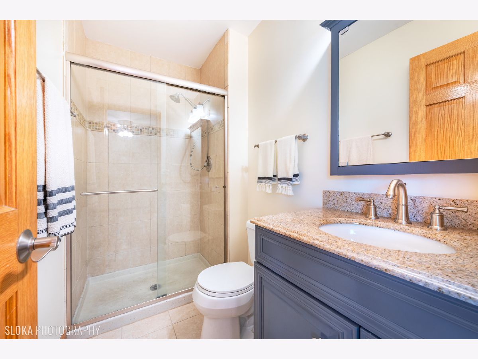
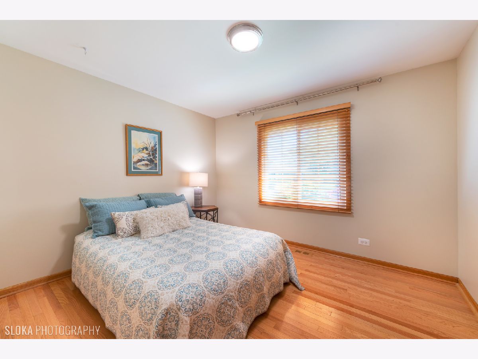
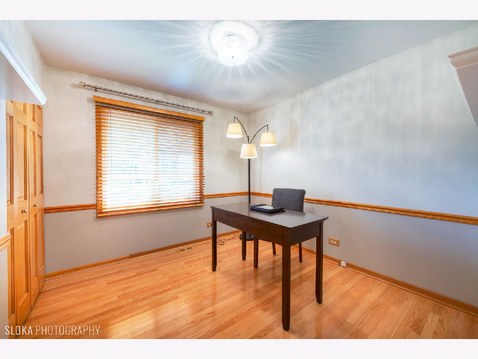
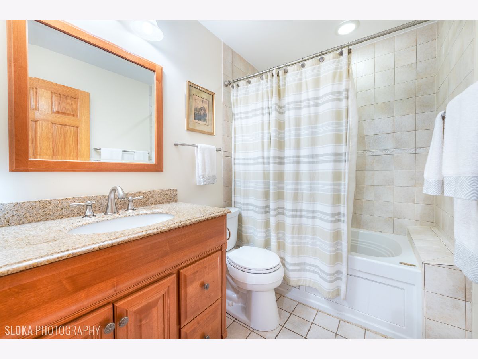
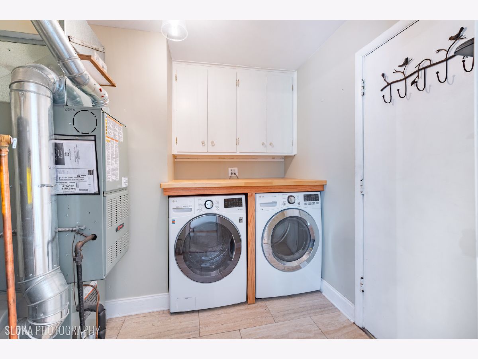
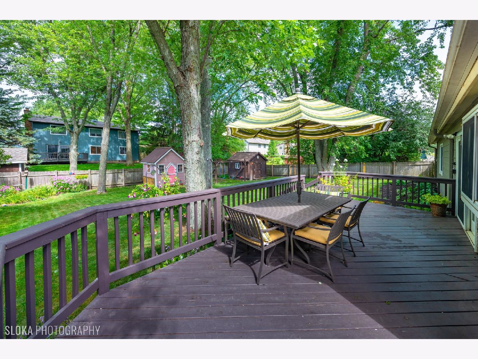
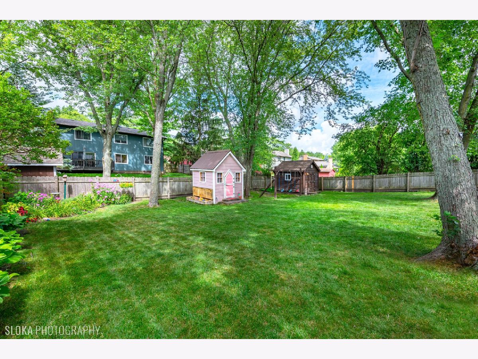
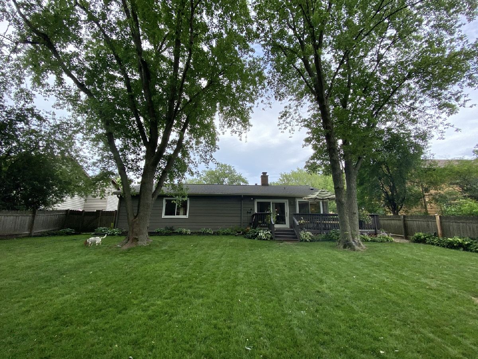
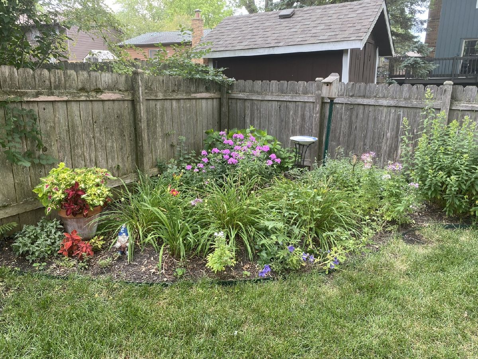

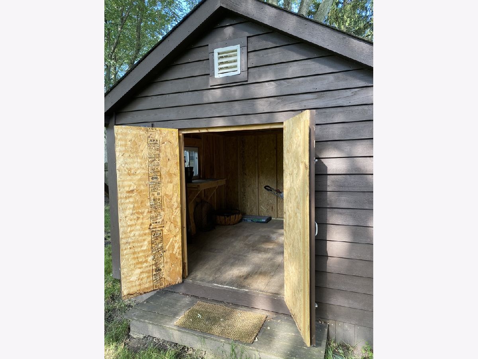
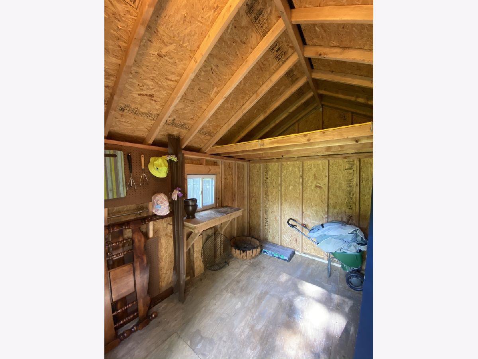
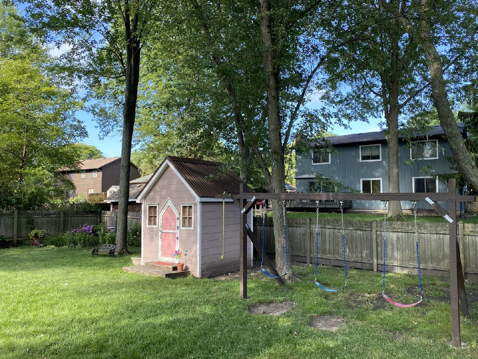
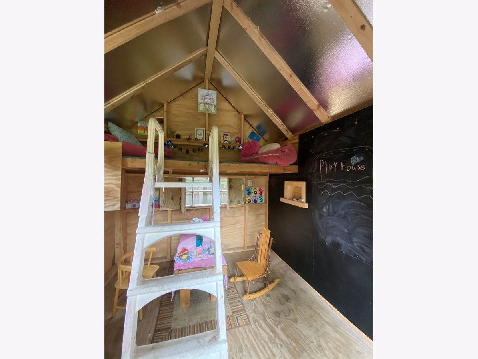
Room Specifics
Total Bedrooms: 3
Bedrooms Above Ground: 3
Bedrooms Below Ground: 0
Dimensions: —
Floor Type: Hardwood
Dimensions: —
Floor Type: Hardwood
Full Bathrooms: 2
Bathroom Amenities: —
Bathroom in Basement: 0
Rooms: No additional rooms
Basement Description: Crawl
Other Specifics
| 2 | |
| Concrete Perimeter | |
| Asphalt | |
| Deck, Porch, Storms/Screens | |
| Fenced Yard,Mature Trees | |
| 73 X 141 | |
| Pull Down Stair | |
| Full | |
| Vaulted/Cathedral Ceilings, Hardwood Floors, First Floor Bedroom, First Floor Laundry, First Floor Full Bath, Walk-In Closet(s) | |
| Range, Microwave, Dishwasher, Refrigerator, Washer, Dryer, Disposal, Stainless Steel Appliance(s) | |
| Not in DB | |
| Park, Pool, Lake, Sidewalks | |
| — | |
| — | |
| Double Sided, Attached Fireplace Doors/Screen, Gas Log |
Tax History
| Year | Property Taxes |
|---|---|
| 2008 | $4,433 |
| 2020 | $7,075 |
Contact Agent
Nearby Similar Homes
Nearby Sold Comparables
Contact Agent
Listing Provided By
RE/MAX Suburban

