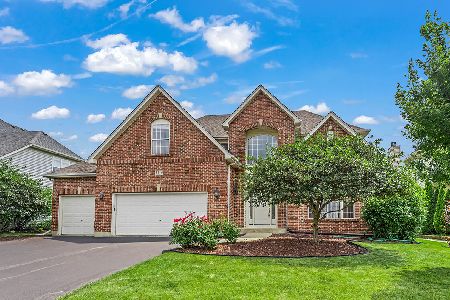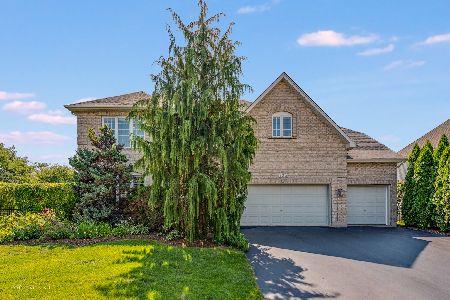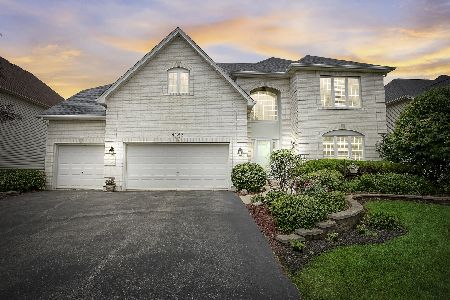1112 Stonehaven Circle, Aurora, Illinois 60504
$620,000
|
Sold
|
|
| Status: | Closed |
| Sqft: | 2,956 |
| Cost/Sqft: | $203 |
| Beds: | 4 |
| Baths: | 3 |
| Year Built: | 2004 |
| Property Taxes: | $12,828 |
| Days On Market: | 971 |
| Lot Size: | 0,24 |
Description
MULTIPLE OFFERS RECEIVED****HIGHEST AND BEST OFFERS DUE BY 8 PM ON SUNDAY, 6/11. Welcome to your dream home! This beautiful brick-front residence in the desirable Stonehaven subdivision is sure to impress. As you enter, the elegant 2-story foyer will greet you, leading to the spacious family room which boasts an inviting stone fireplace and a soaring 2-story ceiling that is sure to catch your eye. The large kitchen offers a center island with corian countertops, stainless steel appliances and walk-in pantry. Outside, enjoy the lovely brick paver patio, fenced-in yard, and beautifully landscaped lawn. Upstairs the primary bedroom is the ultimate sanctuary, featuring a tray ceiling, and gorgeous ensuite complete with a double vanity, tile shower, whirlpool tub and his-and-her walk-in closets. Three additional bedrooms and a full bathroom complete the second level. The home also features a first floor laundry, first floor den, and a basement awaiting your personal touch. With a 3-car garage to accommodate vehicles and storage, this stunning home will exceed all of your expectations. New roof 2018. New carpet 2023. Located just West of Rt. 59 and Montgomery, this neighborhood offers a quiet and quaint setting. It is conveniently close to shopping, I-88 and the Metra for easy commuting, Springbrook Prairie and many other amenities. Attends School District 204, Owen Elementary School, Still Middle School and Waubonsie Valley High School.
Property Specifics
| Single Family | |
| — | |
| — | |
| 2004 | |
| — | |
| — | |
| No | |
| 0.24 |
| Du Page | |
| Stonehaven | |
| 575 / Annual | |
| — | |
| — | |
| — | |
| 11791613 | |
| 0733203005 |
Nearby Schools
| NAME: | DISTRICT: | DISTANCE: | |
|---|---|---|---|
|
Grade School
Owen Elementary School |
204 | — | |
|
Middle School
Still Middle School |
204 | Not in DB | |
|
High School
Waubonsie Valley High School |
204 | Not in DB | |
Property History
| DATE: | EVENT: | PRICE: | SOURCE: |
|---|---|---|---|
| 21 Jul, 2015 | Under contract | $0 | MRED MLS |
| 8 Apr, 2015 | Listed for sale | $0 | MRED MLS |
| 15 Aug, 2017 | Under contract | $0 | MRED MLS |
| 20 Jul, 2017 | Listed for sale | $0 | MRED MLS |
| 17 Dec, 2019 | Under contract | $0 | MRED MLS |
| 19 Nov, 2019 | Listed for sale | $0 | MRED MLS |
| 30 Nov, 2021 | Sold | $528,500 | MRED MLS |
| 18 Oct, 2021 | Under contract | $535,000 | MRED MLS |
| 13 Aug, 2021 | Listed for sale | $535,000 | MRED MLS |
| 29 Jun, 2023 | Sold | $620,000 | MRED MLS |
| 12 Jun, 2023 | Under contract | $599,000 | MRED MLS |
| 8 Jun, 2023 | Listed for sale | $599,000 | MRED MLS |
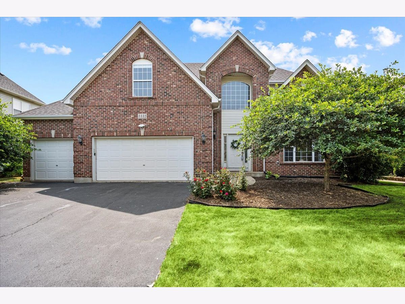
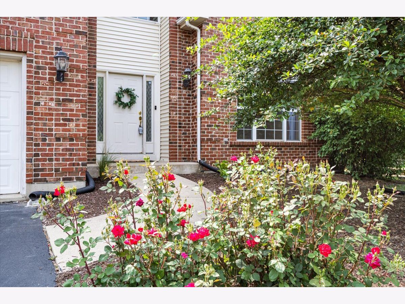
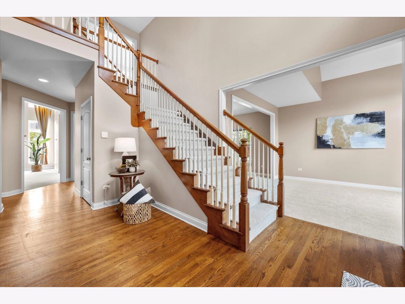
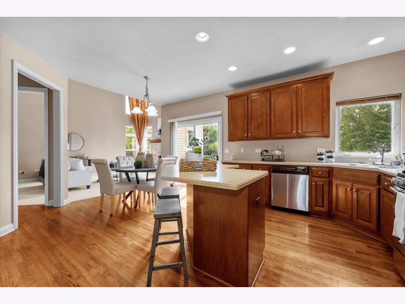
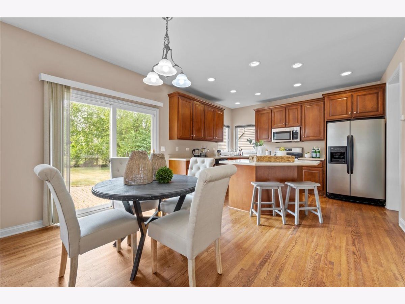
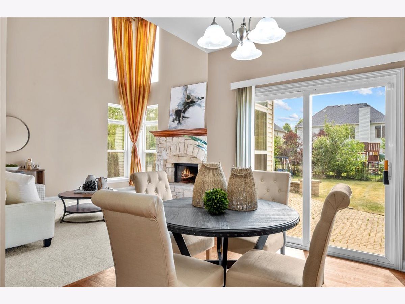
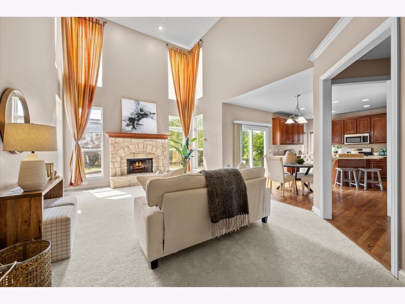
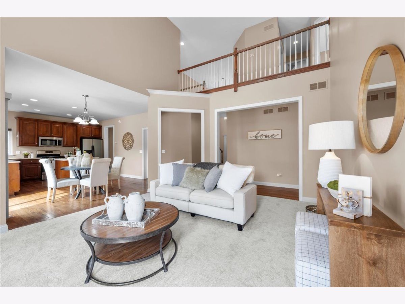
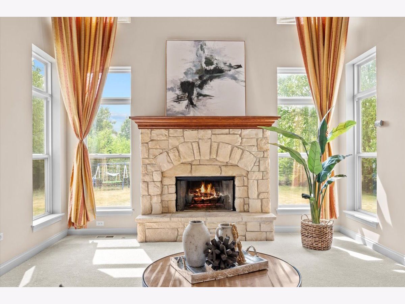
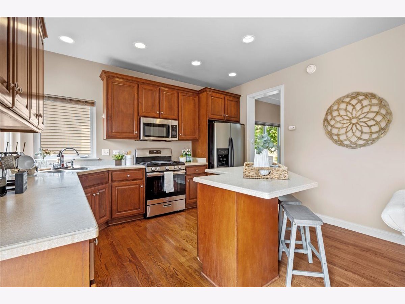
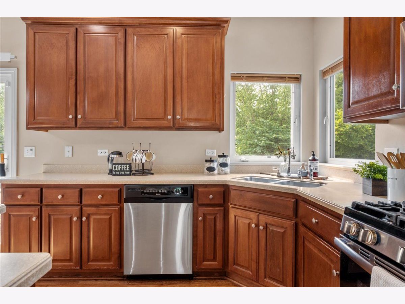
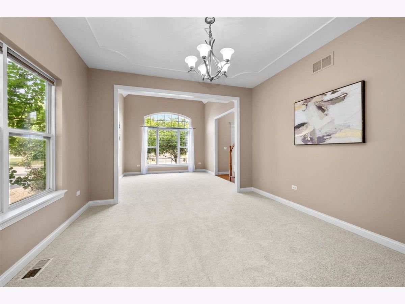
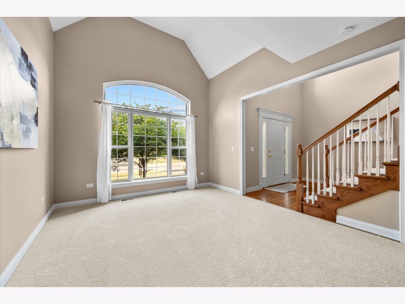
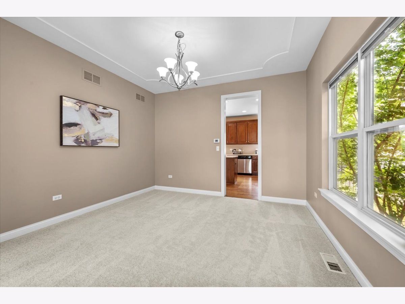
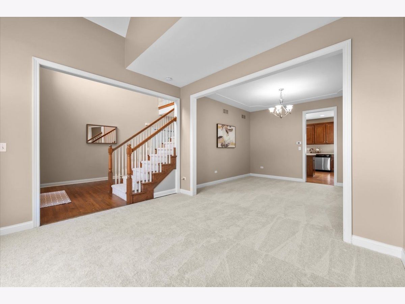
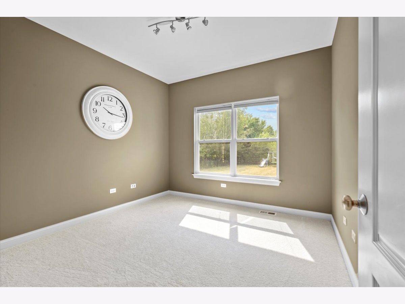
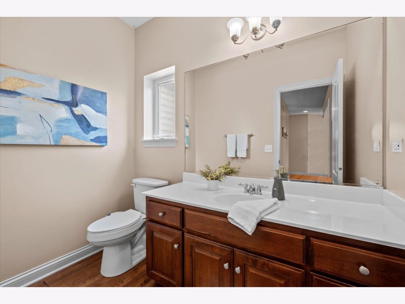
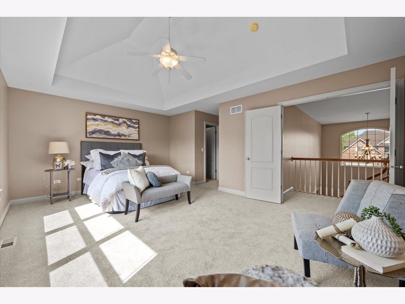
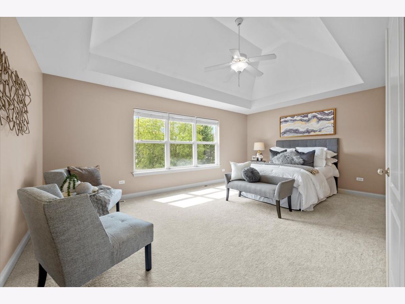
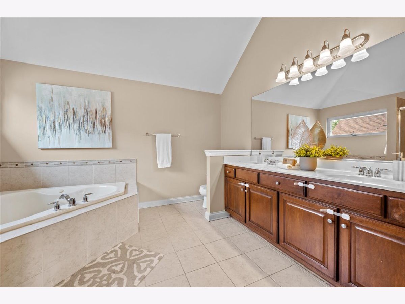
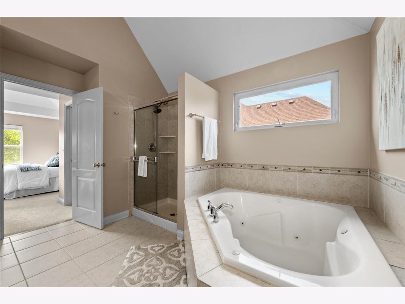
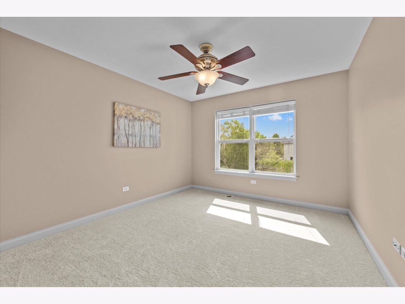
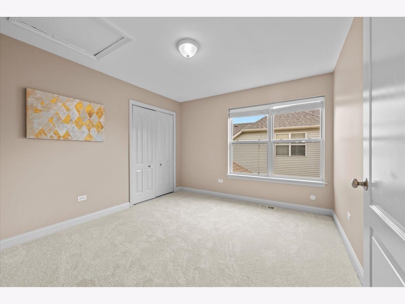
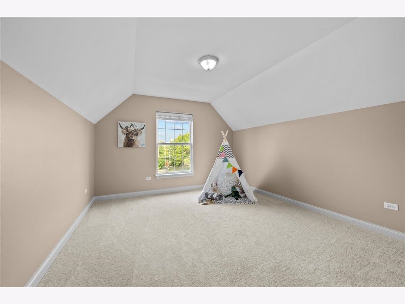
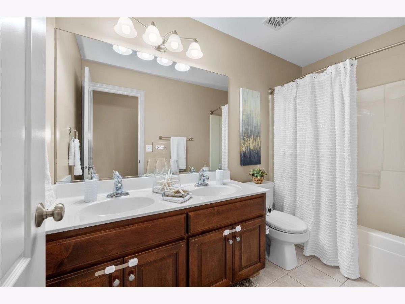
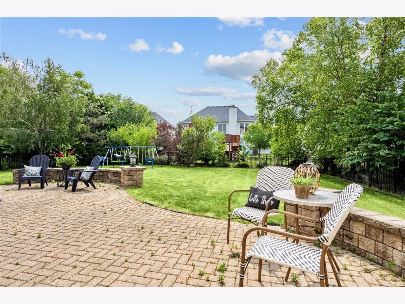
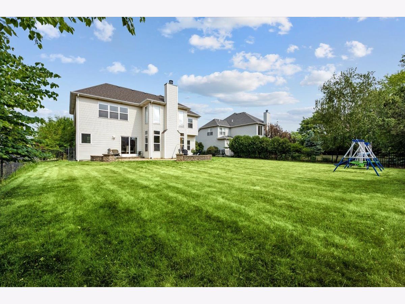
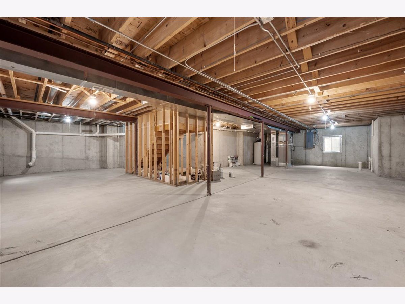
Room Specifics
Total Bedrooms: 4
Bedrooms Above Ground: 4
Bedrooms Below Ground: 0
Dimensions: —
Floor Type: —
Dimensions: —
Floor Type: —
Dimensions: —
Floor Type: —
Full Bathrooms: 3
Bathroom Amenities: Whirlpool,Separate Shower,Double Sink
Bathroom in Basement: 0
Rooms: —
Basement Description: Unfinished
Other Specifics
| 3 | |
| — | |
| Asphalt | |
| — | |
| — | |
| 72 X 147 | |
| — | |
| — | |
| — | |
| — | |
| Not in DB | |
| — | |
| — | |
| — | |
| — |
Tax History
| Year | Property Taxes |
|---|---|
| 2021 | $13,163 |
| 2023 | $12,828 |
Contact Agent
Nearby Similar Homes
Nearby Sold Comparables
Contact Agent
Listing Provided By
Baird & Warner




