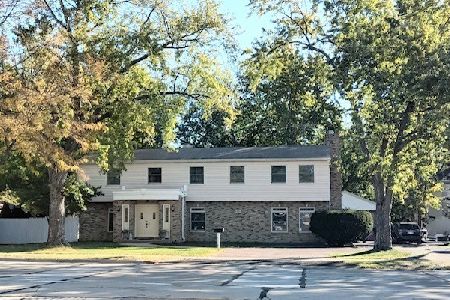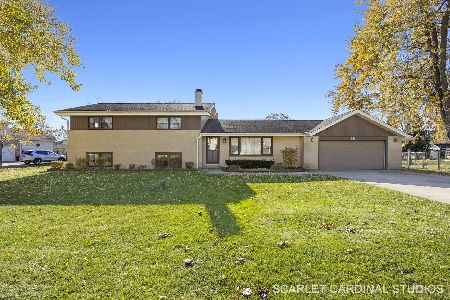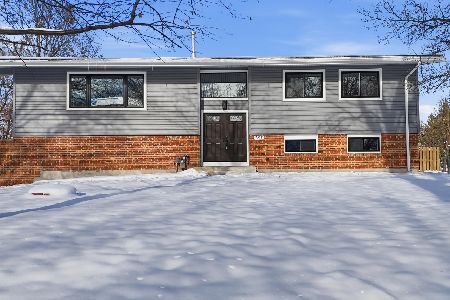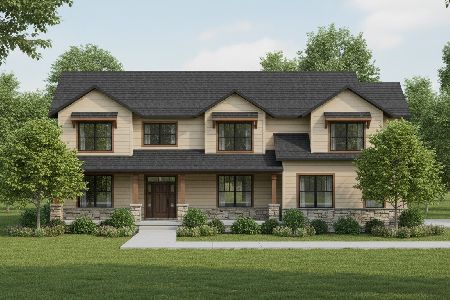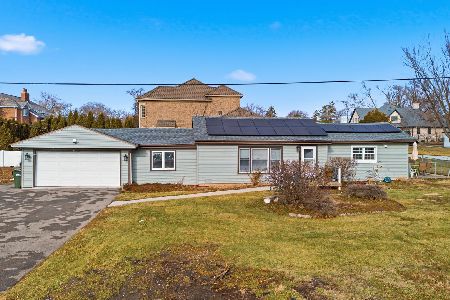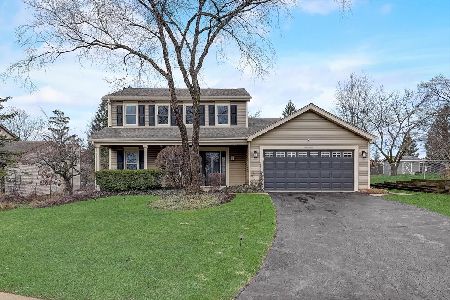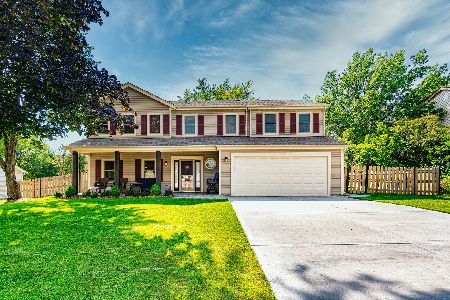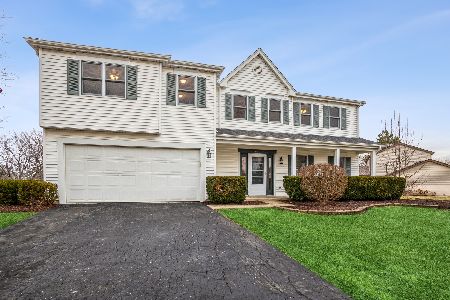1112 Tyler Drive, Schaumburg, Illinois 60193
$405,000
|
Sold
|
|
| Status: | Closed |
| Sqft: | 2,200 |
| Cost/Sqft: | $190 |
| Beds: | 4 |
| Baths: | 2 |
| Year Built: | 1985 |
| Property Taxes: | $7,732 |
| Days On Market: | 2370 |
| Lot Size: | 0,24 |
Description
Incredible turn key opportunity, this home is ready to move in and enjoy. 4 bed, 2 full bath home with stunning updates throughout. Kitchen features granite tops, all wood slow close cabinetry, and a high end stainless steel Bosch appliance package. 2 renovated full baths include a 2nd floor soaking tub/shower and a first floor full bath with a walk in shower. All the interior updates are protected by a new roof, windows, air conditioner, furnace and water heater (all updated in 2018). Step off the newly refinished hardwood floors that run throughout the home out onto a beautiful river stone & brussel block patio. The professionally landscaped back yard is surround by a black rod iron fence. 1st floor bedroom can convert to a private home office! Convenient location in Schaumburg near schools, shopping, train and I90. Move in today and enjoy.
Property Specifics
| Single Family | |
| — | |
| Colonial | |
| 1985 | |
| None | |
| — | |
| No | |
| 0.24 |
| Cook | |
| Summit Place | |
| — / Not Applicable | |
| None | |
| Lake Michigan | |
| Public Sewer | |
| 10503781 | |
| 07274220060000 |
Nearby Schools
| NAME: | DISTRICT: | DISTANCE: | |
|---|---|---|---|
|
Grade School
Michael Collins Elementary Schoo |
54 | — | |
|
Middle School
Robert Frost Junior High School |
54 | Not in DB | |
|
High School
J B Conant High School |
211 | Not in DB | |
Property History
| DATE: | EVENT: | PRICE: | SOURCE: |
|---|---|---|---|
| 21 Oct, 2019 | Sold | $405,000 | MRED MLS |
| 13 Sep, 2019 | Under contract | $419,000 | MRED MLS |
| 3 Sep, 2019 | Listed for sale | $419,000 | MRED MLS |
| 24 May, 2022 | Sold | $490,000 | MRED MLS |
| 9 Apr, 2022 | Under contract | $474,900 | MRED MLS |
| 8 Apr, 2022 | Listed for sale | $474,900 | MRED MLS |
Room Specifics
Total Bedrooms: 4
Bedrooms Above Ground: 4
Bedrooms Below Ground: 0
Dimensions: —
Floor Type: Hardwood
Dimensions: —
Floor Type: Hardwood
Dimensions: —
Floor Type: Hardwood
Full Bathrooms: 2
Bathroom Amenities: Soaking Tub
Bathroom in Basement: 0
Rooms: No additional rooms
Basement Description: Slab
Other Specifics
| 2 | |
| Concrete Perimeter | |
| Asphalt | |
| Patio, Storms/Screens | |
| Fenced Yard,Landscaped,Mature Trees | |
| 0.241 | |
| Unfinished | |
| — | |
| Hardwood Floors, Heated Floors, First Floor Laundry, First Floor Full Bath, Walk-In Closet(s) | |
| Range, Microwave, Dishwasher, High End Refrigerator, Washer, Dryer, Disposal, Stainless Steel Appliance(s) | |
| Not in DB | |
| Sidewalks, Street Lights, Street Paved | |
| — | |
| — | |
| Gas Log, Gas Starter |
Tax History
| Year | Property Taxes |
|---|---|
| 2019 | $7,732 |
| 2022 | $7,703 |
Contact Agent
Nearby Similar Homes
Nearby Sold Comparables
Contact Agent
Listing Provided By
Real People Realty Inc

