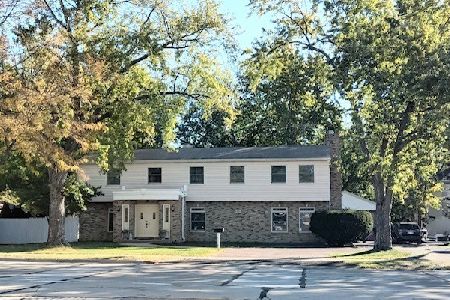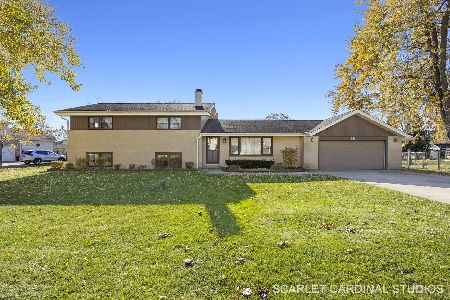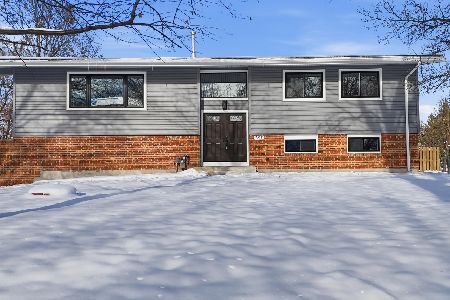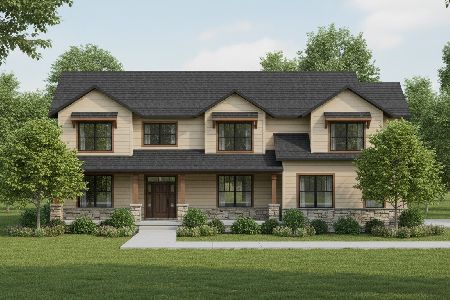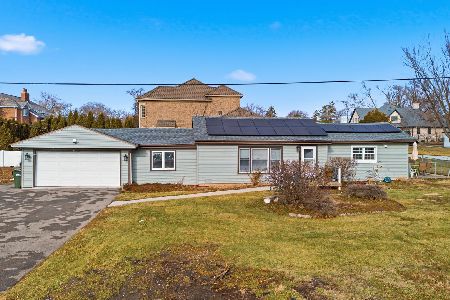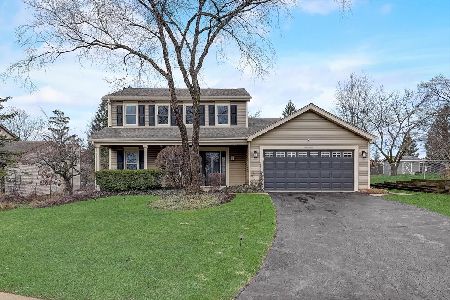1120 Tyler Drive, Schaumburg, Illinois 60193
$425,000
|
Sold
|
|
| Status: | Closed |
| Sqft: | 2,400 |
| Cost/Sqft: | $191 |
| Beds: | 4 |
| Baths: | 4 |
| Year Built: | 1985 |
| Property Taxes: | $7,892 |
| Days On Market: | 1611 |
| Lot Size: | 0,23 |
Description
Grogeous Two Story Colonial Home 2400 square feet Living Space-9 Rooms-Kitchen, Living Room, Dining Room, Family Room, 4 Bedrooms which 2 of the Bedrooms have Full Master Bath, Plus a Bonus Room can be Office, Exercise, or Nursery with Balcony-3 Full Baths and 1 Half Bath. (In 2017 Features: New Siding, New Roof, New Furnace, New Central Air, New Wood Pella Windows Throughout, Bonus Room with Balcony, 2nd Master Full Bath, Hardwood Floors Installed in Living Room/Dining Room, Family Room, Staircase, 2nd Floor Hallway, Main Master Suite, Bonus Room.) Kitchen Has Maple Wood Cabinets, Granite Counter Top, Marble Tile Backsplash and Porcelain Tiles Floor. Buttler Pantry and Walk-in Food Pantry. Front Porch Porcelain Tiles, Back Patio with Brick Pavers. Huge Yard with Above Ground Pool, Play Set, and Shed. Plenty of Room for Outside Fun and Entertainment. Well wanted School District 54 and 211. Minutes from Elgin O'Hare Highway, Near Stores. Great Location. Front Faces East-Like New for a Great Price-Easy to Show. MUST SEE!!!!
Property Specifics
| Single Family | |
| — | |
| — | |
| 1985 | |
| None | |
| TWO STORY | |
| No | |
| 0.23 |
| Cook | |
| Nantucket Cove | |
| — / Not Applicable | |
| None | |
| Lake Michigan | |
| Public Sewer | |
| 11235863 | |
| 07274220040000 |
Nearby Schools
| NAME: | DISTRICT: | DISTANCE: | |
|---|---|---|---|
|
Grade School
Michael Collins Elementary Schoo |
54 | — | |
|
Middle School
Robert Frost Junior High School |
54 | Not in DB | |
|
High School
J B Conant High School |
211 | Not in DB | |
Property History
| DATE: | EVENT: | PRICE: | SOURCE: |
|---|---|---|---|
| 27 Dec, 2021 | Sold | $425,000 | MRED MLS |
| 29 Nov, 2021 | Under contract | $459,000 | MRED MLS |
| — | Last price change | $469,000 | MRED MLS |
| 1 Oct, 2021 | Listed for sale | $469,000 | MRED MLS |
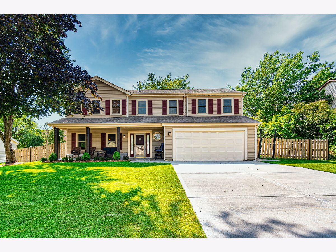
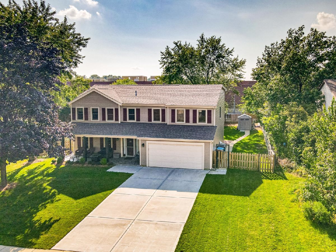
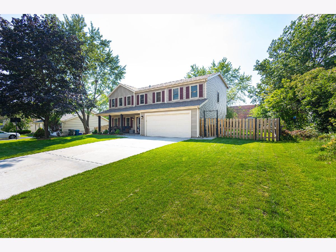
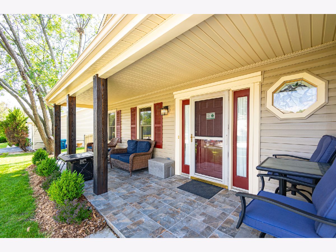
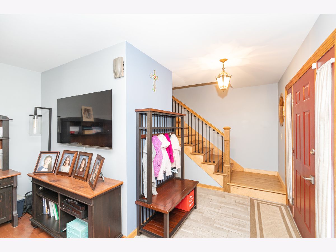
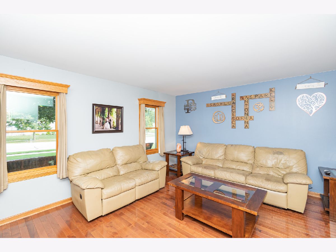
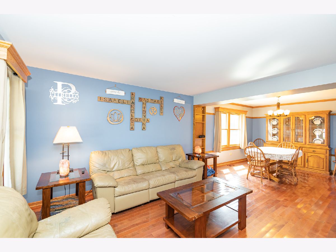
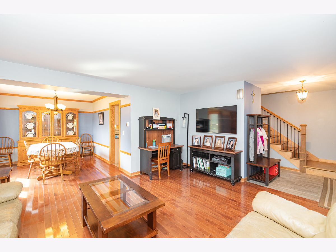
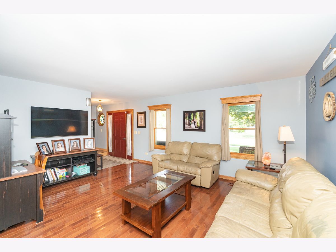
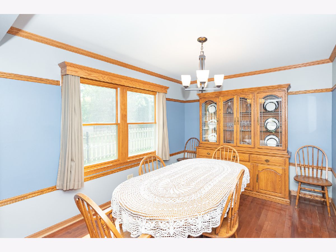
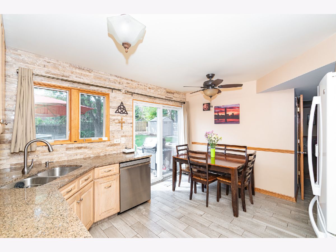
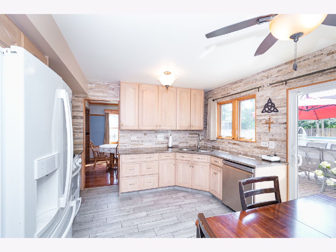
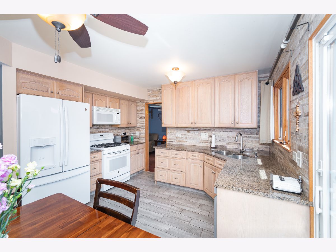
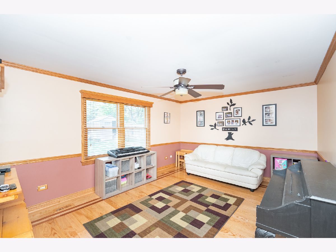
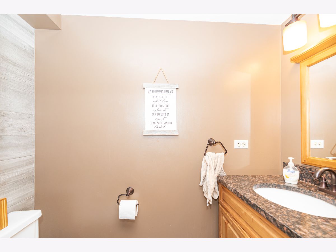
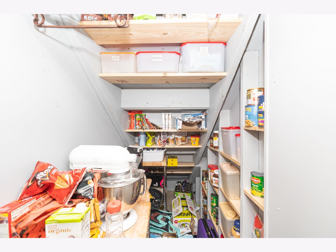
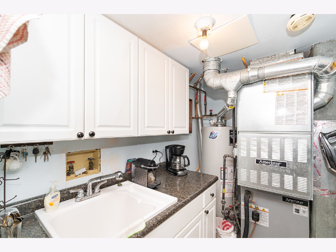
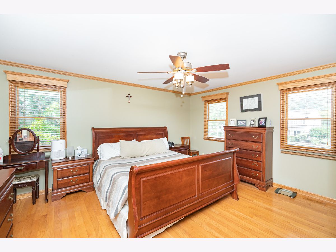
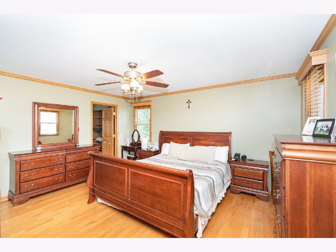
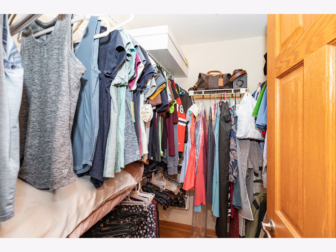
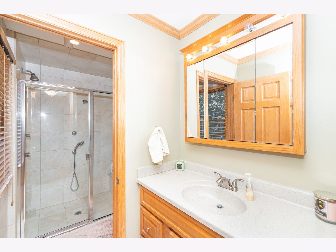
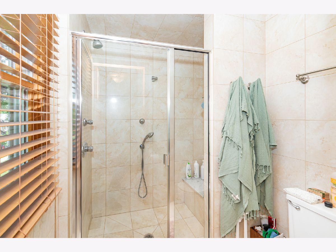
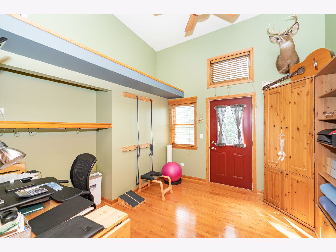
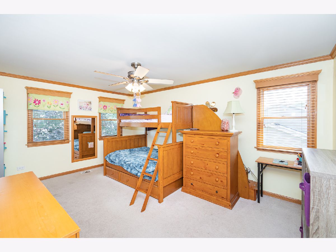
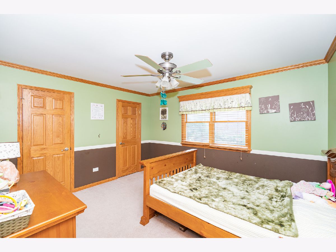
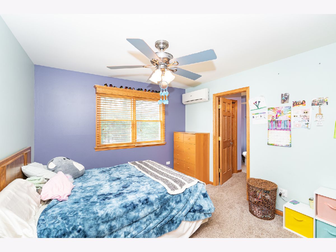
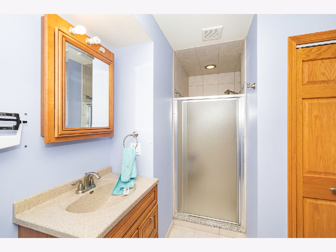
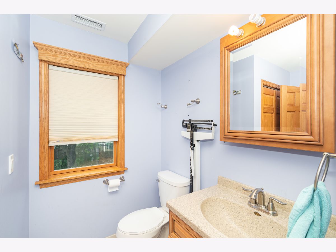
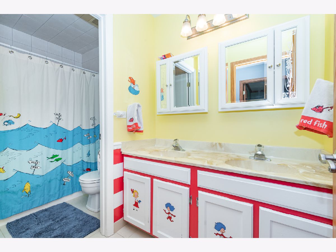
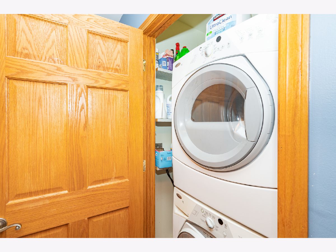
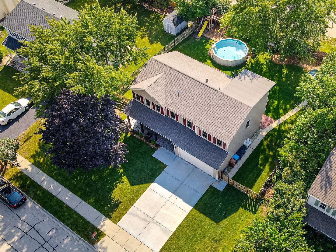
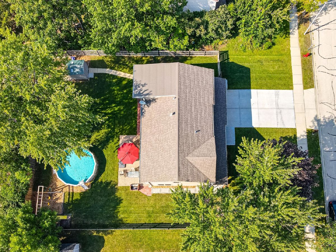
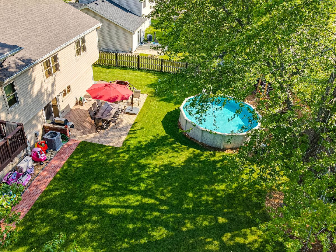
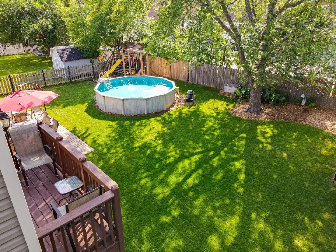
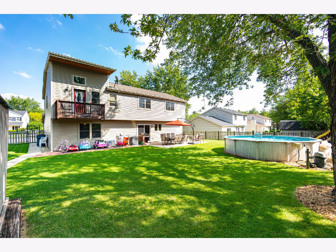
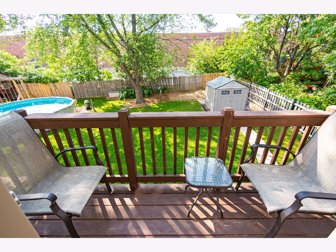
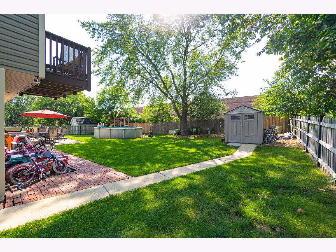
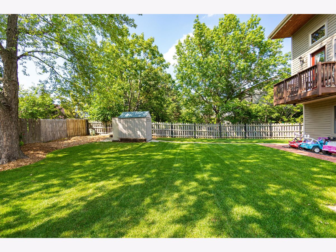
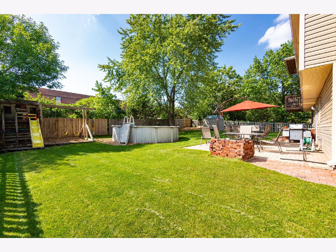
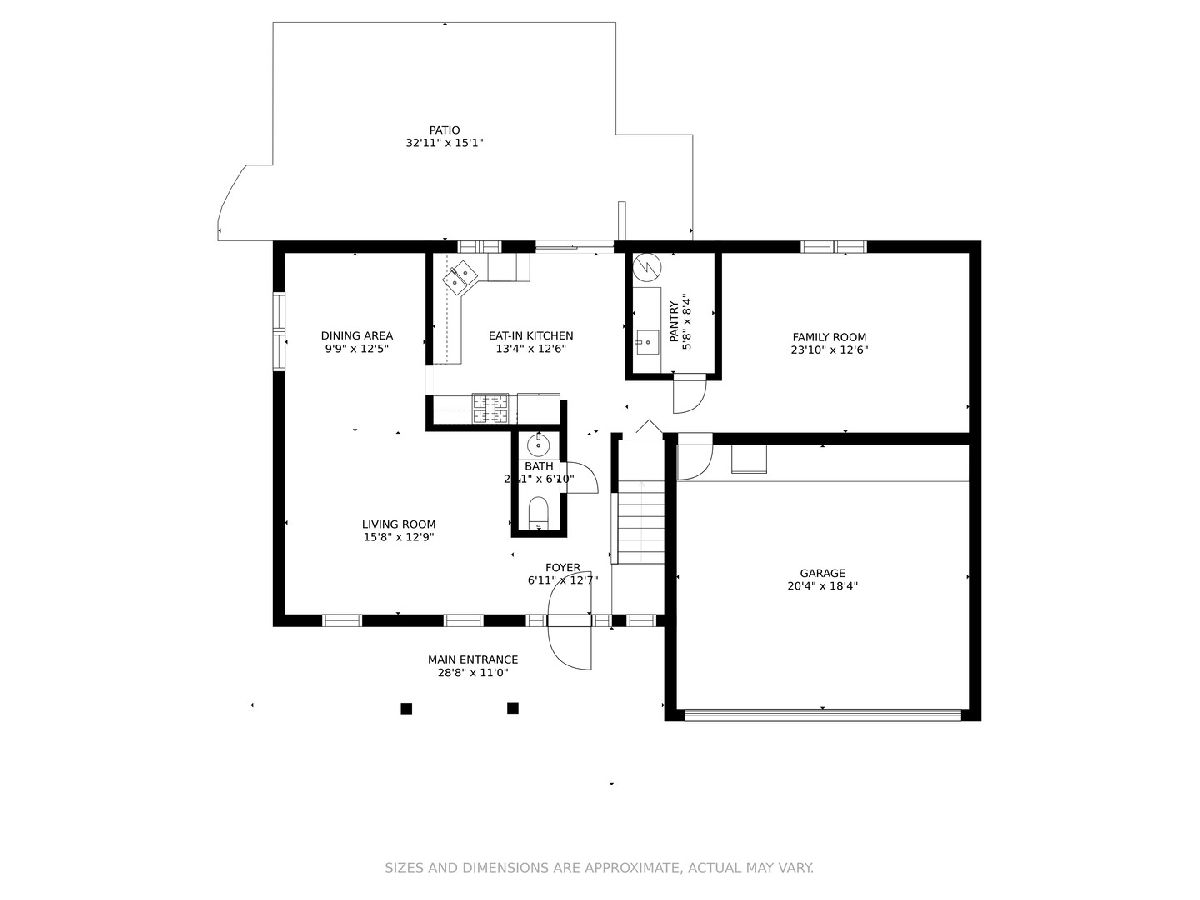
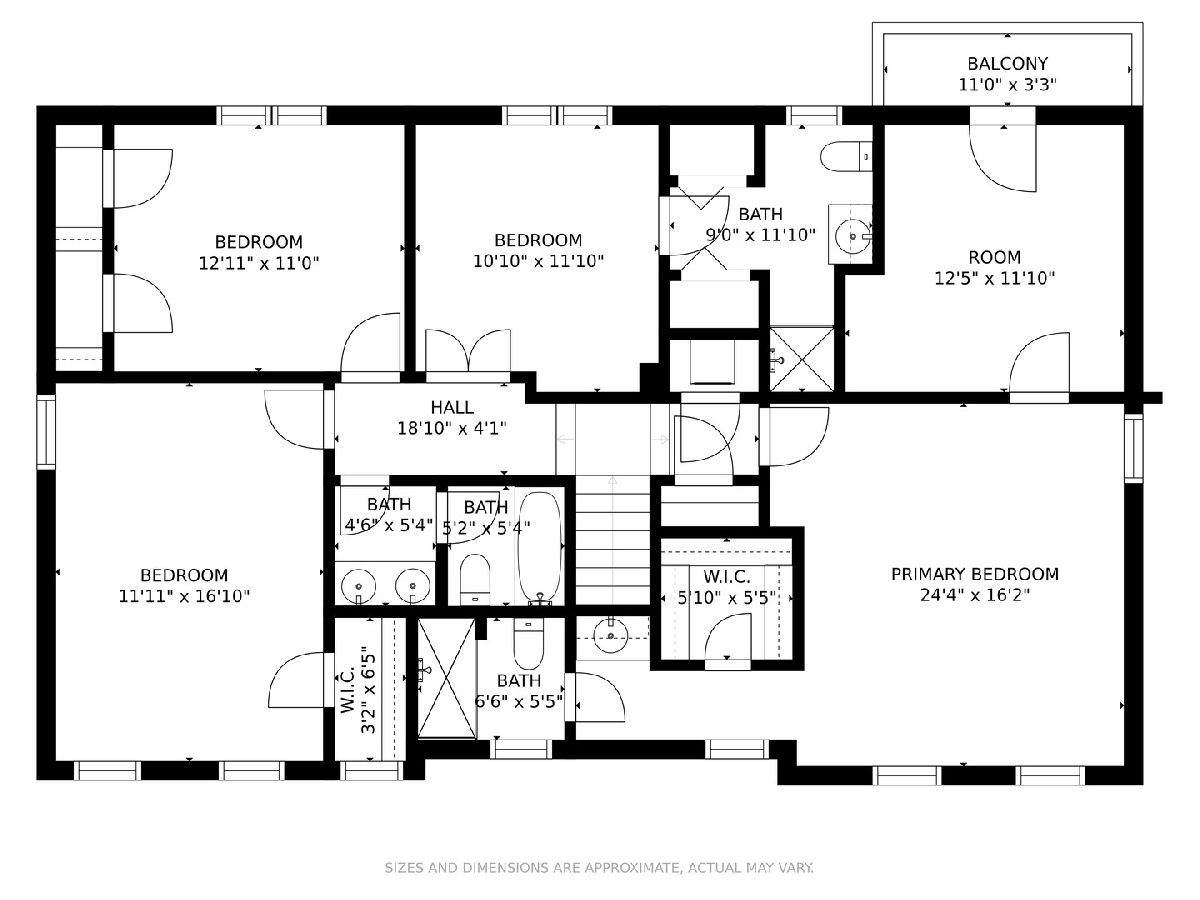
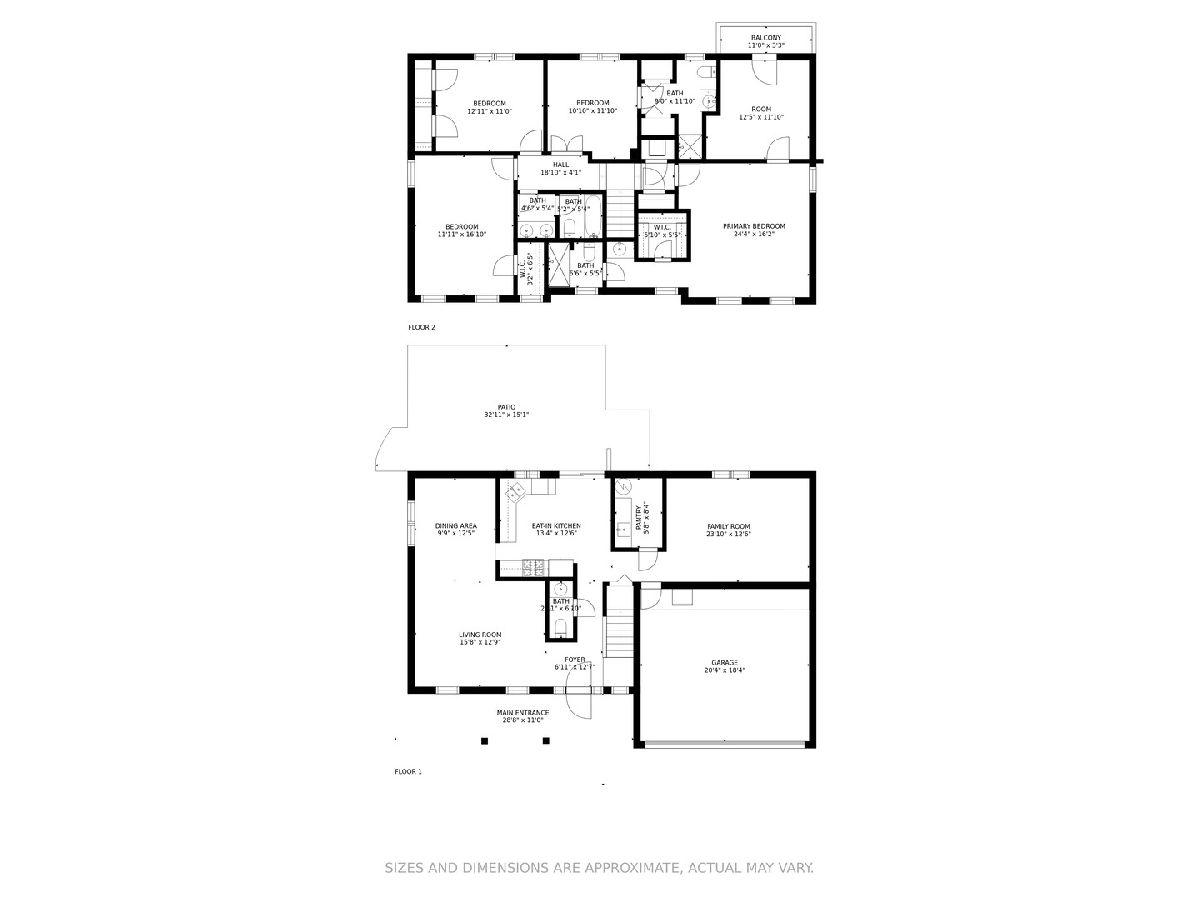
Room Specifics
Total Bedrooms: 4
Bedrooms Above Ground: 4
Bedrooms Below Ground: 0
Dimensions: —
Floor Type: Carpet
Dimensions: —
Floor Type: Carpet
Dimensions: —
Floor Type: Carpet
Full Bathrooms: 4
Bathroom Amenities: Double Sink,Soaking Tub
Bathroom in Basement: 0
Rooms: Bonus Room,Balcony/Porch/Lanai
Basement Description: Slab
Other Specifics
| 2.5 | |
| — | |
| Concrete | |
| Balcony, Brick Paver Patio, Above Ground Pool, Fire Pit | |
| Fenced Yard,Sidewalks | |
| 86 X 122.8 | |
| — | |
| Full | |
| Hardwood Floors, Second Floor Laundry, Walk-In Closet(s), Some Carpeting, Granite Counters | |
| Range, Microwave, Dishwasher, Refrigerator, Washer, Dryer | |
| Not in DB | |
| — | |
| — | |
| — | |
| — |
Tax History
| Year | Property Taxes |
|---|---|
| 2021 | $7,892 |
Contact Agent
Nearby Similar Homes
Nearby Sold Comparables
Contact Agent
Listing Provided By
Keller Williams ONEChicago

