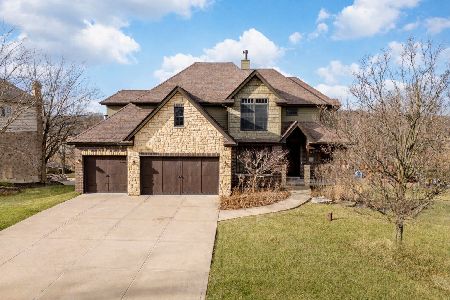11120 Dover Court, Orland Park, Illinois 60467
$600,000
|
Sold
|
|
| Status: | Closed |
| Sqft: | 3,649 |
| Cost/Sqft: | $164 |
| Beds: | 5 |
| Baths: | 4 |
| Year Built: | 1999 |
| Property Taxes: | $10,543 |
| Days On Market: | 1782 |
| Lot Size: | 0,29 |
Description
NOTE: Sunday, March 14 OH canceled due to accepted offer. The one you have been waiting for - custom built solid brick home with 5 bedrooms on one level on quiet tree lined cul-de-sac in Fawn Creek sub-division. This sun-drenched home with an abundance of windows and skylights will check all the boxes: Updated kitchen with newer Viking Appliances, rich black painted wood cabinets, granite counters and island that opens up to breakfast room and family room. New tiled entry and newer hardwood flooring on main level and fully renovated full bath on main level. Dramatic 2-story family room with white painted brick wood-burning, gas starter fireplace with painted staircase leading to upper level, overlooking family room. Main level office with views of professionally landscaped yard, new in-ground pool and hot tub. Second level has huge Primary Suite with walk-in closet and double sink vanity, separate shower and whirlpool tub. Fully finished basement with wet bar, beverage fridge, theatre room and lots of space for toys, pool table, etc. You'll be ready for outdoor entertaining this summer with the new composite deck, new hot tub and new in-ground pool in the professionally landscaped fenced back yard. Other updates include: 2016 furnace, 2019 ac condenser, 2021 humidifier, 2017 washer/dryer,2020 concrete driveway and front brick patio and new front door. A short drive to The Grasslands for biking/walking trails or Centennial Park with ball fields, aquatic center, paddle boats and ice skating. Even METRA is within blocks. In the heart of Orland, yet a quiet subdivision with its own community park, gazebo and walking trail.
Property Specifics
| Single Family | |
| — | |
| — | |
| 1999 | |
| Full | |
| 2 STORY | |
| No | |
| 0.29 |
| Cook | |
| Fawn Creek | |
| 0 / Not Applicable | |
| None | |
| Lake Michigan | |
| Public Sewer | |
| 11009419 | |
| 27173100170000 |
Property History
| DATE: | EVENT: | PRICE: | SOURCE: |
|---|---|---|---|
| 25 Aug, 2014 | Sold | $435,000 | MRED MLS |
| 1 Jul, 2014 | Under contract | $459,900 | MRED MLS |
| 16 Jun, 2014 | Listed for sale | $459,900 | MRED MLS |
| 29 Apr, 2021 | Sold | $600,000 | MRED MLS |
| 13 Mar, 2021 | Under contract | $599,000 | MRED MLS |
| — | Last price change | $625,000 | MRED MLS |
| 3 Mar, 2021 | Listed for sale | $625,000 | MRED MLS |
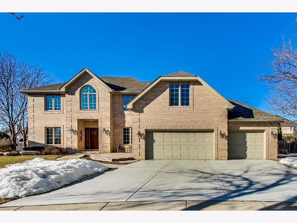
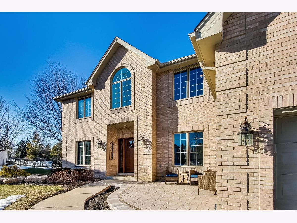
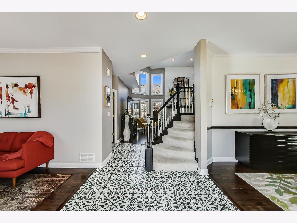

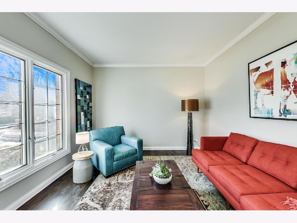
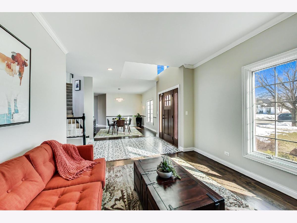
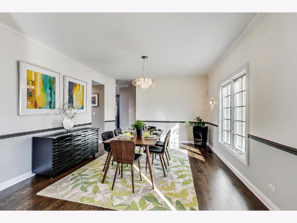
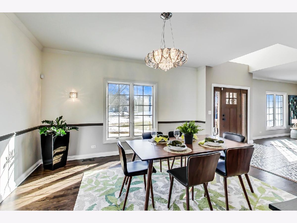
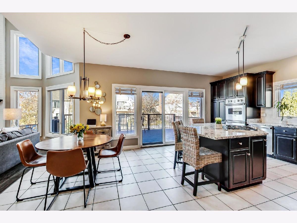
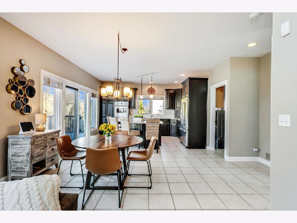
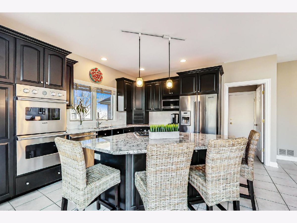
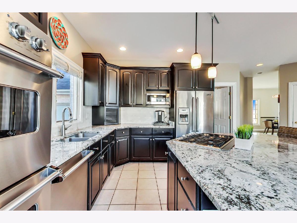
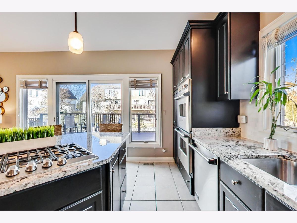
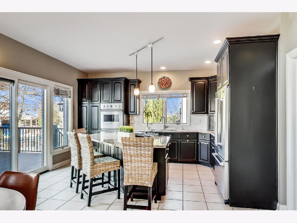
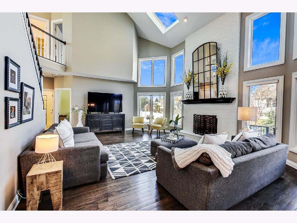
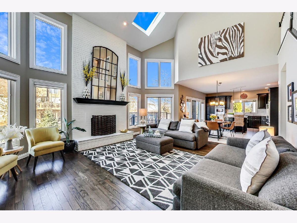
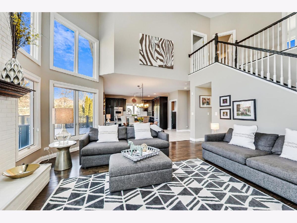
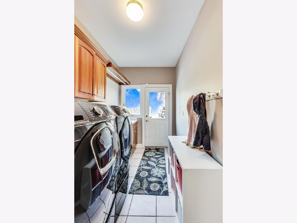
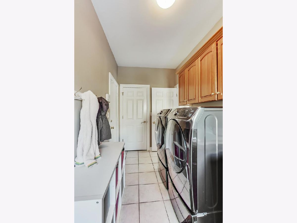
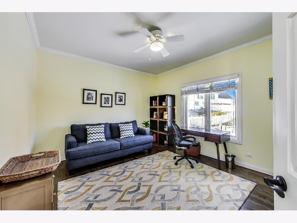
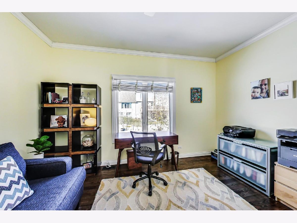
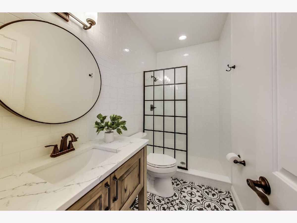
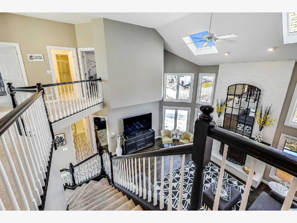
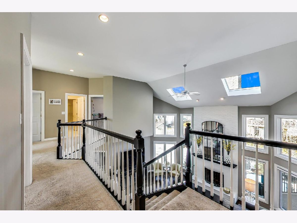
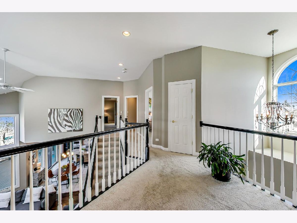
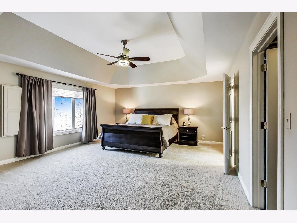
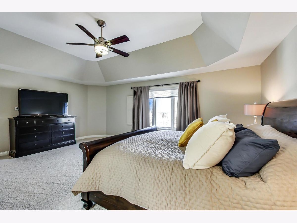
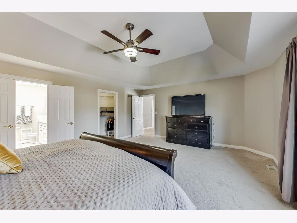
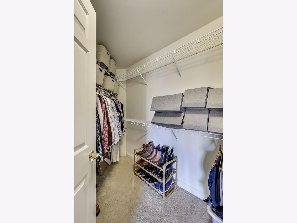
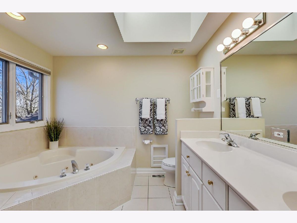
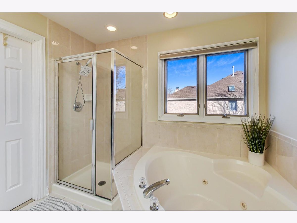
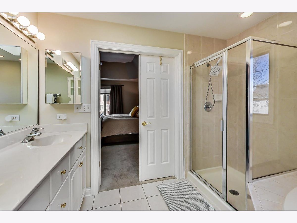
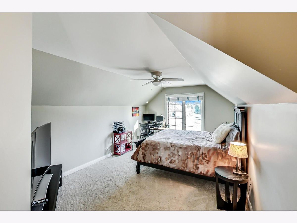

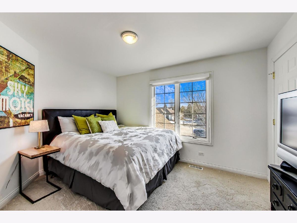
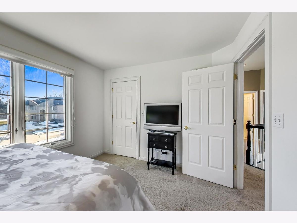
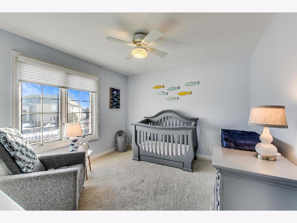
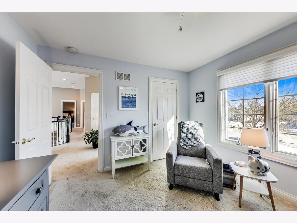
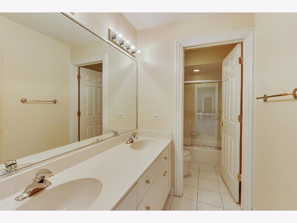
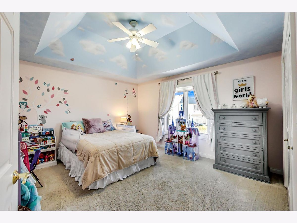
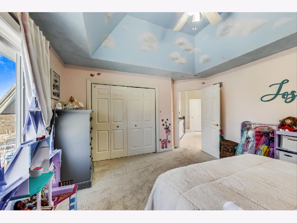
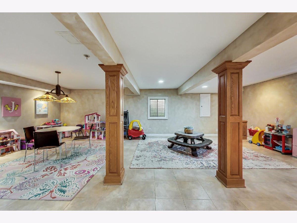
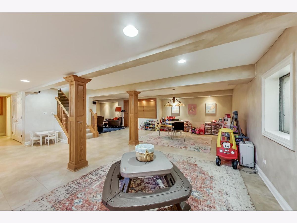
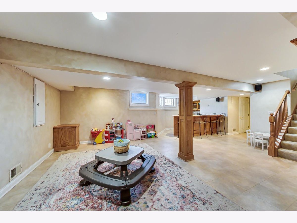
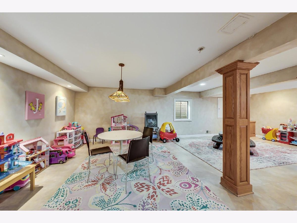
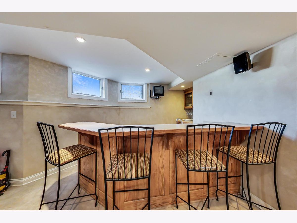
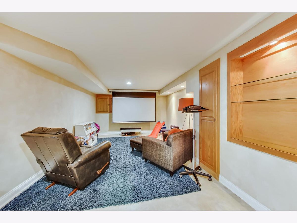
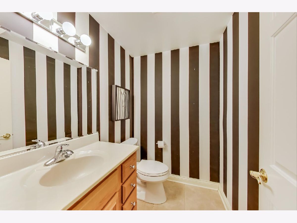
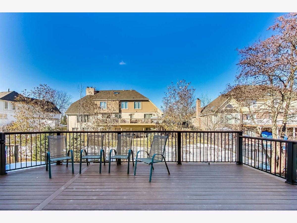
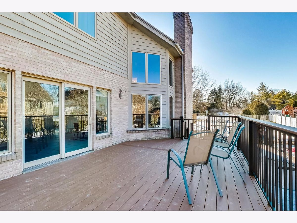
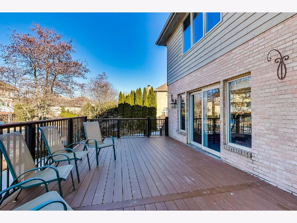
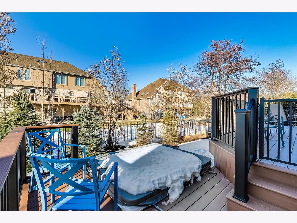
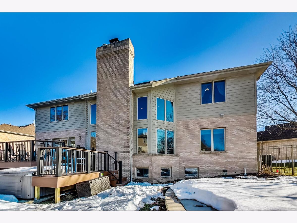

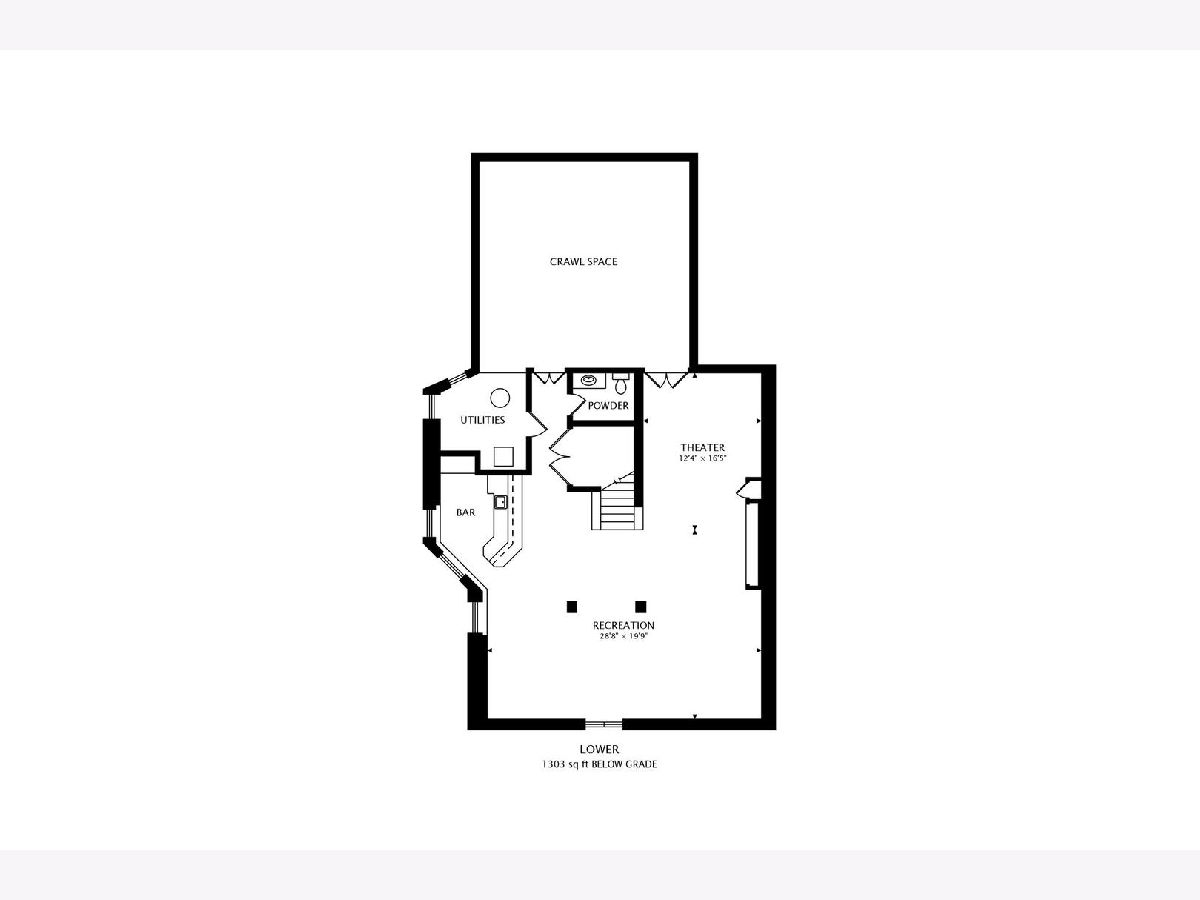
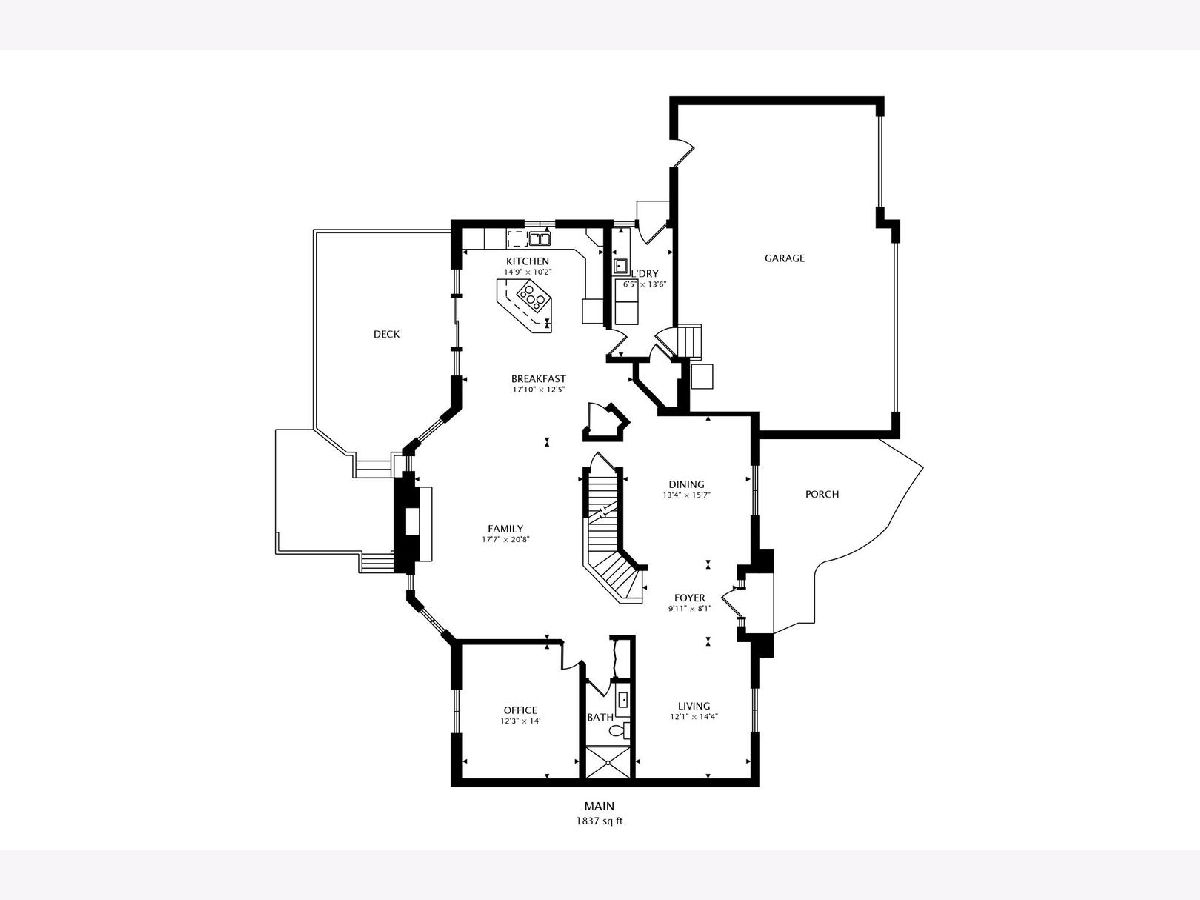
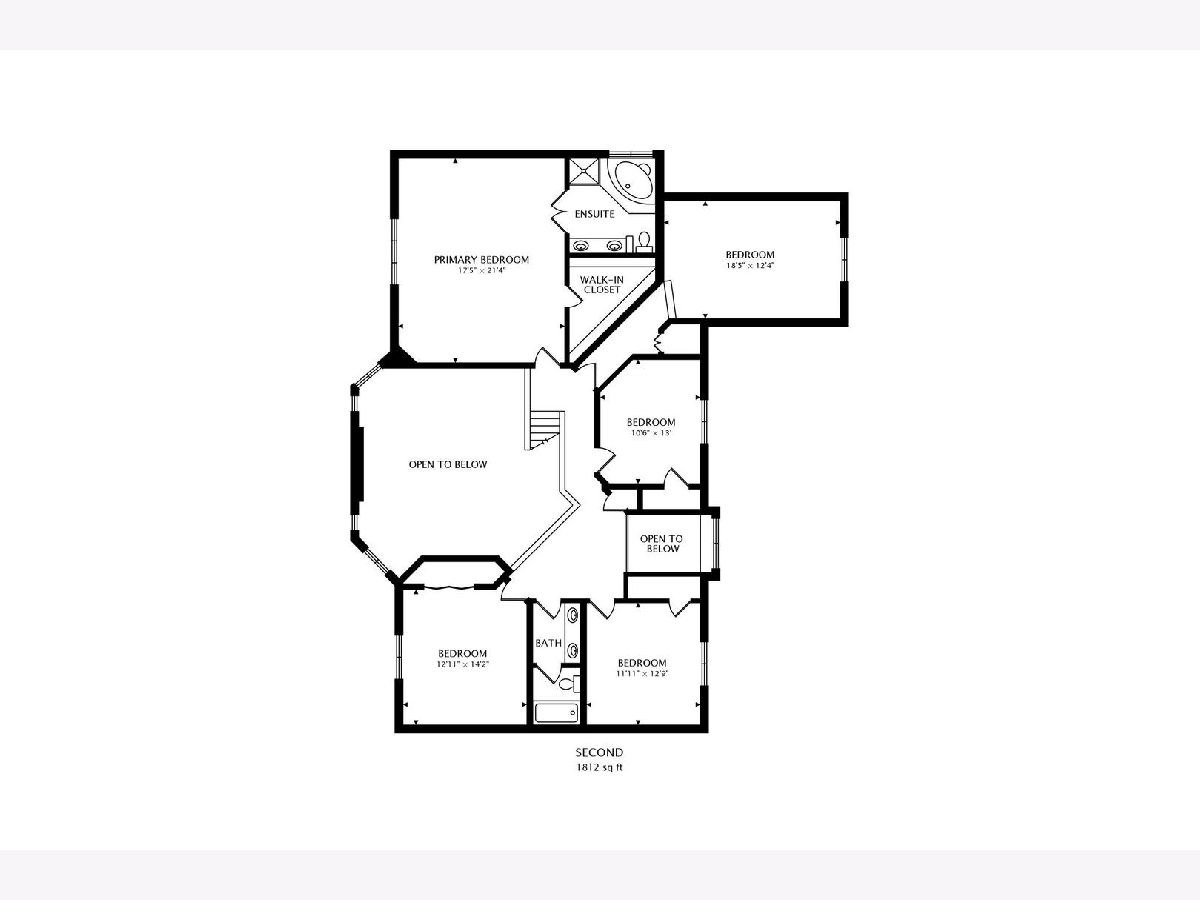
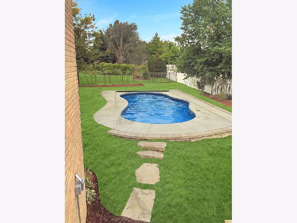
Room Specifics
Total Bedrooms: 5
Bedrooms Above Ground: 5
Bedrooms Below Ground: 0
Dimensions: —
Floor Type: Carpet
Dimensions: —
Floor Type: Carpet
Dimensions: —
Floor Type: Carpet
Dimensions: —
Floor Type: —
Full Bathrooms: 4
Bathroom Amenities: Whirlpool,Separate Shower,Double Sink
Bathroom in Basement: 1
Rooms: Bedroom 5,Recreation Room,Breakfast Room,Office,Theatre Room,Foyer,Deck
Basement Description: Finished,Rec/Family Area,Storage Space
Other Specifics
| 3 | |
| Concrete Perimeter | |
| Concrete | |
| Deck, Patio, Hot Tub, In Ground Pool, Storms/Screens, Fire Pit | |
| Cul-De-Sac,Fenced Yard,Landscaped | |
| 62 X 152 X 153 X 113 | |
| — | |
| Full | |
| Vaulted/Cathedral Ceilings, Skylight(s), Bar-Wet, Hardwood Floors, First Floor Bedroom, First Floor Laundry, First Floor Full Bath, Walk-In Closet(s), Open Floorplan, Drapes/Blinds, Granite Counters | |
| Double Oven, Microwave, Dishwasher, Refrigerator, High End Refrigerator, Washer, Dryer, Disposal, Stainless Steel Appliance(s), Wine Refrigerator, Cooktop, Built-In Oven, Range Hood, Gas Cooktop, Range Hood | |
| Not in DB | |
| Curbs, Sidewalks, Street Lights, Street Paved | |
| — | |
| — | |
| Wood Burning, Gas Starter |
Tax History
| Year | Property Taxes |
|---|---|
| 2014 | $10,686 |
| 2021 | $10,543 |
Contact Agent
Nearby Sold Comparables
Contact Agent
Listing Provided By
@properties

