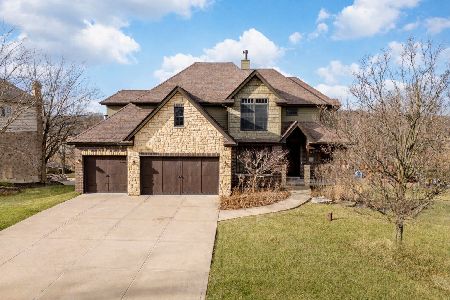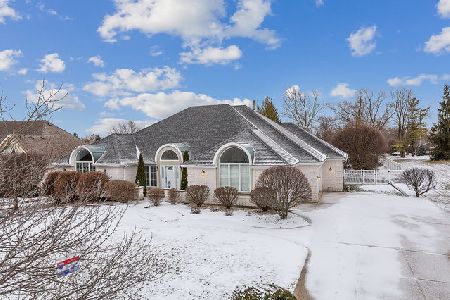11131 Fawn Creek Lane, Orland Park, Illinois 60467
$675,000
|
Sold
|
|
| Status: | Closed |
| Sqft: | 5,792 |
| Cost/Sqft: | $121 |
| Beds: | 6 |
| Baths: | 5 |
| Year Built: | 1996 |
| Property Taxes: | $13,380 |
| Days On Market: | 5085 |
| Lot Size: | 0,00 |
Description
Spectacular six bdr home with all the bells & whistles! This McNaughton built model boasts a 4 season rm, built-in pool w/ hot tub, full finished 3,000 sq. ft. walkout basement, w/ rec rm, 6th bdr, movie theatre, game rm & bath w/shower. Granite kitchen w/ Electrolux appls. & induction cook top. Great location!
Property Specifics
| Single Family | |
| — | |
| Contemporary | |
| 1996 | |
| Full,Walkout | |
| — | |
| No | |
| — |
| Cook | |
| Fawn Creek | |
| 0 / Not Applicable | |
| None | |
| Public | |
| Public Sewer | |
| 07997045 | |
| 27173100080000 |
Nearby Schools
| NAME: | DISTRICT: | DISTANCE: | |
|---|---|---|---|
|
Grade School
Meadow Ridge School |
135 | — | |
|
Middle School
Century Junior High School |
135 | Not in DB | |
|
High School
Carl Sandburg High School |
230 | Not in DB | |
Property History
| DATE: | EVENT: | PRICE: | SOURCE: |
|---|---|---|---|
| 21 Aug, 2008 | Sold | $600,000 | MRED MLS |
| 29 Jul, 2008 | Under contract | $699,900 | MRED MLS |
| — | Last price change | $750,000 | MRED MLS |
| 3 Jun, 2008 | Listed for sale | $750,000 | MRED MLS |
| 13 Jul, 2012 | Sold | $675,000 | MRED MLS |
| 1 Jun, 2012 | Under contract | $699,500 | MRED MLS |
| 15 Feb, 2012 | Listed for sale | $699,500 | MRED MLS |
Room Specifics
Total Bedrooms: 6
Bedrooms Above Ground: 6
Bedrooms Below Ground: 0
Dimensions: —
Floor Type: Carpet
Dimensions: —
Floor Type: Carpet
Dimensions: —
Floor Type: Carpet
Dimensions: —
Floor Type: —
Dimensions: —
Floor Type: —
Full Bathrooms: 5
Bathroom Amenities: Whirlpool,Separate Shower,Double Sink
Bathroom in Basement: 1
Rooms: Bedroom 5,Bedroom 6,Exercise Room,Foyer,Game Room,Office,Recreation Room,Heated Sun Room,Theatre Room
Basement Description: Finished,Exterior Access
Other Specifics
| 4 | |
| Concrete Perimeter | |
| Concrete,Side Drive | |
| Deck, Porch, Hot Tub, Porch Screened, Stamped Concrete Patio, In Ground Pool | |
| Fenced Yard,Landscaped | |
| 135 X 157 X 167 X 82 | |
| Unfinished | |
| Full | |
| Vaulted/Cathedral Ceilings, Bar-Dry, Hardwood Floors, In-Law Arrangement, First Floor Laundry, First Floor Full Bath | |
| Double Oven, Microwave, Dishwasher, Refrigerator, Washer, Dryer, Disposal, Trash Compactor, Stainless Steel Appliance(s) | |
| Not in DB | |
| Pool, Sidewalks, Street Lights, Street Paved | |
| — | |
| — | |
| Double Sided, Gas Log, Gas Starter, Heatilator |
Tax History
| Year | Property Taxes |
|---|---|
| 2008 | $14,600 |
| 2012 | $13,380 |
Contact Agent
Nearby Sold Comparables
Contact Agent
Listing Provided By
Coldwell Banker Residential






