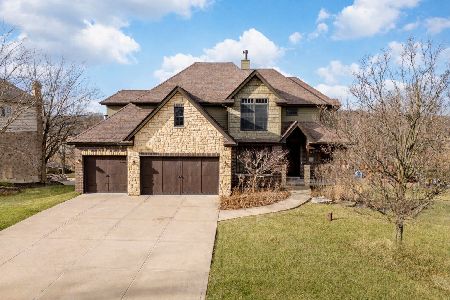11130 Dover Court, Orland Park, Illinois 60467
$490,000
|
Sold
|
|
| Status: | Closed |
| Sqft: | 3,540 |
| Cost/Sqft: | $140 |
| Beds: | 4 |
| Baths: | 5 |
| Year Built: | 1998 |
| Property Taxes: | $8,807 |
| Days On Market: | 3621 |
| Lot Size: | 0,00 |
Description
#PRICE DROP OVER $80,000 DOLLARS. MOTIVATED SELLERS. Every inch has been well planned. Professionally landscaped with pavers, and a spacious cedar deck for barbaques. Premium lot. Finished 3 car garage, with pop up fininshed storage area. Updated hardwood floors, low E glass windows, granite counter tops, Solid 6 panel doors, Masterbath 13x13 with walk in closet. 4th bedroom on second floor is Suite over looking the dramatic 1st floor. Plenty of light throughout this home. Functional skylights. Masterbath has a roman jacuzzi tub and private shower. Radiant heat in the basement and bathroom floors. Finished basement has plenty of room for entertaining. Shows outstanding in am and pm. Kitchen has a beautiful view of the garden. Very bright and sunny warm home. Close to Churches, Metra, parks and expressways .230 and 140 School Districts.. Home Warranty IMMEDIATE OCCUPANCY. Not enough room!!!! $92.50 square foot including the 2,000 ' basement.
Property Specifics
| Single Family | |
| — | |
| Ranch | |
| 1998 | |
| Partial | |
| RANCH | |
| No | |
| — |
| Cook | |
| Fawn Creek | |
| 0 / Not Applicable | |
| None | |
| Lake Michigan | |
| Public Sewer, Sewer-Storm | |
| 09144109 | |
| 27173100180000 |
Nearby Schools
| NAME: | DISTRICT: | DISTANCE: | |
|---|---|---|---|
|
Grade School
Meadow Ridge School |
135 | — | |
|
Middle School
Century Junior High School |
135 | Not in DB | |
|
High School
Carl Sandburg High School |
230 | Not in DB | |
Property History
| DATE: | EVENT: | PRICE: | SOURCE: |
|---|---|---|---|
| 29 Apr, 2016 | Sold | $490,000 | MRED MLS |
| 5 Mar, 2016 | Under contract | $495,000 | MRED MLS |
| 19 Feb, 2016 | Listed for sale | $495,000 | MRED MLS |
Room Specifics
Total Bedrooms: 4
Bedrooms Above Ground: 4
Bedrooms Below Ground: 0
Dimensions: —
Floor Type: Carpet
Dimensions: —
Floor Type: Carpet
Dimensions: —
Floor Type: Carpet
Full Bathrooms: 5
Bathroom Amenities: Whirlpool,Separate Shower,Double Sink
Bathroom in Basement: 1
Rooms: Breakfast Room,Sun Room,Foyer,Loft,Recreation Room,Walk In Closet
Basement Description: Finished,Crawl
Other Specifics
| 3 | |
| Concrete Perimeter | |
| Concrete,Side Drive | |
| Deck, Patio, Brick Paver Patio | |
| Cul-De-Sac | |
| 53X125X164X55X150 | |
| Pull Down Stair | |
| Full | |
| Vaulted/Cathedral Ceilings, Skylight(s), Bar-Wet, Hardwood Floors, Heated Floors, First Floor Laundry | |
| Double Oven, Microwave, Dishwasher, Refrigerator, Washer, Dryer, Disposal | |
| Not in DB | |
| Sidewalks, Street Lights, Street Paved | |
| — | |
| — | |
| Wood Burning, Attached Fireplace Doors/Screen, Gas Log, Gas Starter |
Tax History
| Year | Property Taxes |
|---|---|
| 2016 | $8,807 |
Contact Agent
Nearby Sold Comparables
Contact Agent
Listing Provided By
K C Homes Realty





