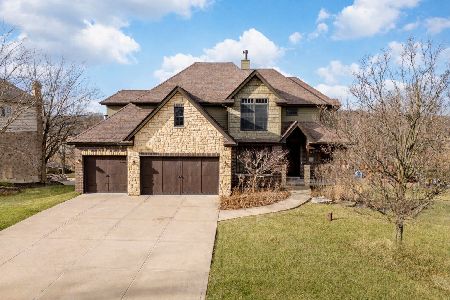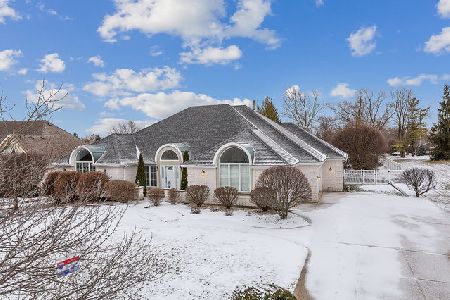11131 Fawn Creek Lane, Orland Park, Illinois 60467
$600,000
|
Sold
|
|
| Status: | Closed |
| Sqft: | 5,792 |
| Cost/Sqft: | $121 |
| Beds: | 5 |
| Baths: | 5 |
| Year Built: | 1996 |
| Property Taxes: | $14,600 |
| Days On Market: | 6437 |
| Lot Size: | 0,00 |
Description
AFFORDABLE LUXURY, IN DESIRED FAWN CREEK SUBDIVISION, SPACIOUS 5 BEDROOM, 4.5 BATHS,WHITE BRICK TWO STORY, FEATURES 4 FIREPLACES, DREAM EAT IN KITCHEN, FORMAL LIVING AND DINING ROOM, MAIN FLOOR MASTER SUITE HAS LUXURY BATH, FULL FINISHED WALK OUT BSMT HAS FULL THEATER RM AND EXERCISE ROOM & FULL BATH, AWESOME YARD HAS GRAND DECK AND INGROUND POOL, SIDE LOAD 4 CAR GARAGE, VIEW AND BRING OFFER!!
Property Specifics
| Single Family | |
| — | |
| Contemporary | |
| 1996 | |
| Full,Walkout | |
| — | |
| No | |
| — |
| Cook | |
| Fawn Creek | |
| 0 / Not Applicable | |
| None | |
| Public | |
| Public Sewer | |
| 06915477 | |
| 27173100080000 |
Property History
| DATE: | EVENT: | PRICE: | SOURCE: |
|---|---|---|---|
| 21 Aug, 2008 | Sold | $600,000 | MRED MLS |
| 29 Jul, 2008 | Under contract | $699,900 | MRED MLS |
| — | Last price change | $750,000 | MRED MLS |
| 3 Jun, 2008 | Listed for sale | $750,000 | MRED MLS |
| 13 Jul, 2012 | Sold | $675,000 | MRED MLS |
| 1 Jun, 2012 | Under contract | $699,500 | MRED MLS |
| 15 Feb, 2012 | Listed for sale | $699,500 | MRED MLS |
Room Specifics
Total Bedrooms: 5
Bedrooms Above Ground: 5
Bedrooms Below Ground: 0
Dimensions: —
Floor Type: Carpet
Dimensions: —
Floor Type: Carpet
Dimensions: —
Floor Type: Carpet
Dimensions: —
Floor Type: —
Full Bathrooms: 5
Bathroom Amenities: Whirlpool,Separate Shower,Double Sink
Bathroom in Basement: 1
Rooms: Bedroom 5,Exercise Room,Foyer,Office,Recreation Room,Sun Room,Utility Room-1st Floor
Basement Description: Finished,Exterior Access
Other Specifics
| 4 | |
| Concrete Perimeter | |
| Concrete,Side Drive | |
| Patio, In Ground Pool | |
| Fenced Yard,Landscaped | |
| 135X155 | |
| Dormer | |
| Full | |
| Vaulted/Cathedral Ceilings, Skylight(s), Bar-Wet | |
| Double Oven, Portable Dishwasher, Refrigerator, Disposal | |
| Not in DB | |
| Sidewalks, Street Paved | |
| — | |
| — | |
| Double Sided, Gas Log, Gas Starter |
Tax History
| Year | Property Taxes |
|---|---|
| 2008 | $14,600 |
| 2012 | $13,380 |
Contact Agent
Nearby Sold Comparables
Contact Agent
Listing Provided By
RE/MAX 10






