1115 Jonathan Drive, Inverness, Illinois 60010
$730,000
|
Sold
|
|
| Status: | Closed |
| Sqft: | 2,994 |
| Cost/Sqft: | $251 |
| Beds: | 3 |
| Baths: | 4 |
| Year Built: | 2006 |
| Property Taxes: | $9,205 |
| Days On Market: | 2004 |
| Lot Size: | 0,00 |
Description
This immaculate Ranch Home located in the beautiful gated community of The Estates of Inverness Ridge is an embodiment of refined living, exuding comfort and luxury throughout. Enter through the beautiful Foyer adorned with elegant fixtures and proceed into the sprawling, open-concept main level. Entertain guests in the front Living Room, spacious Dining Room or the delightful Kitchen that boasts; granite countertops, walk-in pantry and bar seating that overlooks the eat-in kitchen and opens up to the Family Room featuring a wood-burning fireplace. A sliding glass door leads to the maintenance-free backyard with an oversized deck that makes relaxing outside a joy. The Master Bedroom, a tranquil retreat, features two walk-in closets and a Master Bathroom with his-and-hers sinks, separate shower and soaking tub. Head to the lower level and enjoy an oversized recreation area with a fireplace, full custom bar, fourth Bedroom, Full Bathroom, Playroom and Bonus Room that can be used as a Home Office or exercise area. The main-level Powder Room, Laundry Room and two-and-a-half-car Garage round out this meticulously maintained home. Nothing to do but move-in!
Property Specifics
| Single Family | |
| — | |
| Ranch | |
| 2006 | |
| Full | |
| THORNHILL MODEL | |
| No | |
| 0 |
| Cook | |
| Estates At Inverness Ridge | |
| 147 / Monthly | |
| Insurance,Lawn Care,Snow Removal | |
| Public | |
| Public Sewer | |
| 10796398 | |
| 01241000631058 |
Nearby Schools
| NAME: | DISTRICT: | DISTANCE: | |
|---|---|---|---|
|
Grade School
Grove Avenue Elementary School |
220 | — | |
|
Middle School
Barrington Middle School - Stati |
220 | Not in DB | |
|
High School
Barrington High School |
220 | Not in DB | |
Property History
| DATE: | EVENT: | PRICE: | SOURCE: |
|---|---|---|---|
| 10 Sep, 2020 | Sold | $730,000 | MRED MLS |
| 28 Jul, 2020 | Under contract | $750,000 | MRED MLS |
| 28 Jul, 2020 | Listed for sale | $750,000 | MRED MLS |
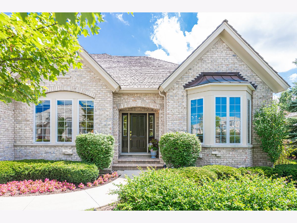
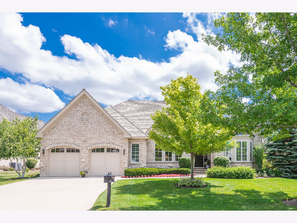
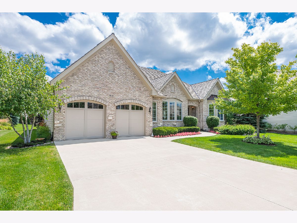
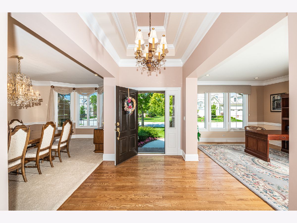
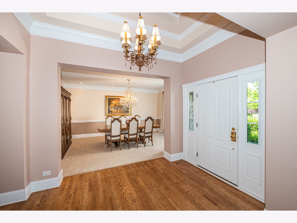
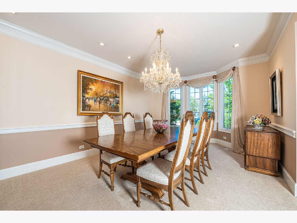
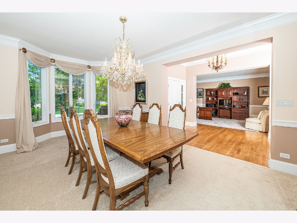
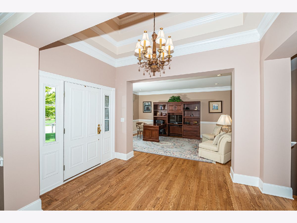
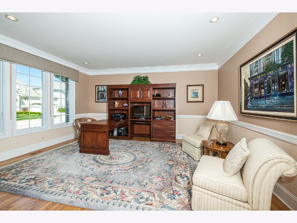
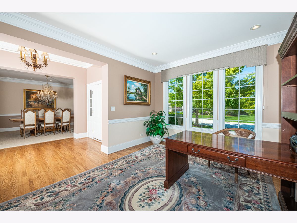
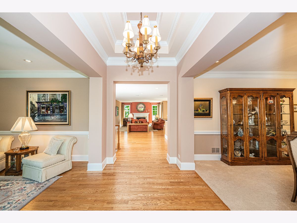
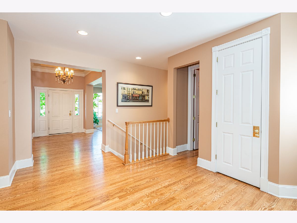
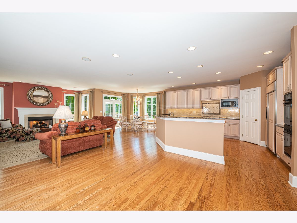
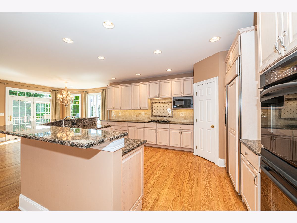
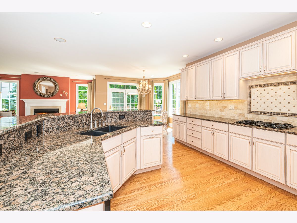
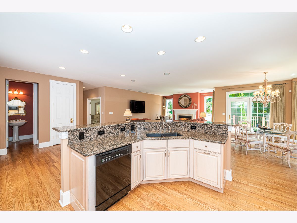
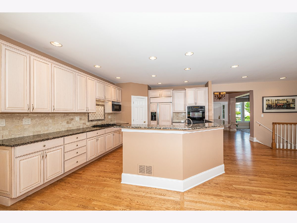
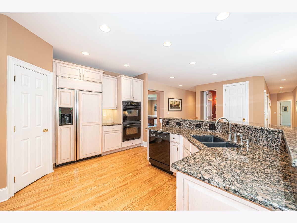
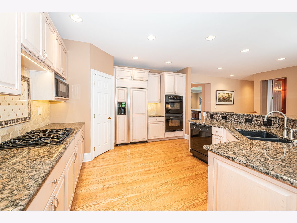
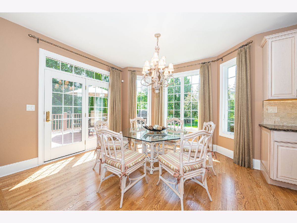
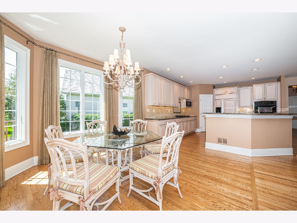
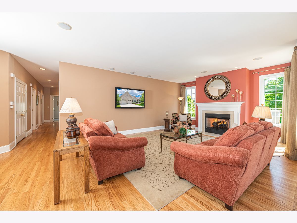
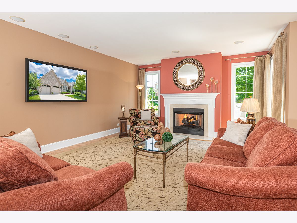
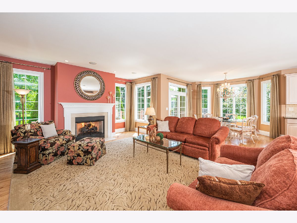
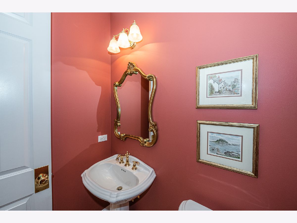
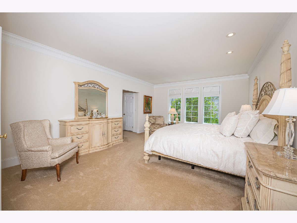
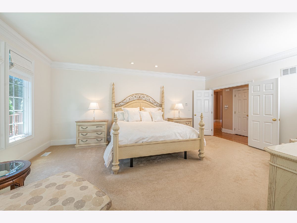
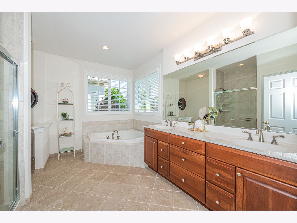
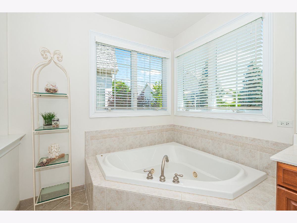
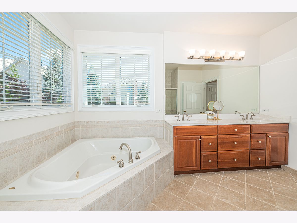
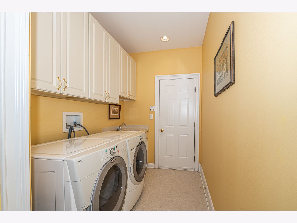
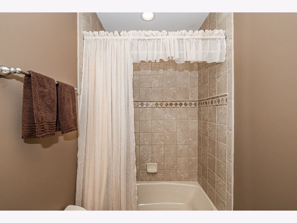
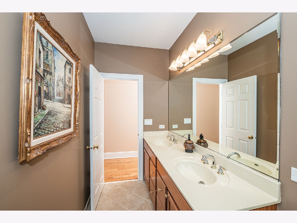

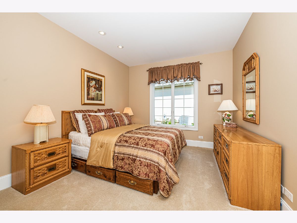

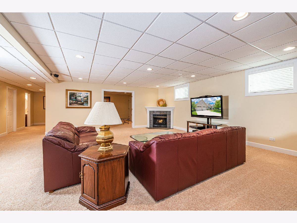
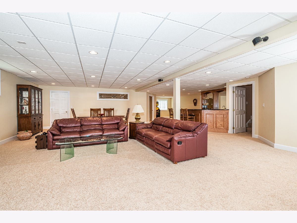
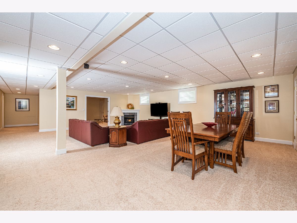
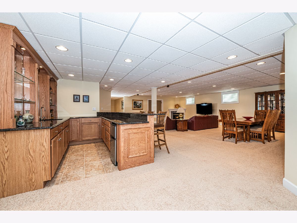
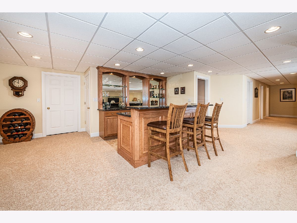
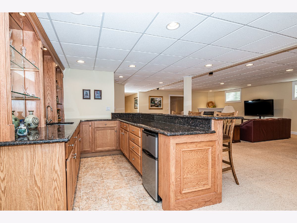
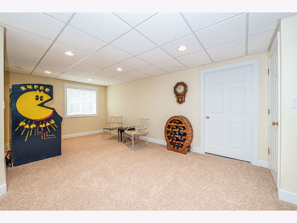
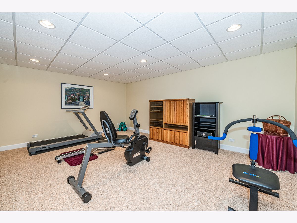
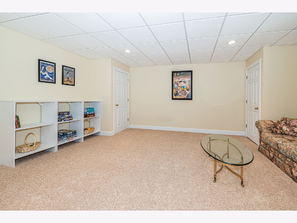
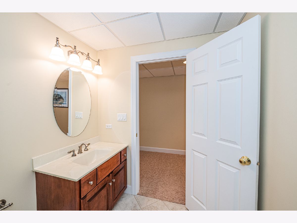
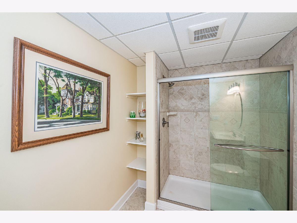
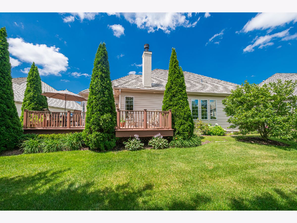
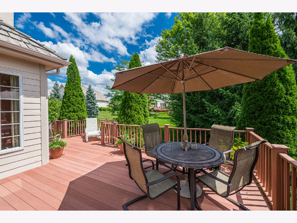
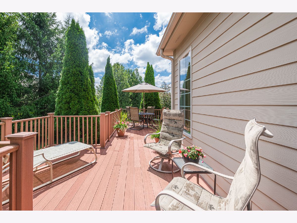

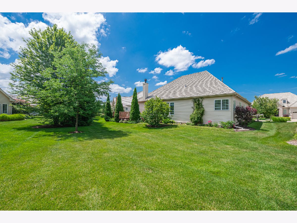
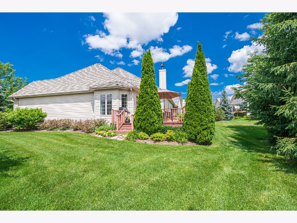
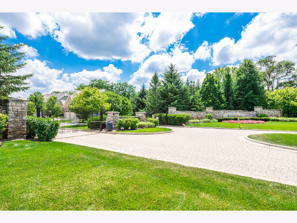
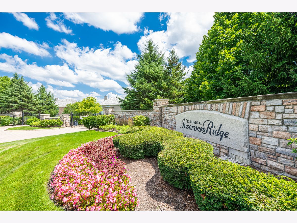
Room Specifics
Total Bedrooms: 4
Bedrooms Above Ground: 3
Bedrooms Below Ground: 1
Dimensions: —
Floor Type: Carpet
Dimensions: —
Floor Type: Carpet
Dimensions: —
Floor Type: Carpet
Full Bathrooms: 4
Bathroom Amenities: Separate Shower,Double Sink,Garden Tub
Bathroom in Basement: 1
Rooms: Bonus Room,Foyer,Game Room,Recreation Room,Storage
Basement Description: Finished
Other Specifics
| 2.5 | |
| Concrete Perimeter | |
| Asphalt | |
| Deck | |
| — | |
| 1X1 | |
| Unfinished | |
| Full | |
| Bar-Wet, First Floor Bedroom, First Floor Laundry, First Floor Full Bath, Walk-In Closet(s) | |
| Double Oven, Dishwasher, Cooktop | |
| Not in DB | |
| Gated, Street Paved | |
| — | |
| — | |
| Gas Log, Gas Starter |
Tax History
| Year | Property Taxes |
|---|---|
| 2020 | $9,205 |
Contact Agent
Nearby Similar Homes
Nearby Sold Comparables
Contact Agent
Listing Provided By
Jameson Sotheby's International Realty








