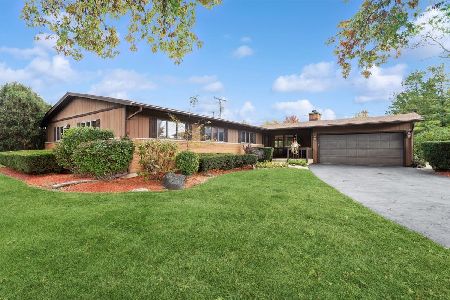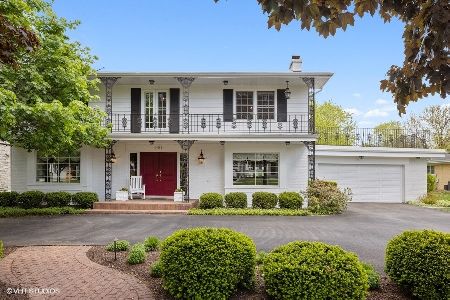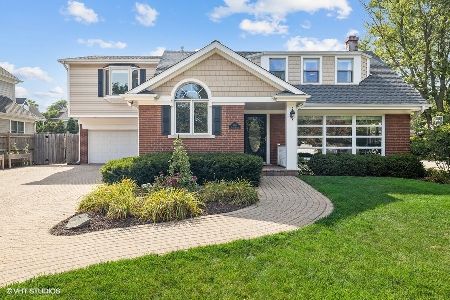1113 Waiola Avenue, La Grange, Illinois 60525
$1,165,000
|
Sold
|
|
| Status: | Closed |
| Sqft: | 4,927 |
| Cost/Sqft: | $264 |
| Beds: | 5 |
| Baths: | 6 |
| Year Built: | 2006 |
| Property Taxes: | $24,470 |
| Days On Market: | 3647 |
| Lot Size: | 0,27 |
Description
Your dream house awaits - this custom built home truly has it all. Filled with details that are there to make your life easier, better and MORE FUN! The gourmet kitchen with it's generous center island and high end, commercial grade appliances, is the perfect epicenter to a home built with family and entertaining in mind. Relax knowing that the kids have a single block to walk to either the Blue Riboon-winning public elementary school, OR the local well-renowned private school! And what your kids (and you) may think is even better, is that your private backyard has a gate that opens to one of the great local parks. 3 car attached garage means you can store cars, bikes, equipment, etc without feeling cramped. There are so many whistles and bells in this beautiful, better-than-new-construction, quality home. Come see the house and then take a trip into vibrant award winning La Grange for lunch! You'll understand fast why so many residents take great pride in their community!
Property Specifics
| Single Family | |
| — | |
| Traditional | |
| 2006 | |
| Full | |
| — | |
| No | |
| 0.27 |
| Cook | |
| Country Club | |
| 0 / Not Applicable | |
| None | |
| Lake Michigan | |
| Public Sewer | |
| 09093507 | |
| 18093180120000 |
Nearby Schools
| NAME: | DISTRICT: | DISTANCE: | |
|---|---|---|---|
|
Grade School
Spring Ave Elementary School |
105 | — | |
|
Middle School
Wm F Gurrie Middle School |
105 | Not in DB | |
|
High School
Lyons Twp High School |
204 | Not in DB | |
Property History
| DATE: | EVENT: | PRICE: | SOURCE: |
|---|---|---|---|
| 28 Oct, 2016 | Sold | $1,165,000 | MRED MLS |
| 28 Jun, 2016 | Under contract | $1,299,000 | MRED MLS |
| — | Last price change | $1,399,000 | MRED MLS |
| 30 Nov, 2015 | Listed for sale | $1,399,000 | MRED MLS |
Room Specifics
Total Bedrooms: 5
Bedrooms Above Ground: 5
Bedrooms Below Ground: 0
Dimensions: —
Floor Type: Carpet
Dimensions: —
Floor Type: Carpet
Dimensions: —
Floor Type: Carpet
Dimensions: —
Floor Type: —
Full Bathrooms: 6
Bathroom Amenities: Whirlpool,Separate Shower,Double Sink
Bathroom in Basement: 1
Rooms: Bonus Room,Bedroom 5,Breakfast Room,Exercise Room,Foyer,Mud Room,Office,Recreation Room,Sitting Room,Other Room
Basement Description: Finished
Other Specifics
| 3 | |
| Concrete Perimeter | |
| Concrete | |
| Porch, Brick Paver Patio | |
| Park Adjacent | |
| 91X137 | |
| Unfinished | |
| Full | |
| Bar-Wet, Hardwood Floors, Heated Floors, Second Floor Laundry | |
| Range, Microwave, Dishwasher, High End Refrigerator, Freezer, Washer, Dryer, Disposal, Wine Refrigerator | |
| Not in DB | |
| Tennis Courts, Sidewalks, Street Lights, Street Paved | |
| — | |
| — | |
| Wood Burning, Gas Starter |
Tax History
| Year | Property Taxes |
|---|---|
| 2016 | $24,470 |
Contact Agent
Nearby Similar Homes
Nearby Sold Comparables
Contact Agent
Listing Provided By
Coldwell Banker Residential











