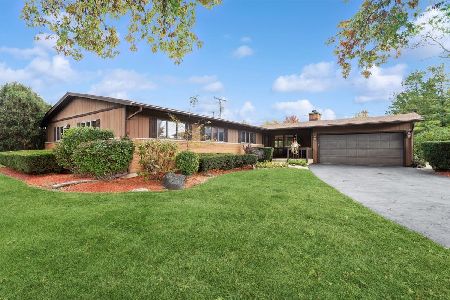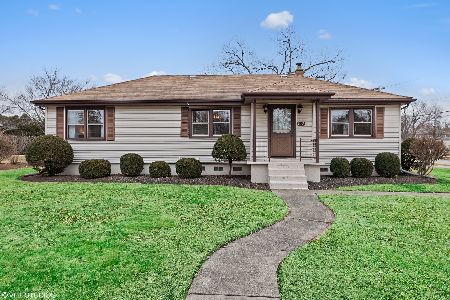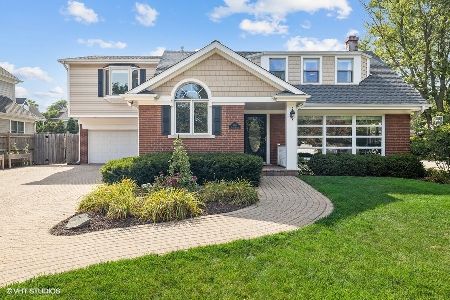1121 Waiola Avenue, La Grange, Illinois 60525
$775,000
|
Sold
|
|
| Status: | Closed |
| Sqft: | 3,378 |
| Cost/Sqft: | $237 |
| Beds: | 4 |
| Baths: | 4 |
| Year Built: | 1962 |
| Property Taxes: | $16,949 |
| Days On Market: | 1660 |
| Lot Size: | 0,00 |
Description
What this house has going for it: 1) LOCATION - 1 block radius from both private and public highly rated elementary schools and middle schools, 2) BEAUTIFUL BLOCK with homes on wide lots. Speaking of.... 3) This home offers about 3400 sq ft above grade and sits on a 90' wide lot - not easy to find a lot like this in this town, 4) And, finally, it's a super, super COOL HOUSE. The rooms are surprisingly spacious, the upstairs bathrooms are updated and current, the walk out basement makes you feel like you're living in a different era (one where people had lots o' fun). The outdoor space and professional landscaping are outstanding. Yes, there are some cosmetic changes you may want to make to make it your own, but the bones are here and oozing with potential. This home has been maintained very, VERY lovingly. For example: Exterior painted/new shutters 2019; New A/C and Furnace 2018; Most windows replaced 2019 with Anderson; Upper Bathrooms remodeled 2017/2019; New asphalt circular driveway 2018; entire roof, gutters and facia 2016. So, please come on by and take a look for yourself. My bet is you'll be inspired!
Property Specifics
| Single Family | |
| — | |
| Colonial | |
| 1962 | |
| Partial | |
| — | |
| No | |
| 0 |
| Cook | |
| Country Club | |
| — / Not Applicable | |
| None | |
| Lake Michigan | |
| Public Sewer | |
| 11074075 | |
| 18093180130000 |
Nearby Schools
| NAME: | DISTRICT: | DISTANCE: | |
|---|---|---|---|
|
Grade School
Spring Ave Elementary School |
105 | — | |
|
Middle School
Wm F Gurrie Middle School |
105 | Not in DB | |
|
High School
Lyons Twp High School |
204 | Not in DB | |
Property History
| DATE: | EVENT: | PRICE: | SOURCE: |
|---|---|---|---|
| 7 Jun, 2021 | Sold | $775,000 | MRED MLS |
| 8 May, 2021 | Under contract | $799,000 | MRED MLS |
| 3 May, 2021 | Listed for sale | $799,000 | MRED MLS |
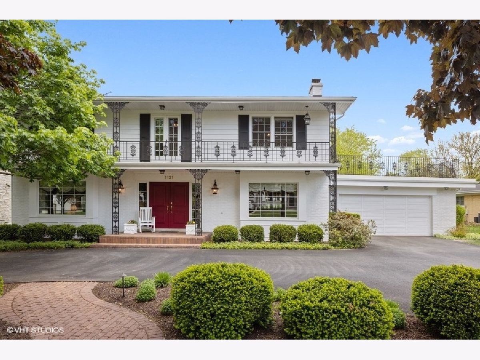
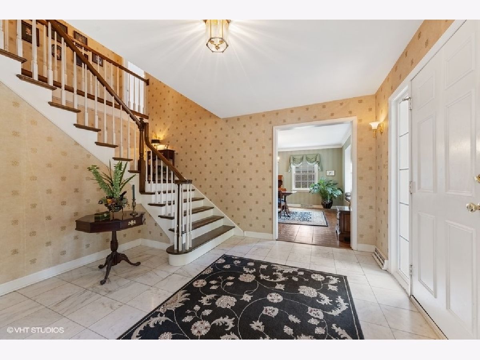
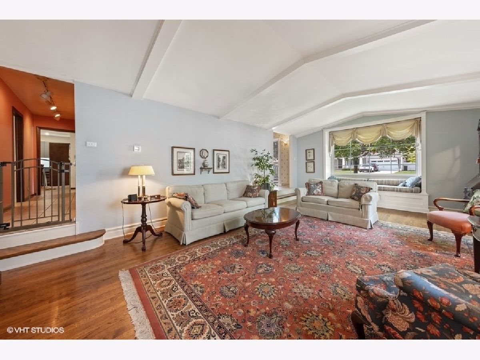
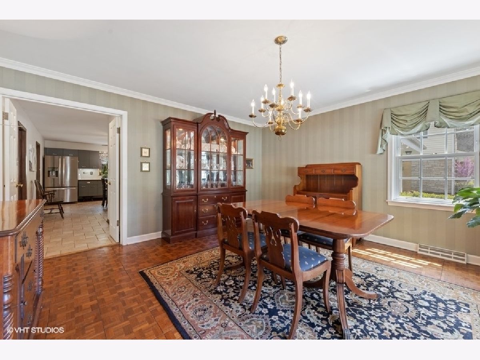
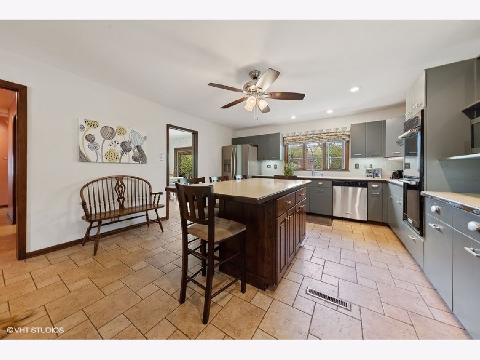
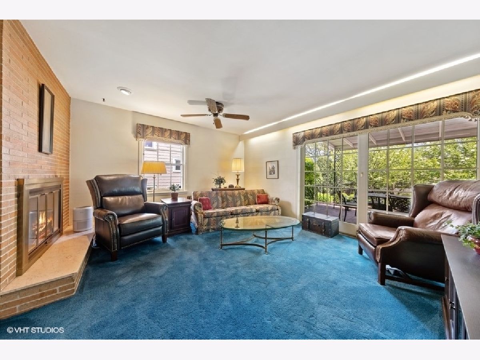
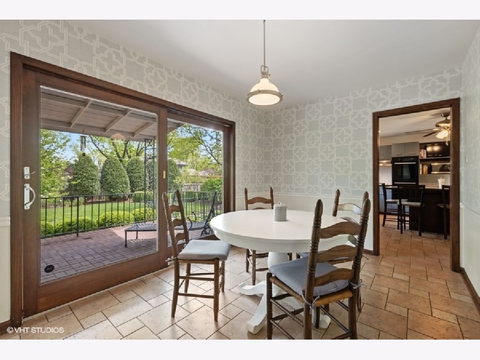
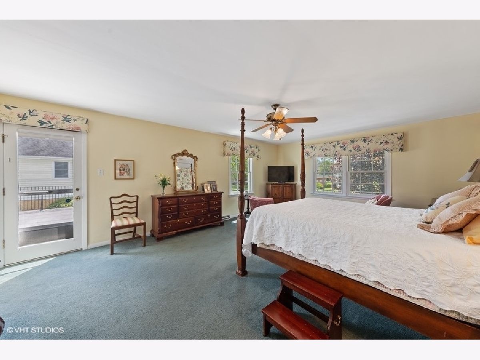
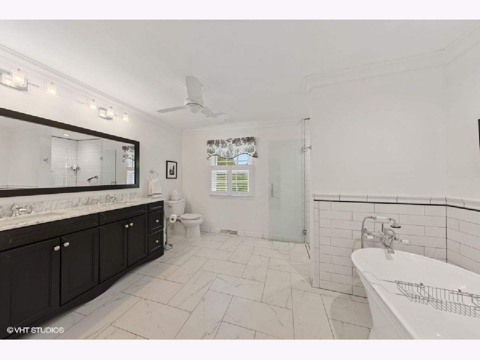
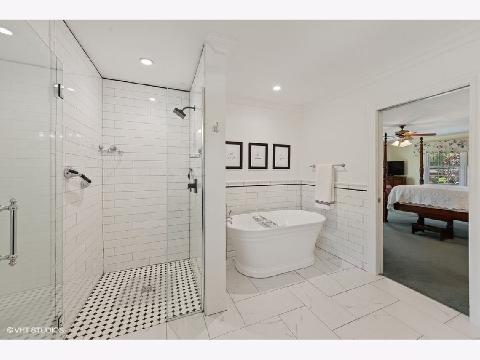
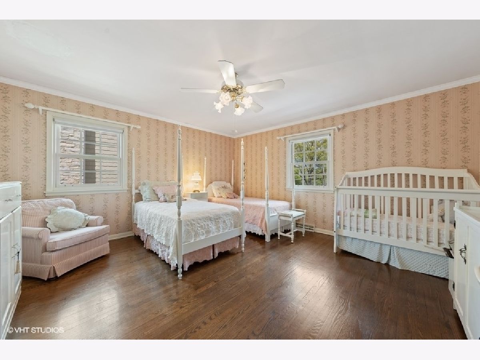
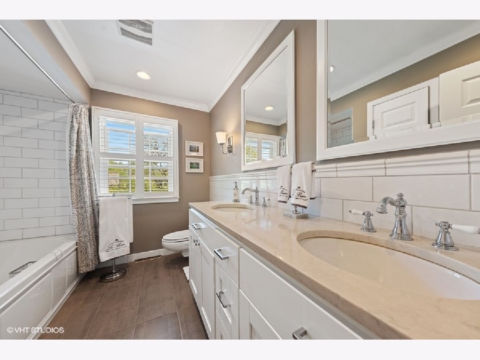
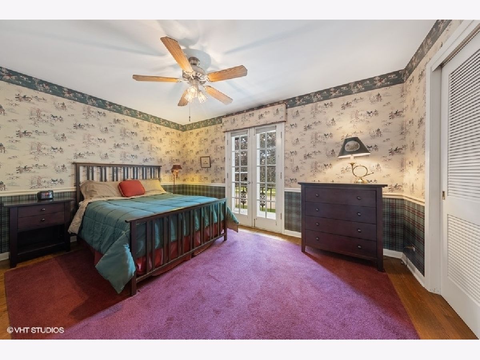
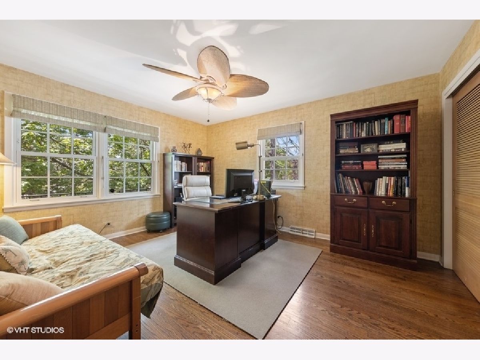
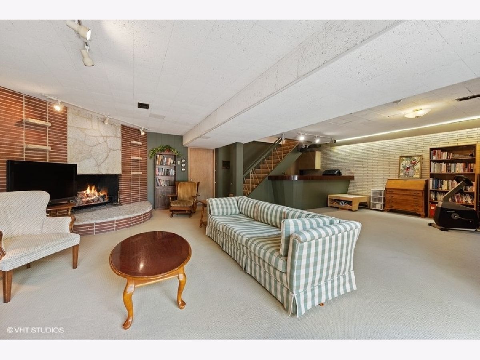
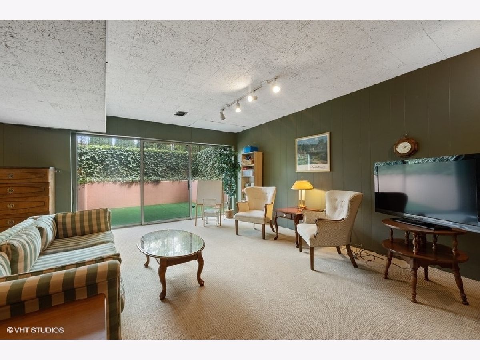
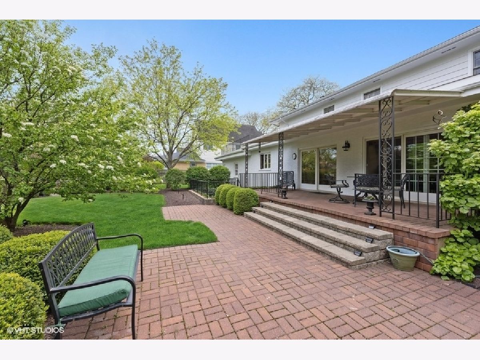
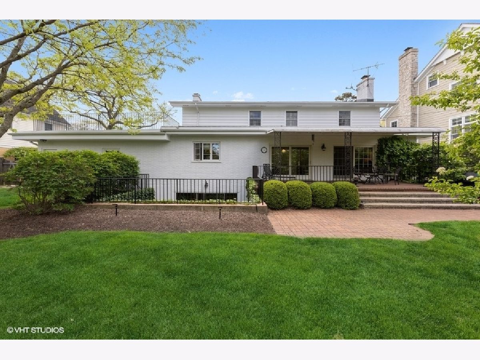
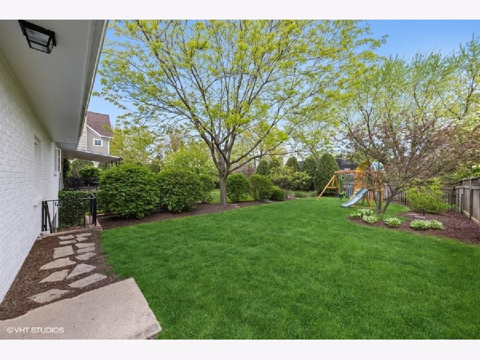
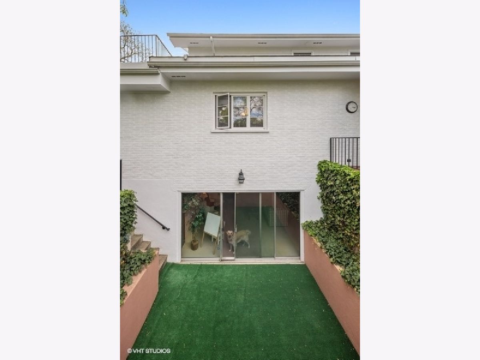
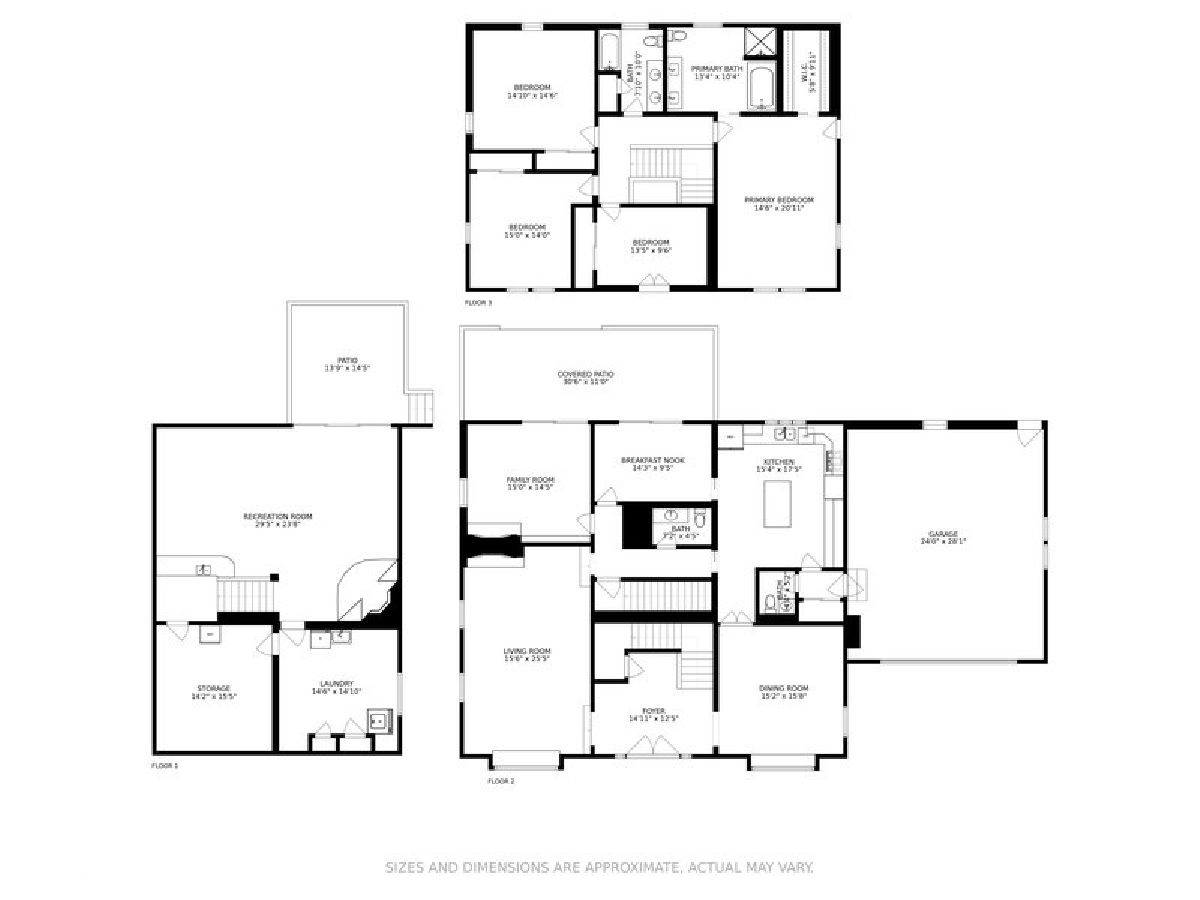
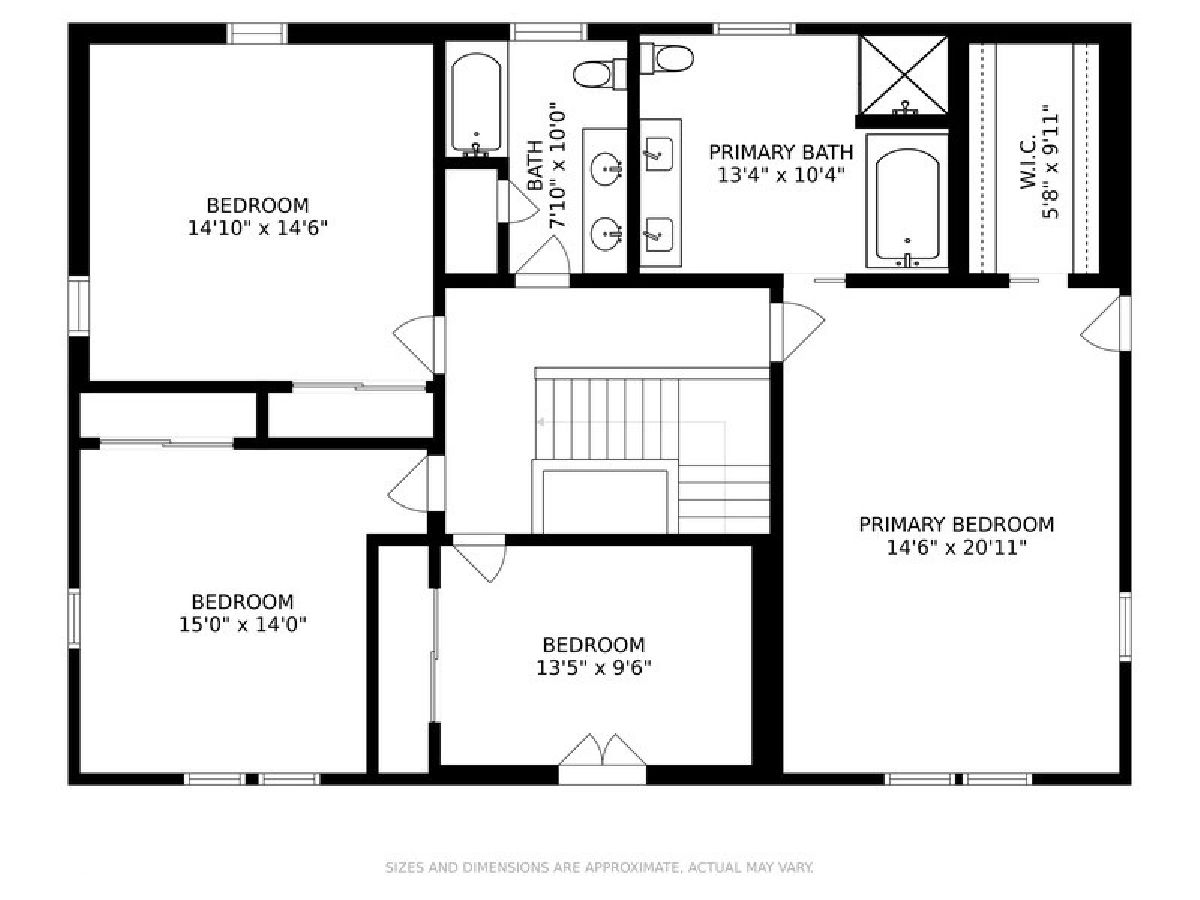
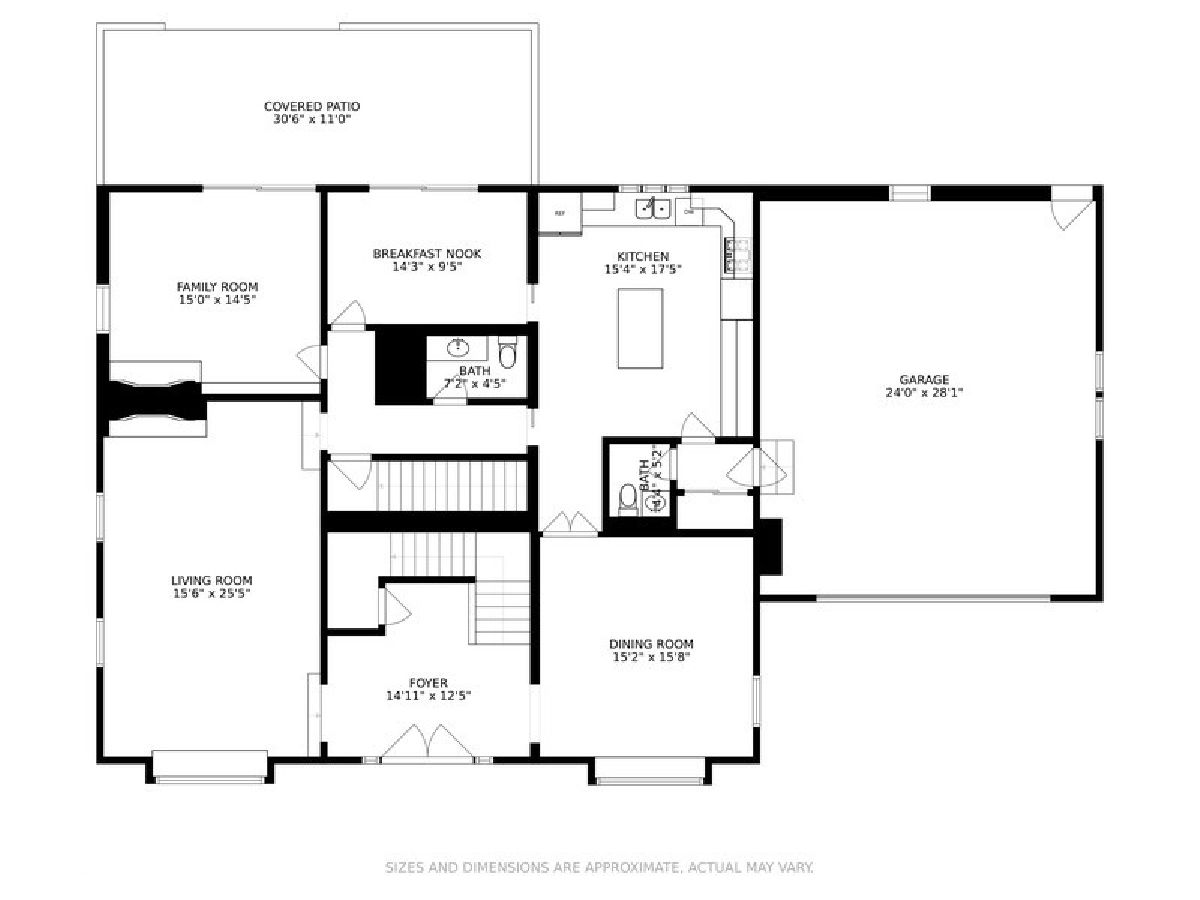
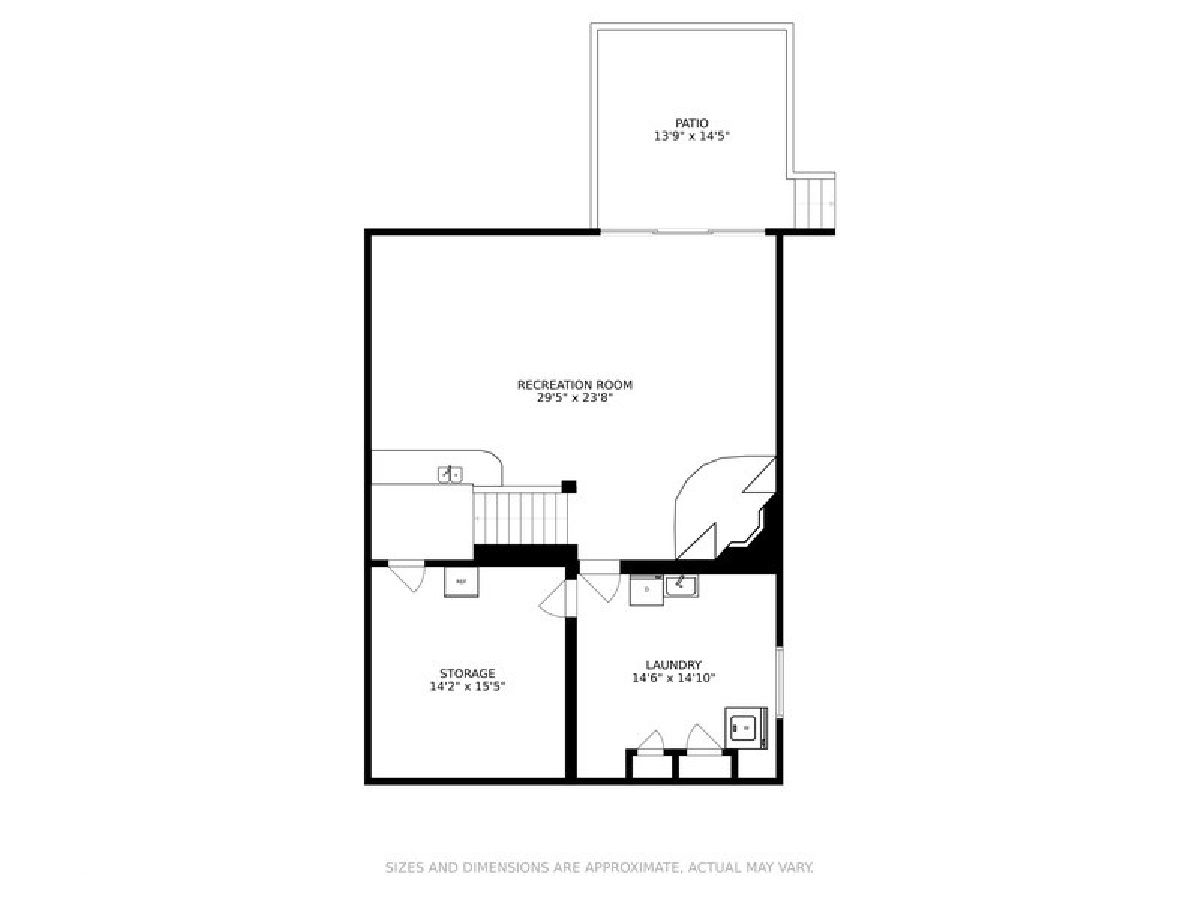
Room Specifics
Total Bedrooms: 4
Bedrooms Above Ground: 4
Bedrooms Below Ground: 0
Dimensions: —
Floor Type: Hardwood
Dimensions: —
Floor Type: Hardwood
Dimensions: —
Floor Type: Hardwood
Full Bathrooms: 4
Bathroom Amenities: Separate Shower,Double Sink,Soaking Tub
Bathroom in Basement: 0
Rooms: Breakfast Room,Foyer,Recreation Room,Storage
Basement Description: Partially Finished
Other Specifics
| 2 | |
| Concrete Perimeter | |
| Asphalt | |
| Patio, Porch, Roof Deck | |
| — | |
| 90X134 | |
| — | |
| Full | |
| — | |
| Double Oven, Microwave, Dishwasher, Refrigerator, Disposal, Stainless Steel Appliance(s) | |
| Not in DB | |
| Park | |
| — | |
| — | |
| Double Sided |
Tax History
| Year | Property Taxes |
|---|---|
| 2021 | $16,949 |
Contact Agent
Nearby Similar Homes
Nearby Sold Comparables
Contact Agent
Listing Provided By
@properties




