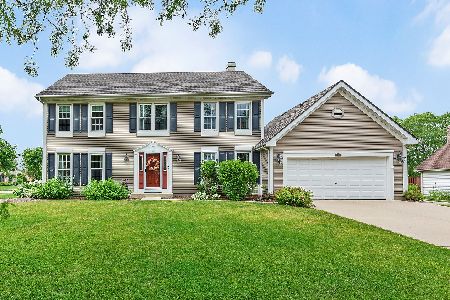1114 Fieldstone Lane, Bartlett, Illinois 60103
$352,000
|
Sold
|
|
| Status: | Closed |
| Sqft: | 2,625 |
| Cost/Sqft: | $139 |
| Beds: | 4 |
| Baths: | 3 |
| Year Built: | 1991 |
| Property Taxes: | $9,072 |
| Days On Market: | 2511 |
| Lot Size: | 0,26 |
Description
Great curb appeal in this Woodland Hills move-in ready home!! Hardwood flooring throughout the first and second floors with ceramic in the entry and kitchen. The kitchen has granite counters, has a bright eating area with sliders to the patio, and also overlooks the family room. Great floor plan for entertaining and everyday living, including a butlers pantry. Soaring ceilings in the family room lets the sun shine in and also features a cozy fireplace and the second set of sliding glass doors to the patio. French doors lead to the Den. First floor laundry with counter space for folding and cabinets for storage. Upstairs the Master Suite features a huge walk-in closet and updated ensuite with oversized shower and jacuzzi. The other 3 bedrooms share the updated hall bath. Plenty of hang out space in the finished basement with wet bar, great for those family parties and movie nights! New windows and patio doors. Convenient to Rt 50, Rt 20 and I-90.
Property Specifics
| Single Family | |
| — | |
| — | |
| 1991 | |
| Full | |
| — | |
| No | |
| 0.26 |
| Du Page | |
| Woodland Hills | |
| 380 / Annual | |
| Other | |
| Public | |
| Public Sewer | |
| 10315431 | |
| 0116203013 |
Nearby Schools
| NAME: | DISTRICT: | DISTANCE: | |
|---|---|---|---|
|
Grade School
Wayne Elementary School |
46 | — | |
|
Middle School
Kenyon Woods Middle School |
46 | Not in DB | |
|
High School
South Elgin High School |
46 | Not in DB | |
Property History
| DATE: | EVENT: | PRICE: | SOURCE: |
|---|---|---|---|
| 14 Jun, 2019 | Sold | $352,000 | MRED MLS |
| 6 May, 2019 | Under contract | $365,000 | MRED MLS |
| 21 Mar, 2019 | Listed for sale | $365,000 | MRED MLS |
Room Specifics
Total Bedrooms: 4
Bedrooms Above Ground: 4
Bedrooms Below Ground: 0
Dimensions: —
Floor Type: Hardwood
Dimensions: —
Floor Type: Hardwood
Dimensions: —
Floor Type: Hardwood
Full Bathrooms: 3
Bathroom Amenities: Whirlpool,Separate Shower,Double Sink,Double Shower
Bathroom in Basement: 0
Rooms: Office,Recreation Room,Bonus Room,Foyer
Basement Description: Finished,Crawl
Other Specifics
| 2 | |
| — | |
| — | |
| Patio | |
| — | |
| 150X75 | |
| — | |
| Full | |
| Vaulted/Cathedral Ceilings, Hardwood Floors, First Floor Laundry | |
| Range, Microwave, Dishwasher, Refrigerator, Washer, Dryer, Disposal | |
| Not in DB | |
| Park, Lake, Sidewalks, Street Lights, Street Paved | |
| — | |
| — | |
| Wood Burning, Gas Starter |
Tax History
| Year | Property Taxes |
|---|---|
| 2019 | $9,072 |
Contact Agent
Nearby Similar Homes
Nearby Sold Comparables
Contact Agent
Listing Provided By
Redfin Corporation









