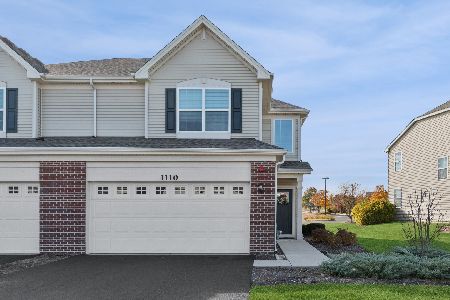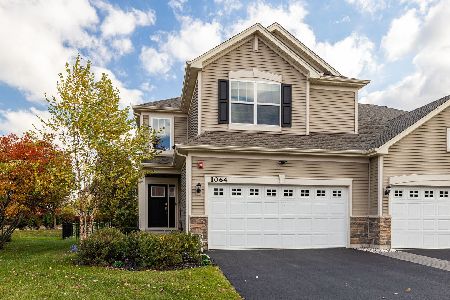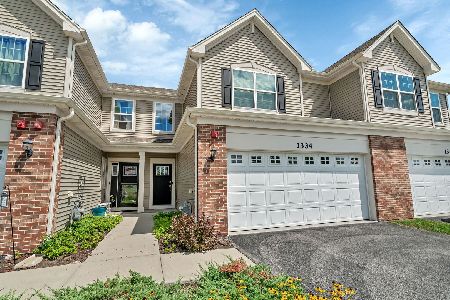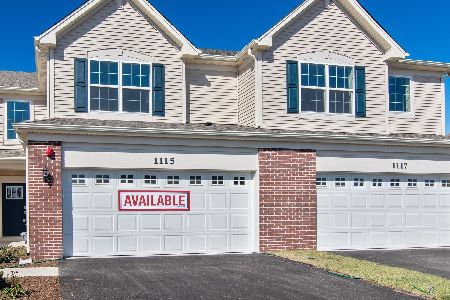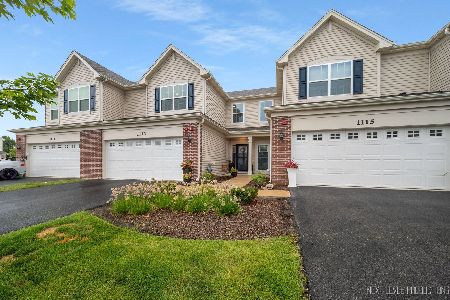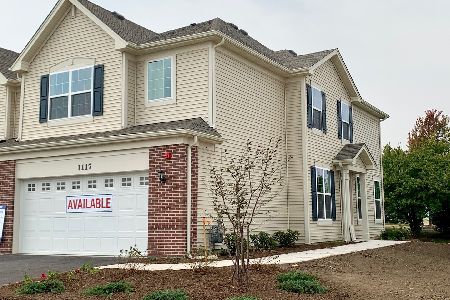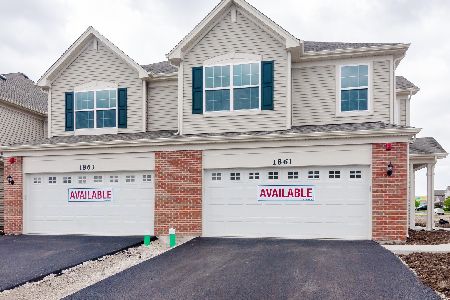1115 Goldfinch Avenue, Yorkville, Illinois 60560
$275,000
|
Sold
|
|
| Status: | Closed |
| Sqft: | 1,701 |
| Cost/Sqft: | $165 |
| Beds: | 3 |
| Baths: | 3 |
| Year Built: | 2020 |
| Property Taxes: | $8,802 |
| Days On Market: | 917 |
| Lot Size: | 0,00 |
Description
This one owner, next to new spacious townhome in prestigious Raintree Village offers an bright, open and airy floor plan with 9 ft first floor ceilings, custom eat in kitchen with a breakfast bar, 42in raised panel cabinetry, quartz countertops and stainless steel appliances. Master suite has a large spa like bath with designer walk-in shower, dual sink vanity and two walk-in closets. This home has a total of 3 bedrooms, 2.5 baths and a much desired large 2nd floor laundry. There is also a back patio off dining area for grilling and enjoying. Home is completely WIFI certified with smart home technology including remote access to the thermostat, wireless touch entry, and Ring video doorbell. Raintree subdivision is a beautiful community offering so many amenities and located in sought after Yorkville school district 115!
Property Specifics
| Condos/Townhomes | |
| 2 | |
| — | |
| 2020 | |
| — | |
| THE COURTNEY II | |
| No | |
| — |
| Kendall | |
| Raintree Village | |
| 135 / Monthly | |
| — | |
| — | |
| — | |
| 11788486 | |
| 0510126005 |
Nearby Schools
| NAME: | DISTRICT: | DISTANCE: | |
|---|---|---|---|
|
Grade School
Circle Center Grade School |
115 | — | |
|
Middle School
Yorkville Middle School |
115 | Not in DB | |
|
High School
Yorkville High School |
115 | Not in DB | |
Property History
| DATE: | EVENT: | PRICE: | SOURCE: |
|---|---|---|---|
| 23 Nov, 2020 | Sold | $192,155 | MRED MLS |
| 2 Nov, 2020 | Under contract | $192,155 | MRED MLS |
| — | Last price change | $209,655 | MRED MLS |
| 30 Sep, 2020 | Listed for sale | $209,655 | MRED MLS |
| 12 Jul, 2023 | Sold | $275,000 | MRED MLS |
| 25 Jun, 2023 | Under contract | $279,900 | MRED MLS |
| — | Last price change | $282,500 | MRED MLS |
| 20 May, 2023 | Listed for sale | $282,500 | MRED MLS |
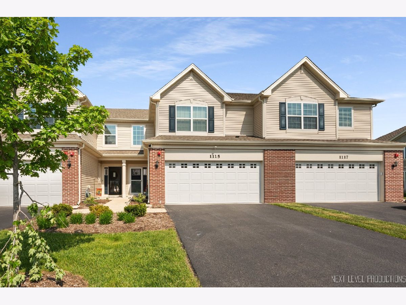
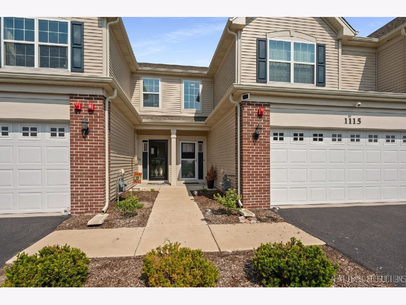
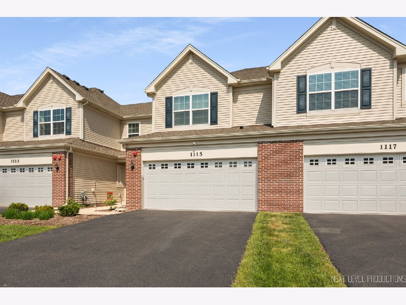
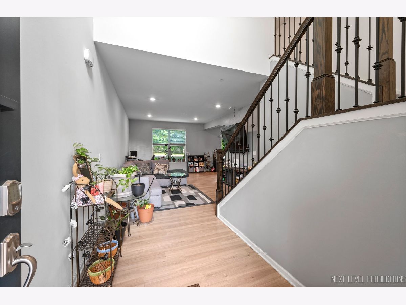
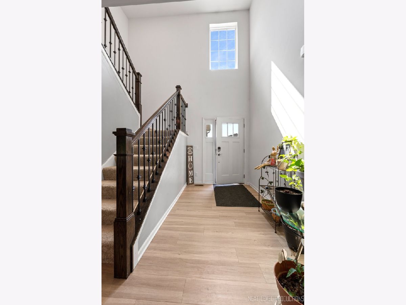
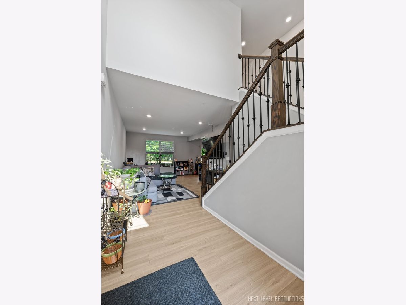
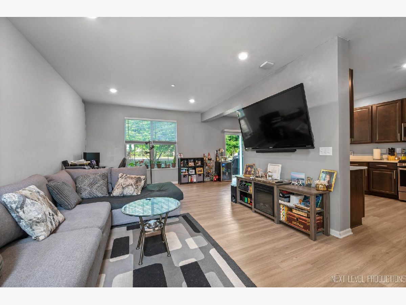
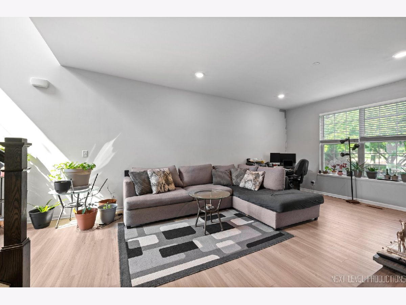
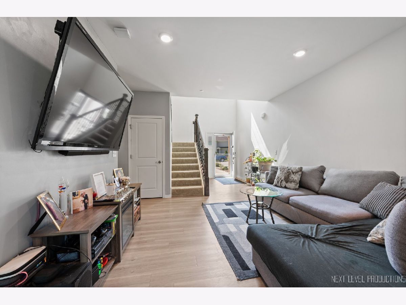
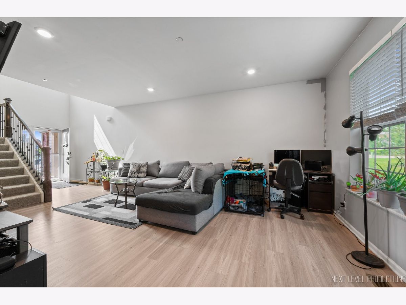
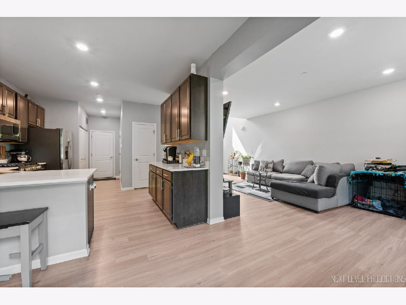
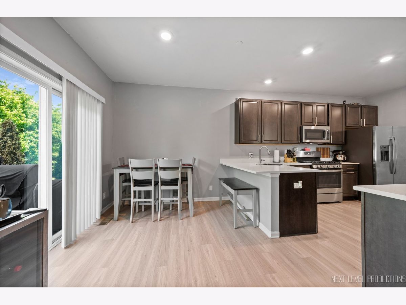
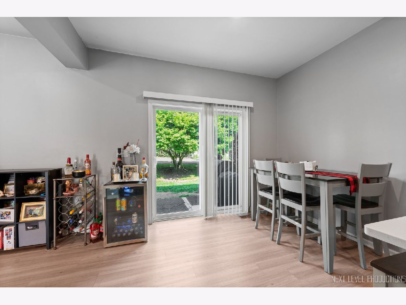
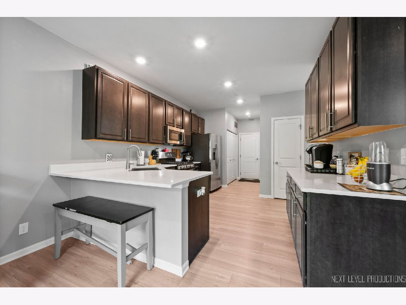
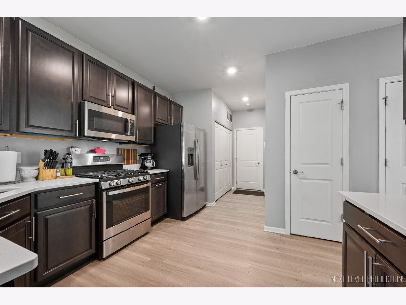
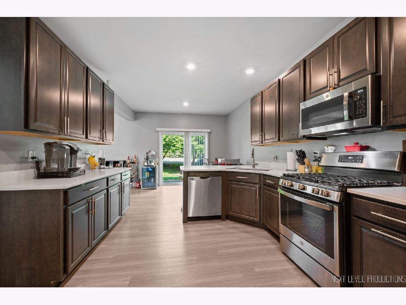
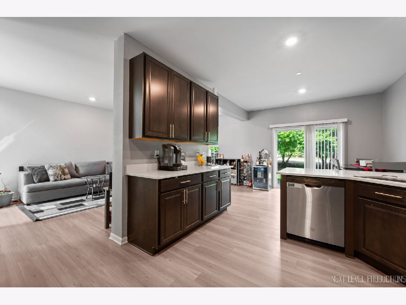
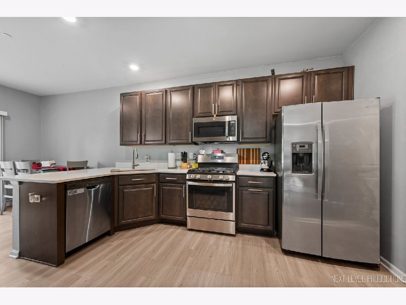
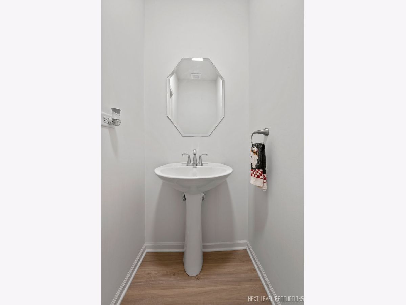
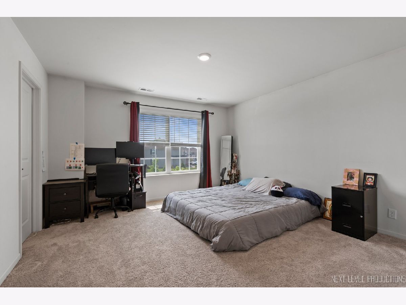
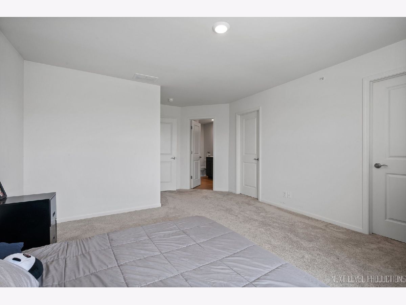
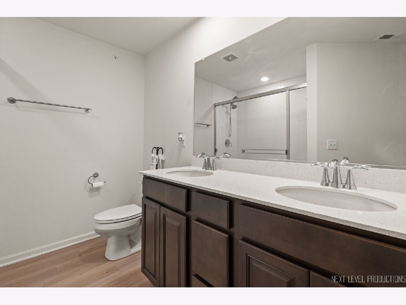
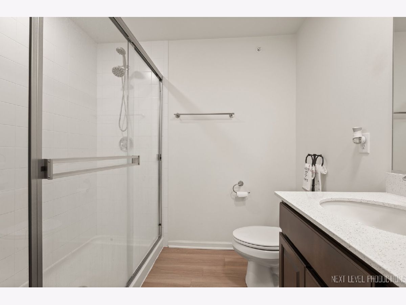
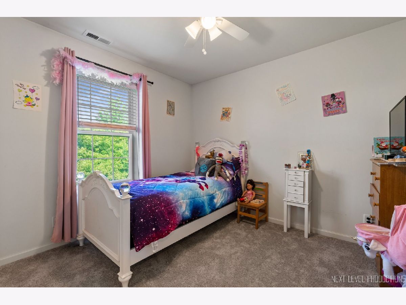
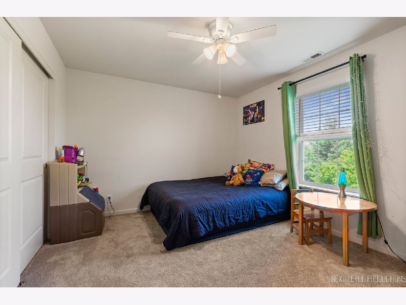
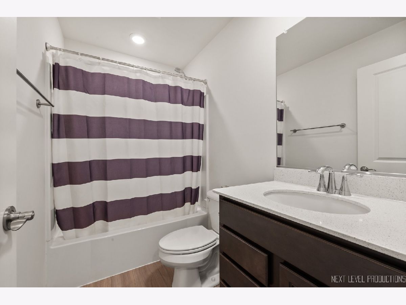
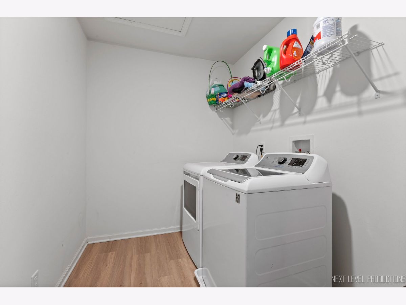
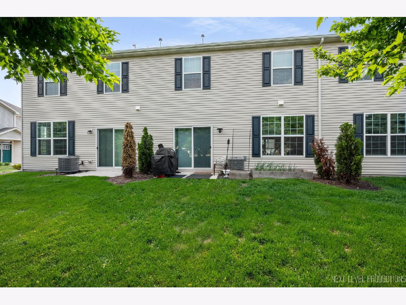
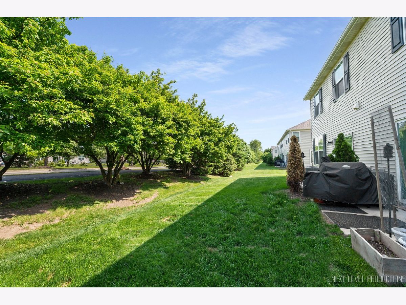
Room Specifics
Total Bedrooms: 3
Bedrooms Above Ground: 3
Bedrooms Below Ground: 0
Dimensions: —
Floor Type: —
Dimensions: —
Floor Type: —
Full Bathrooms: 3
Bathroom Amenities: Double Sink
Bathroom in Basement: 0
Rooms: —
Basement Description: Slab
Other Specifics
| 2 | |
| — | |
| Asphalt | |
| — | |
| — | |
| 30 X 60 | |
| — | |
| — | |
| — | |
| — | |
| Not in DB | |
| — | |
| — | |
| — | |
| — |
Tax History
| Year | Property Taxes |
|---|---|
| 2023 | $8,802 |
Contact Agent
Nearby Similar Homes
Nearby Sold Comparables
Contact Agent
Listing Provided By
Century 21 Circle - Aurora

