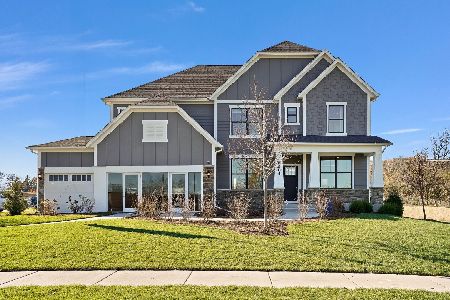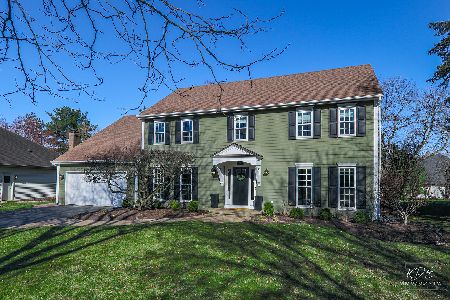1115 Kenilworth Circle, Naperville, Illinois 60540
$505,000
|
Sold
|
|
| Status: | Closed |
| Sqft: | 3,266 |
| Cost/Sqft: | $160 |
| Beds: | 4 |
| Baths: | 3 |
| Year Built: | 1984 |
| Property Taxes: | $11,779 |
| Days On Market: | 3597 |
| Lot Size: | 0,23 |
Description
North side Classic Beauty maintained to perfection. 5 large bedrooms or 4+ bonus/office on choice lot. So many updates. New Granite & Backsplash with large Peninsula Breakfast bar, New SS Appliances, Hardwood, 4 Season Room has lots of windows & sliding doors, large Deep front Porch, Volume Ceilings, Cased Entranceways, Floor to Ceiling Brick Fireplace, Stylish Built-in Shelves in Family room plus French doors to Heated Sun room, Recessed lights throughout, New Carpet runner on Solid Stairway with custom Oak Spindles, updated Fixtures, great Storage with multiple walk-in closets, lots of windows, Updated baths include Master bath with Frameless Shower Door, Cathedral ceiling in Master bedroom has large custom organized walk-in closet, Window Treatments, large deck-home backs to trees & landscape, bike ride/long walk to Famous downtown Naper. Security System. Like to shop, eat at fine great restaurants, enjoy nature trails & take advantage of highly acclaimed schools-this is for you
Property Specifics
| Single Family | |
| — | |
| Traditional | |
| 1984 | |
| Full | |
| CUSTOM | |
| No | |
| 0.23 |
| Du Page | |
| Pembroke Commons | |
| 0 / Not Applicable | |
| None | |
| Lake Michigan | |
| Public Sewer | |
| 09164490 | |
| 0820303010 |
Nearby Schools
| NAME: | DISTRICT: | DISTANCE: | |
|---|---|---|---|
|
Grade School
Highlands Elementary School |
203 | — | |
|
Middle School
Kennedy Junior High School |
203 | Not in DB | |
|
High School
Naperville North High School |
203 | Not in DB | |
Property History
| DATE: | EVENT: | PRICE: | SOURCE: |
|---|---|---|---|
| 22 Apr, 2016 | Sold | $505,000 | MRED MLS |
| 18 Mar, 2016 | Under contract | $524,000 | MRED MLS |
| 14 Mar, 2016 | Listed for sale | $524,000 | MRED MLS |
Room Specifics
Total Bedrooms: 4
Bedrooms Above Ground: 4
Bedrooms Below Ground: 0
Dimensions: —
Floor Type: Carpet
Dimensions: —
Floor Type: Carpet
Dimensions: —
Floor Type: Carpet
Full Bathrooms: 3
Bathroom Amenities: Whirlpool,Separate Shower,Double Sink
Bathroom in Basement: 0
Rooms: Bonus Room,Breakfast Room,Recreation Room,Heated Sun Room
Basement Description: Finished
Other Specifics
| 2.5 | |
| Concrete Perimeter | |
| Concrete | |
| Deck, Porch, Storms/Screens | |
| Landscaped | |
| 79X131 | |
| Unfinished | |
| Full | |
| Vaulted/Cathedral Ceilings, Skylight(s), Hardwood Floors, First Floor Laundry | |
| Range, Microwave, Dishwasher, Refrigerator, Washer, Dryer, Disposal, Stainless Steel Appliance(s) | |
| Not in DB | |
| Sidewalks, Street Lights, Street Paved, Other | |
| — | |
| — | |
| Wood Burning, Gas Starter |
Tax History
| Year | Property Taxes |
|---|---|
| 2016 | $11,779 |
Contact Agent
Nearby Similar Homes
Nearby Sold Comparables
Contact Agent
Listing Provided By
Baird & Warner










