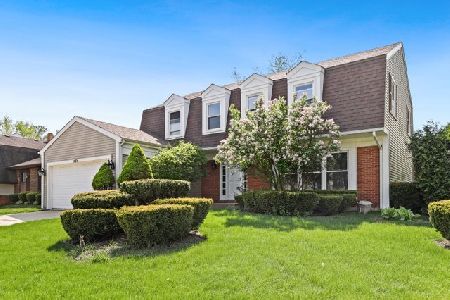1115 Knollwood Drive, Buffalo Grove, Illinois 60089
$436,000
|
Sold
|
|
| Status: | Closed |
| Sqft: | 2,580 |
| Cost/Sqft: | $170 |
| Beds: | 4 |
| Baths: | 3 |
| Year Built: | 1975 |
| Property Taxes: | $13,649 |
| Days On Market: | 2004 |
| Lot Size: | 0,15 |
Description
Prepare to be dazzled! This serene, private park location is the perfect setting for this expanded Trent model. You'll enter onto beautiful hardwood floors which expand into the entire main floor. The expanded kitchen with it's dramatic windows captures your attention from the moment you arrive. Stately 42" cherrywood cabinets with beautiful granite countertops enhance this chef's dream kitchen. No expense has been spared from the 5 burner Thermador gas stove top with industrial grade fan above (Braun) to the Samsung fridge with water/ice and 1 year old double ovens. You'll appreciate the nooks and crannies for storing all those appliances and pull out drawers for ease of reaching pots, pans or plates. The island has seating for informal meals. Tons of cabinets, some with dramatic glass front doors plus a pantry solves any those space problems. Addition makes a wonderful eating area with fireplace and comfy chair or it could be a Main floor family room if desired. When you head upstairs, the master suite is a perfect place to forget all the outside troubles. The addition offers the perfect bath from the Jacuzzi to the separate shower. The windows allow you to enjoy your beautiful park setting. Large walk in closet has been thoughtfully organized. Family room features another fireplace with limestone mantel & hearth. Built in bookcases on one side and storage closet on the other. With the addition came an enlarged basement. This is currently being used as an ample rec room plus a separate exercise room with plenty of plugs for your equipment and/or media. Is there more? You bet! Don't miss the addendum under additional information. This area is full of mature trees. All this and Stevenson HS.
Property Specifics
| Single Family | |
| — | |
| Quad Level | |
| 1975 | |
| Full | |
| TRENT | |
| No | |
| 0.15 |
| Lake | |
| Strathmore Grove | |
| — / Not Applicable | |
| None | |
| Lake Michigan | |
| Public Sewer | |
| 10800463 | |
| 15291030080000 |
Nearby Schools
| NAME: | DISTRICT: | DISTANCE: | |
|---|---|---|---|
|
Grade School
Prairie Elementary School |
96 | — | |
|
Middle School
Twin Groves Middle School |
96 | Not in DB | |
|
High School
Adlai E Stevenson High School |
125 | Not in DB | |
Property History
| DATE: | EVENT: | PRICE: | SOURCE: |
|---|---|---|---|
| 18 Sep, 2020 | Sold | $436,000 | MRED MLS |
| 5 Aug, 2020 | Under contract | $439,000 | MRED MLS |
| 30 Jul, 2020 | Listed for sale | $439,000 | MRED MLS |
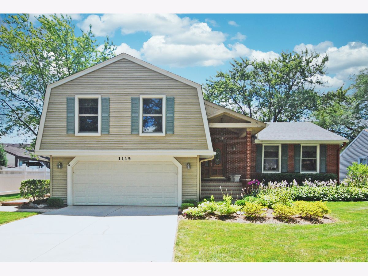
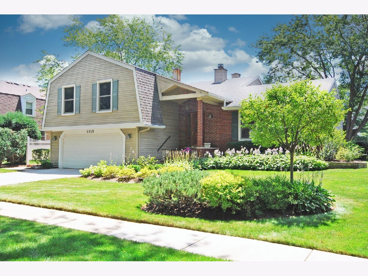
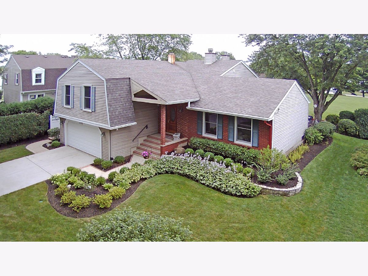
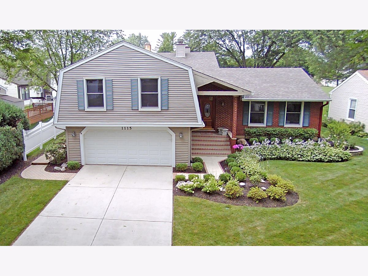
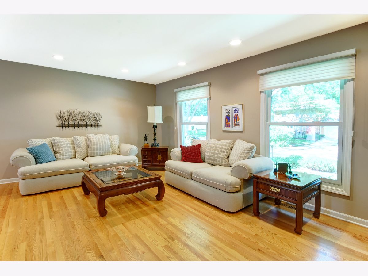
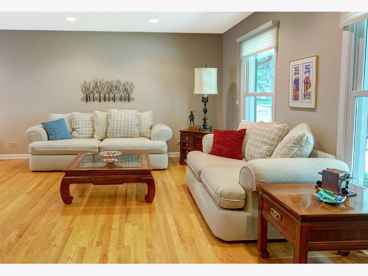
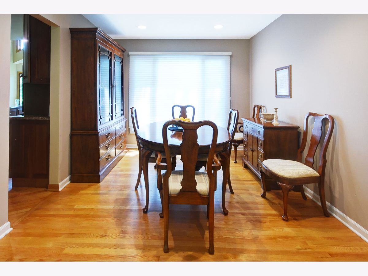
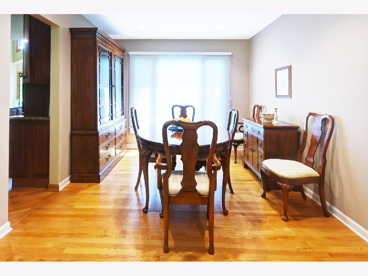
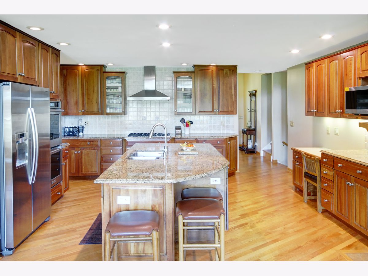
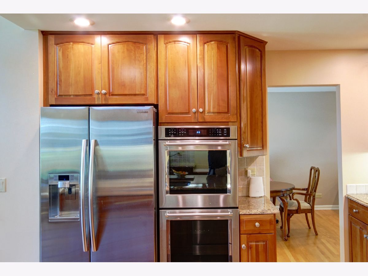
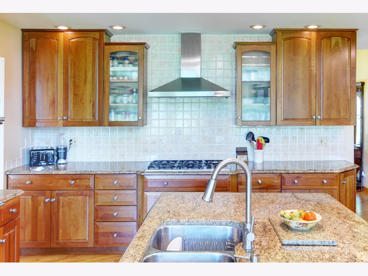
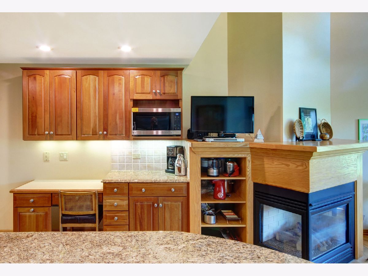
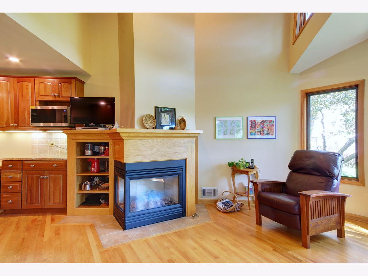
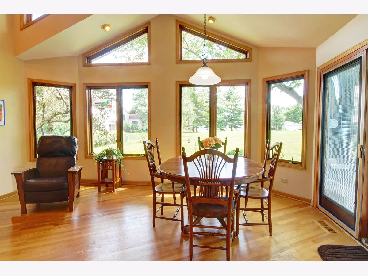
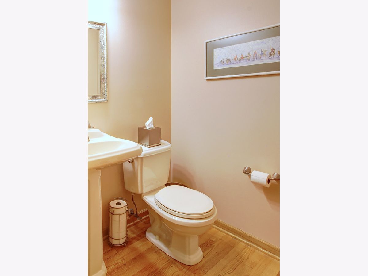
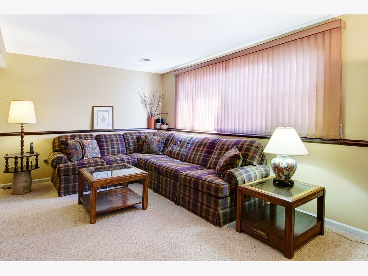
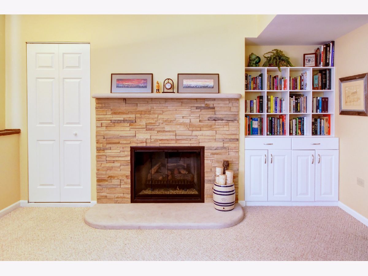
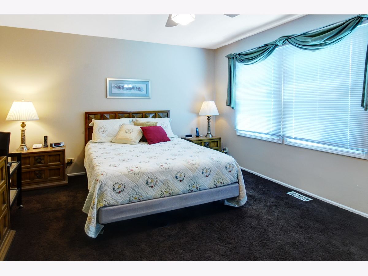
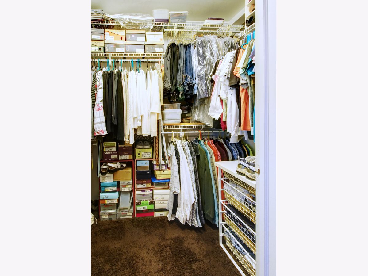
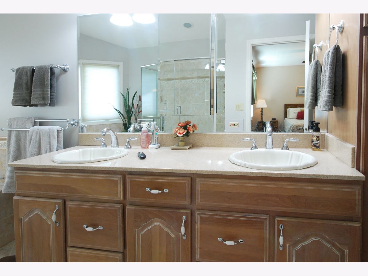
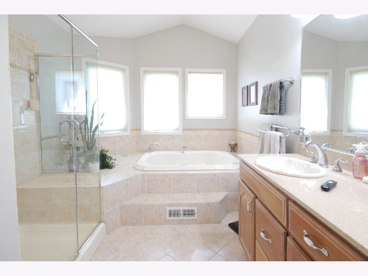
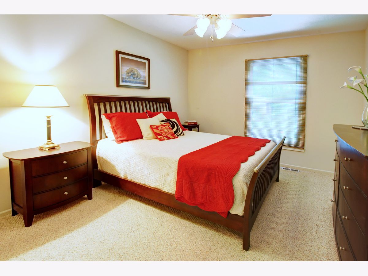
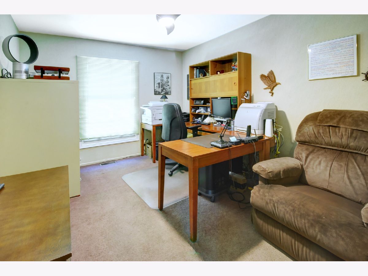
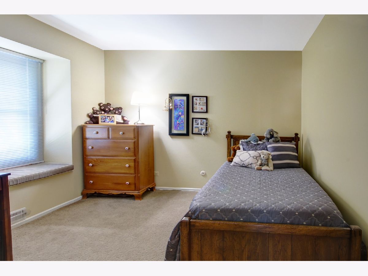
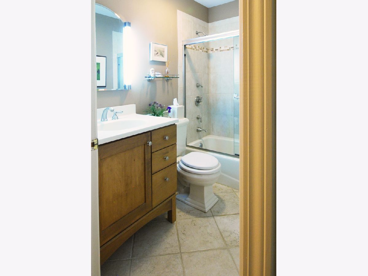
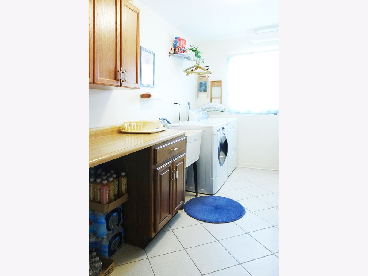
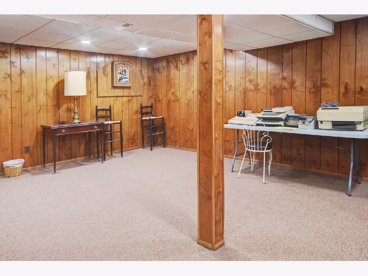
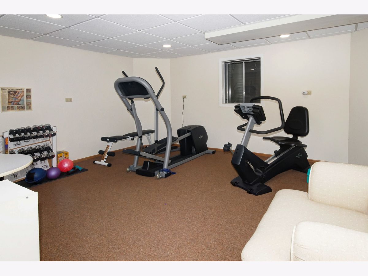
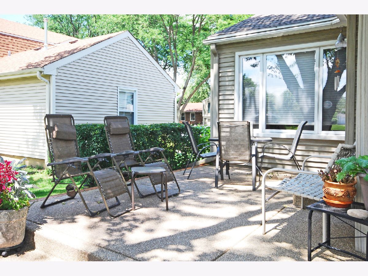
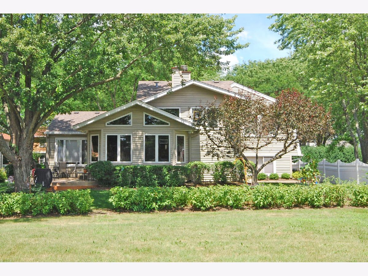
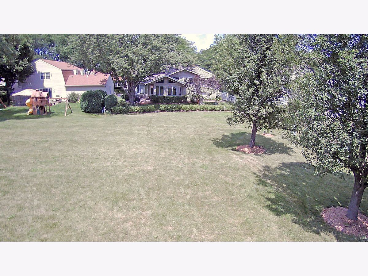
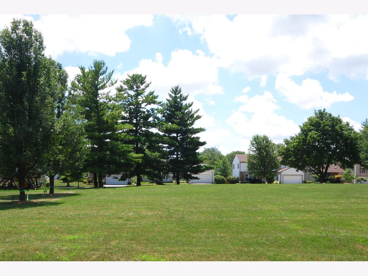
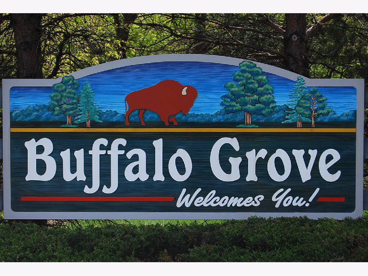
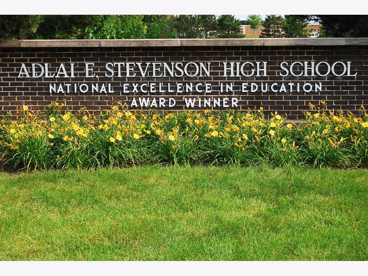
Room Specifics
Total Bedrooms: 4
Bedrooms Above Ground: 4
Bedrooms Below Ground: 0
Dimensions: —
Floor Type: Carpet
Dimensions: —
Floor Type: Carpet
Dimensions: —
Floor Type: Carpet
Full Bathrooms: 3
Bathroom Amenities: Whirlpool,Separate Shower,Double Sink
Bathroom in Basement: 0
Rooms: Recreation Room,Exercise Room
Basement Description: Finished
Other Specifics
| 2 | |
| Concrete Perimeter | |
| Concrete | |
| Outdoor Grill | |
| Park Adjacent | |
| 65X102 | |
| Unfinished | |
| Full | |
| Vaulted/Cathedral Ceilings, Hardwood Floors, First Floor Laundry, Walk-In Closet(s) | |
| Range, Microwave, Dishwasher, Refrigerator, Washer, Dryer, Disposal | |
| Not in DB | |
| Park, Curbs, Sidewalks, Street Lights, Street Paved | |
| — | |
| — | |
| Attached Fireplace Doors/Screen, Gas Log, Gas Starter |
Tax History
| Year | Property Taxes |
|---|---|
| 2020 | $13,649 |
Contact Agent
Nearby Similar Homes
Nearby Sold Comparables
Contact Agent
Listing Provided By
RE/MAX Showcase






