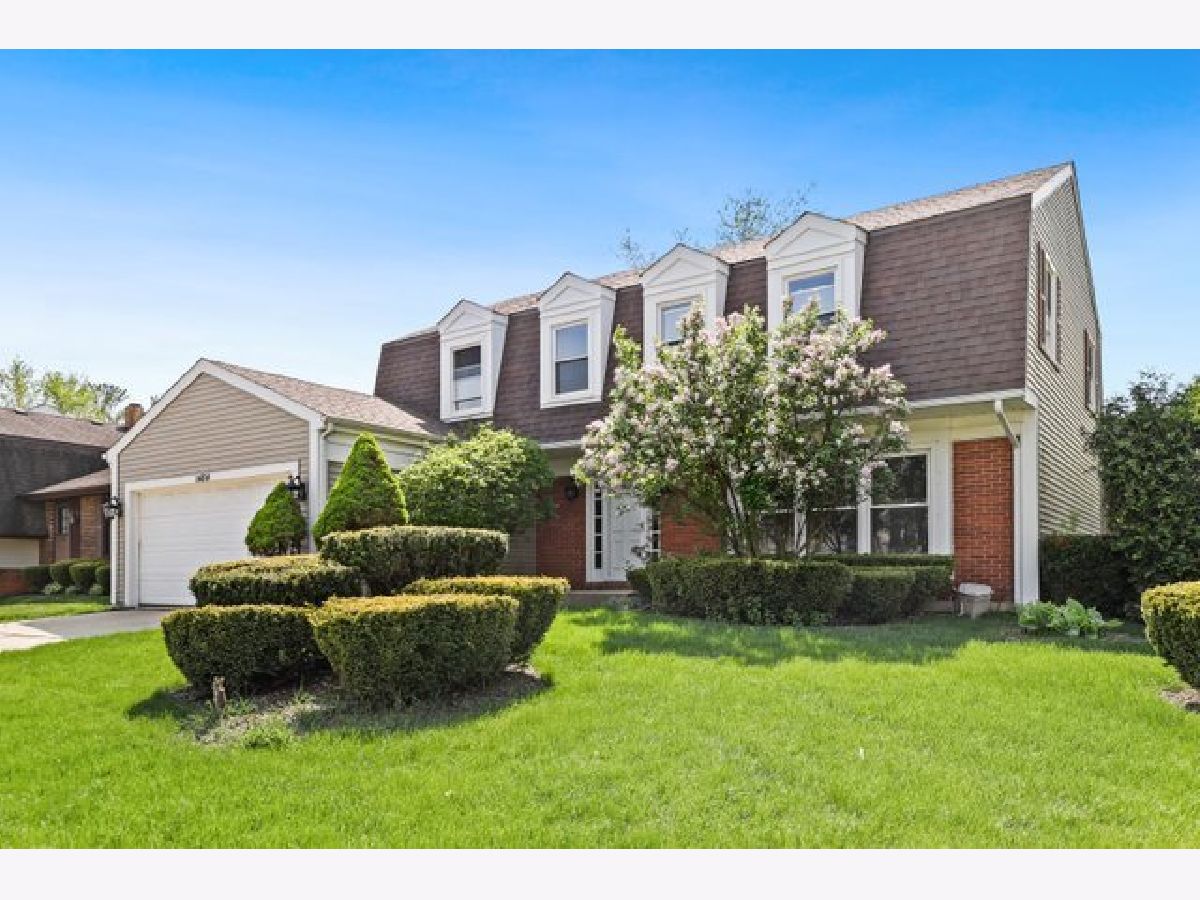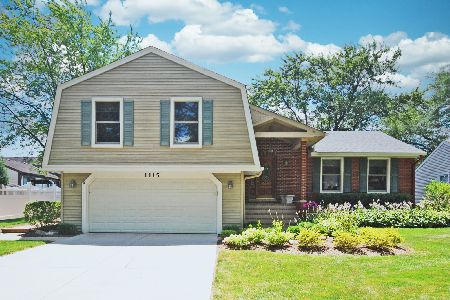1404 Oxford Drive, Buffalo Grove, Illinois 60089
$459,000
|
Sold
|
|
| Status: | Closed |
| Sqft: | 2,348 |
| Cost/Sqft: | $200 |
| Beds: | 4 |
| Baths: | 3 |
| Year Built: | 1975 |
| Property Taxes: | $11,020 |
| Days On Market: | 1346 |
| Lot Size: | 0,21 |
Description
Don't miss this beautifully updated 4 bed/2.1 bath East-facing home perfectly situated on a corner lot in the heart of the Stevenson High School district. As you step into the home you will be greeted by gorgeous hardwood flooring that is featured throughout much of the home. The foyer is flanked by a lovely formal living room with recessed lighting that flows seamlessly into a beautiful dining room. The nicely updated kitchen includes white cabinets, granite counters, black appliances, pantry, and room for a dining table. The kitchen is open to a generously sized family room with sliders leading onto a beautiful deck and private yard-perfect for a summer barbecue The hardwood flooring continues upstairs and into the spacious primary suite with a walk-in closet complete with built-in shelving. The attached luxury bathroom includes a whirlpool tub, separate shower and pedestal sink. Finishing off the second level are three additional bedrooms with hardwood flooring and a shared bathroom. The 2nd floor full bath is updated with a dual vanity and granite counter. Recent Upgrades: fence, hardwood floors, neutral paint, hot water heater, roof and gutters.
Property Specifics
| Single Family | |
| — | |
| — | |
| 1975 | |
| — | |
| — | |
| No | |
| 0.21 |
| Lake | |
| Strathmore Grove | |
| — / Not Applicable | |
| — | |
| — | |
| — | |
| 11401644 | |
| 15291030100000 |
Nearby Schools
| NAME: | DISTRICT: | DISTANCE: | |
|---|---|---|---|
|
Grade School
Prairie Elementary School |
96 | — | |
|
Middle School
Twin Groves Middle School |
96 | Not in DB | |
|
High School
Adlai E Stevenson High School |
125 | Not in DB | |
Property History
| DATE: | EVENT: | PRICE: | SOURCE: |
|---|---|---|---|
| 25 Apr, 2007 | Sold | $427,500 | MRED MLS |
| 21 Mar, 2007 | Under contract | $439,900 | MRED MLS |
| — | Last price change | $444,900 | MRED MLS |
| 17 Dec, 2006 | Listed for sale | $444,900 | MRED MLS |
| 17 Aug, 2017 | Sold | $405,000 | MRED MLS |
| 26 Jun, 2017 | Under contract | $425,000 | MRED MLS |
| 16 Jun, 2017 | Listed for sale | $425,000 | MRED MLS |
| 10 Jun, 2021 | Under contract | $0 | MRED MLS |
| 26 May, 2021 | Listed for sale | $0 | MRED MLS |
| 2 Aug, 2022 | Sold | $459,000 | MRED MLS |
| 23 May, 2022 | Under contract | $469,900 | MRED MLS |
| 19 May, 2022 | Listed for sale | $469,900 | MRED MLS |





















Room Specifics
Total Bedrooms: 4
Bedrooms Above Ground: 4
Bedrooms Below Ground: 0
Dimensions: —
Floor Type: —
Dimensions: —
Floor Type: —
Dimensions: —
Floor Type: —
Full Bathrooms: 3
Bathroom Amenities: Whirlpool,Separate Shower
Bathroom in Basement: 0
Rooms: —
Basement Description: Crawl
Other Specifics
| 2.5 | |
| — | |
| — | |
| — | |
| — | |
| 9135 | |
| — | |
| — | |
| — | |
| — | |
| Not in DB | |
| — | |
| — | |
| — | |
| — |
Tax History
| Year | Property Taxes |
|---|---|
| 2007 | $8,240 |
| 2017 | $11,010 |
| 2022 | $11,020 |
Contact Agent
Nearby Similar Homes
Nearby Sold Comparables
Contact Agent
Listing Provided By
Redfin Corporation









