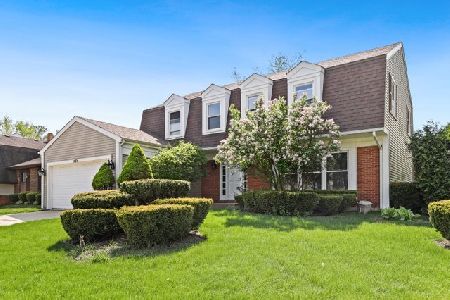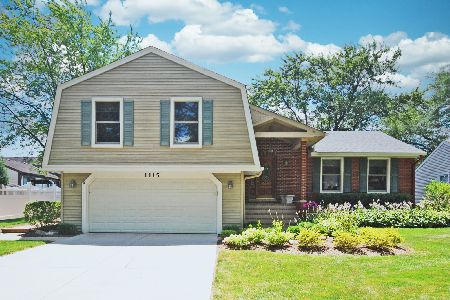1404 Oxford Drive, Buffalo Grove, Illinois 60089
$427,500
|
Sold
|
|
| Status: | Closed |
| Sqft: | 0 |
| Cost/Sqft: | — |
| Beds: | 4 |
| Baths: | 3 |
| Year Built: | 1974 |
| Property Taxes: | $8,240 |
| Days On Market: | 6978 |
| Lot Size: | 0,21 |
Description
Wonderful home with gorgeous newer kitchen, lovely cabinets, newer appliances & sensational stone tile flrs. Newer Brazilian Cherry wood flrs adds warmth to the LR, DR & FR areas. All the baths are updated, the MBB is a real treat with marble flrs & surround for the Jacuzzi tub & seperate shower. Alone this home is hard to resist, then add Stevenson school!
Property Specifics
| Single Family | |
| — | |
| Colonial | |
| 1974 | |
| None | |
| NORTHBROOK | |
| No | |
| 0.21 |
| Lake | |
| Strathmore Grove | |
| 0 / Not Applicable | |
| None | |
| Lake Michigan | |
| Public Sewer | |
| 06361125 | |
| 15291030100000 |
Nearby Schools
| NAME: | DISTRICT: | DISTANCE: | |
|---|---|---|---|
|
Grade School
Prairie Elementary School |
96 | — | |
|
Middle School
Twin Groves Middle School |
96 | Not in DB | |
|
High School
Adlai E Stevenson High School |
125 | Not in DB | |
Property History
| DATE: | EVENT: | PRICE: | SOURCE: |
|---|---|---|---|
| 25 Apr, 2007 | Sold | $427,500 | MRED MLS |
| 21 Mar, 2007 | Under contract | $439,900 | MRED MLS |
| — | Last price change | $444,900 | MRED MLS |
| 17 Dec, 2006 | Listed for sale | $444,900 | MRED MLS |
| 17 Aug, 2017 | Sold | $405,000 | MRED MLS |
| 26 Jun, 2017 | Under contract | $425,000 | MRED MLS |
| 16 Jun, 2017 | Listed for sale | $425,000 | MRED MLS |
| 10 Jun, 2021 | Under contract | $0 | MRED MLS |
| 26 May, 2021 | Listed for sale | $0 | MRED MLS |
| 2 Aug, 2022 | Sold | $459,000 | MRED MLS |
| 23 May, 2022 | Under contract | $469,900 | MRED MLS |
| 19 May, 2022 | Listed for sale | $469,900 | MRED MLS |
Room Specifics
Total Bedrooms: 4
Bedrooms Above Ground: 4
Bedrooms Below Ground: 0
Dimensions: —
Floor Type: Carpet
Dimensions: —
Floor Type: Carpet
Dimensions: —
Floor Type: Carpet
Full Bathrooms: 3
Bathroom Amenities: Whirlpool,Separate Shower,Double Sink
Bathroom in Basement: 0
Rooms: Eating Area,Gallery,Utility Room-1st Floor
Basement Description: None
Other Specifics
| 2 | |
| Concrete Perimeter | |
| Concrete | |
| Deck | |
| Cul-De-Sac,Fenced Yard | |
| 87X105 | |
| — | |
| Full | |
| — | |
| Range, Microwave, Dishwasher, Refrigerator, Washer, Dryer, Disposal | |
| Not in DB | |
| Sidewalks, Street Lights, Street Paved | |
| — | |
| — | |
| — |
Tax History
| Year | Property Taxes |
|---|---|
| 2007 | $8,240 |
| 2017 | $11,010 |
| 2022 | $11,020 |
Contact Agent
Nearby Similar Homes
Nearby Sold Comparables
Contact Agent
Listing Provided By
Baird & Warner










