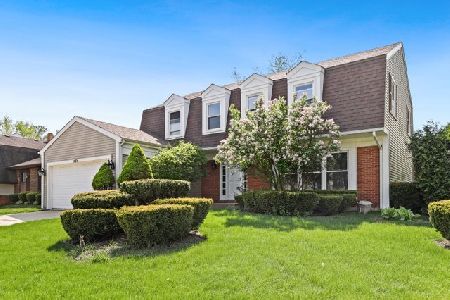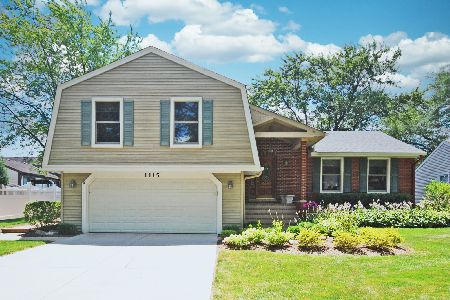1404 Oxford Drive, Buffalo Grove, Illinois 60089
$405,000
|
Sold
|
|
| Status: | Closed |
| Sqft: | 2,348 |
| Cost/Sqft: | $181 |
| Beds: | 4 |
| Baths: | 3 |
| Year Built: | 1975 |
| Property Taxes: | $11,010 |
| Days On Market: | 3144 |
| Lot Size: | 0,21 |
Description
Welcome home! The living room right off the entry and features large windows with views of the professionally landscaped front yard, the separate dining room features a newly updated light fixture. The kitchen is top notch and just updated in 2017! It features all white cabinets, granite counter tops, custom backsplash and all black appliances including a new hood- a chef's dream! The family room has a new slider to the deck allowing for easy access to the deck that was freshly painted in 2015. Upstairs you will find the spacious master suite with a large master closet complete with built in shelving. The master bath has a whirlpool tub, separate shower and pedestal vanity! There are three other very spacious bedrooms upstairs!! The 2nd floor full bath was remodeled in 2015 and features a dual vanity and granite countertop! This stunning home features so many upgrades making it move in ready! Fence replaced~2015, all hardwood floors~2014, neutral paint~2017, roof and gutters~2014
Property Specifics
| Single Family | |
| — | |
| — | |
| 1975 | |
| None | |
| NORTHBROOK | |
| No | |
| 0.21 |
| Lake | |
| Strathmore Grove | |
| 0 / Not Applicable | |
| None | |
| Lake Michigan | |
| Public Sewer | |
| 09662161 | |
| 15291030100000 |
Nearby Schools
| NAME: | DISTRICT: | DISTANCE: | |
|---|---|---|---|
|
Grade School
Prairie Elementary School |
96 | — | |
|
Middle School
Twin Groves Middle School |
96 | Not in DB | |
|
High School
Adlai E Stevenson High School |
125 | Not in DB | |
Property History
| DATE: | EVENT: | PRICE: | SOURCE: |
|---|---|---|---|
| 25 Apr, 2007 | Sold | $427,500 | MRED MLS |
| 21 Mar, 2007 | Under contract | $439,900 | MRED MLS |
| — | Last price change | $444,900 | MRED MLS |
| 17 Dec, 2006 | Listed for sale | $444,900 | MRED MLS |
| 17 Aug, 2017 | Sold | $405,000 | MRED MLS |
| 26 Jun, 2017 | Under contract | $425,000 | MRED MLS |
| 16 Jun, 2017 | Listed for sale | $425,000 | MRED MLS |
| 10 Jun, 2021 | Under contract | $0 | MRED MLS |
| 26 May, 2021 | Listed for sale | $0 | MRED MLS |
| 2 Aug, 2022 | Sold | $459,000 | MRED MLS |
| 23 May, 2022 | Under contract | $469,900 | MRED MLS |
| 19 May, 2022 | Listed for sale | $469,900 | MRED MLS |
Room Specifics
Total Bedrooms: 4
Bedrooms Above Ground: 4
Bedrooms Below Ground: 0
Dimensions: —
Floor Type: Hardwood
Dimensions: —
Floor Type: Hardwood
Dimensions: —
Floor Type: Hardwood
Full Bathrooms: 3
Bathroom Amenities: Whirlpool,Double Sink
Bathroom in Basement: —
Rooms: Eating Area
Basement Description: Crawl
Other Specifics
| 2 | |
| Concrete Perimeter | |
| Concrete | |
| Deck, Storms/Screens | |
| Landscaped | |
| 83X105X83X105 | |
| — | |
| Full | |
| Hardwood Floors, First Floor Laundry | |
| Range, Microwave, Dishwasher, Refrigerator, Washer, Dryer, Disposal, Trash Compactor, Range Hood | |
| Not in DB | |
| Sidewalks, Street Lights, Street Paved | |
| — | |
| — | |
| — |
Tax History
| Year | Property Taxes |
|---|---|
| 2007 | $8,240 |
| 2017 | $11,010 |
| 2022 | $11,020 |
Contact Agent
Nearby Similar Homes
Nearby Sold Comparables
Contact Agent
Listing Provided By
RE/MAX Top Performers










