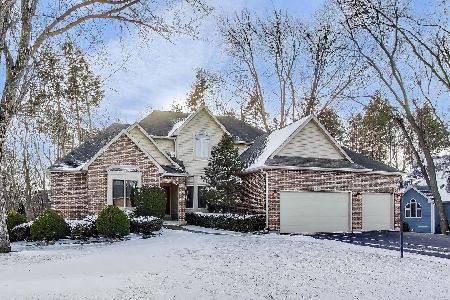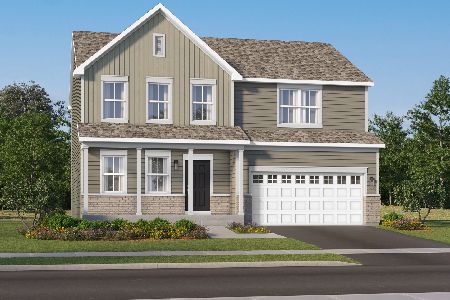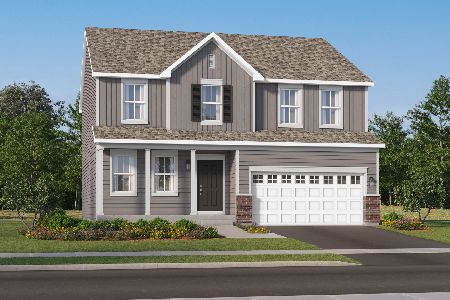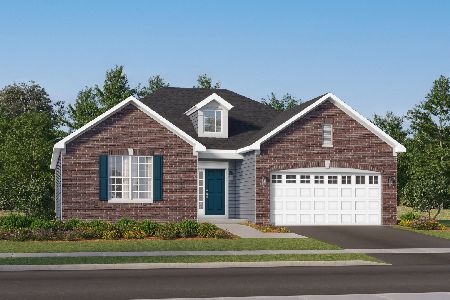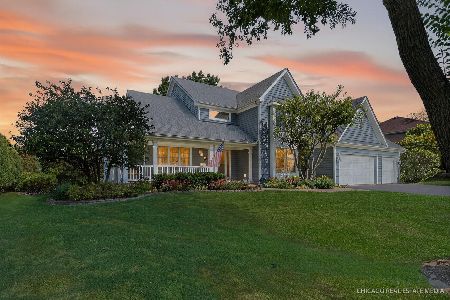14110 Castlebar Trail, Woodstock, Illinois 60098
$475,000
|
Sold
|
|
| Status: | Closed |
| Sqft: | 3,073 |
| Cost/Sqft: | $158 |
| Beds: | 4 |
| Baths: | 4 |
| Year Built: | 1994 |
| Property Taxes: | $12,143 |
| Days On Market: | 706 |
| Lot Size: | 0,51 |
Description
This home on the edge of town is ready to welcome your family. It has approximately 4,000 sq. ft. of living space including finished basement. Step inside and you'll appreciate the open 2 story foyer. There are hardwood floors in the dining room, living room and family room. The family room is warmed by a gas fireplace and open to the spacious kitchen. New quartz counters and tiled backsplash are less than a year old along with newer stainless appliances. Upstairs are 4 good sized bedrooms. The primary suite has a custom 2 sided walk-in shower and separate tub. The basement remodeled last year has full bath and newer tile floor with space for playroom, exercise room or whatever your family needs. The home has solid 6 panel doors, newer windows along with zoned heat and a/c with smart thermostats. Laundry is on the main floor with mud room. The home has low maintenance brick and Hardy Board siding with dramatic exterior lighting. In back there is a big paver patio with fireplace. There is a good sized yard for kids and dogs to run and play in a desirable neighborhood, walking distance to the elementary school. There is 220 outlet in the garage to charge an electric car and there is an extra bay for kids bikes. Original owners are ready to downsize creating this opportunity for you.
Property Specifics
| Single Family | |
| — | |
| — | |
| 1994 | |
| — | |
| — | |
| No | |
| 0.51 |
| — | |
| Westwood Lakes Estates | |
| 0 / Not Applicable | |
| — | |
| — | |
| — | |
| 11982220 | |
| 1212226011 |
Nearby Schools
| NAME: | DISTRICT: | DISTANCE: | |
|---|---|---|---|
|
Grade School
Westwood Elementary School |
200 | — | |
|
Middle School
Creekside Middle School |
200 | Not in DB | |
|
High School
Woodstock High School |
200 | Not in DB | |
Property History
| DATE: | EVENT: | PRICE: | SOURCE: |
|---|---|---|---|
| 10 May, 2024 | Sold | $475,000 | MRED MLS |
| 6 Mar, 2024 | Under contract | $485,000 | MRED MLS |
| 19 Feb, 2024 | Listed for sale | $485,000 | MRED MLS |
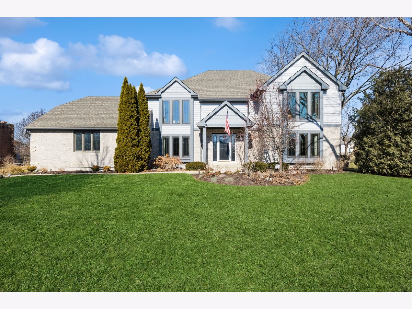
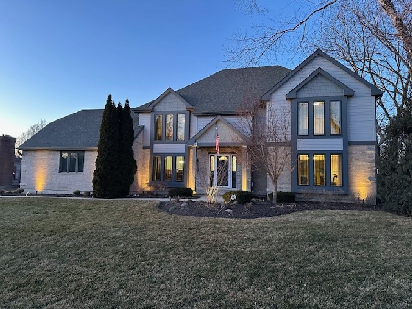
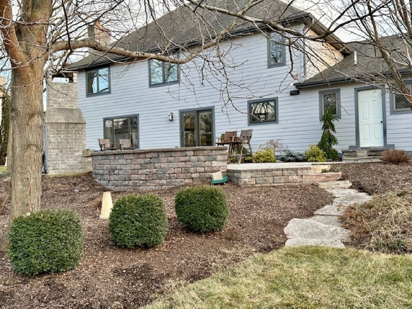
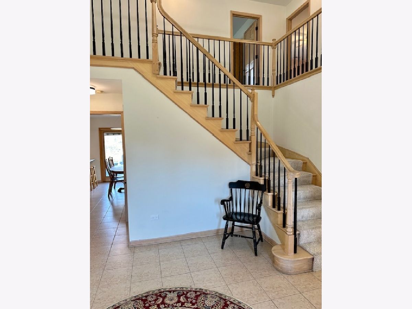
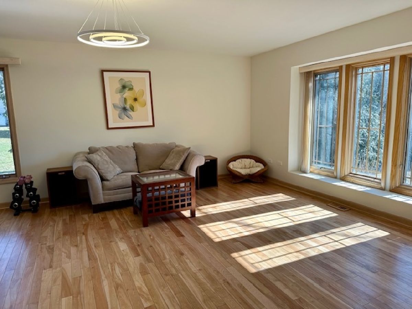
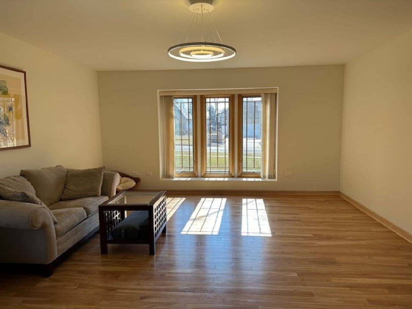
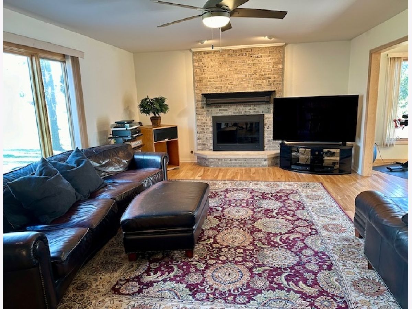
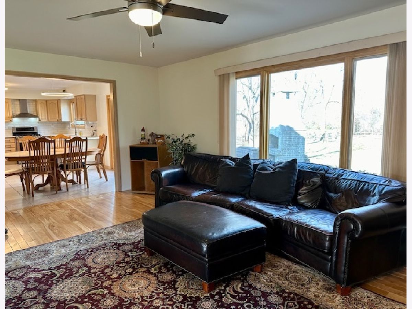
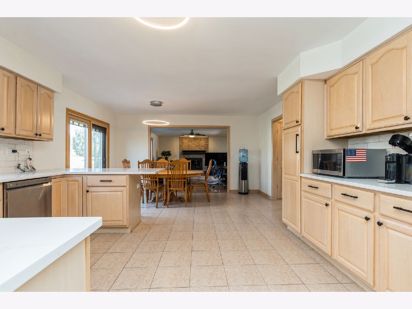
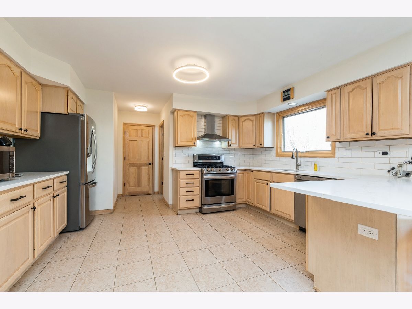
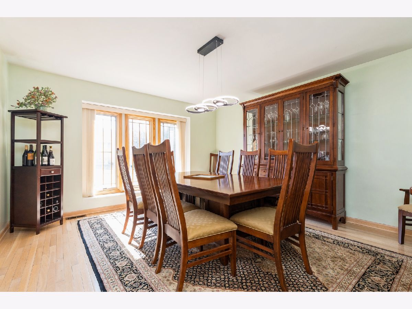
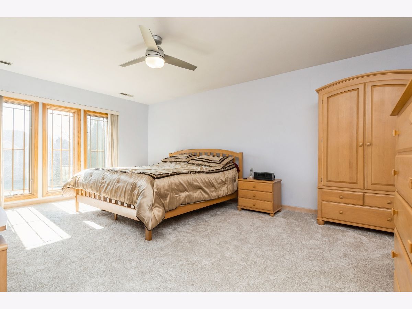
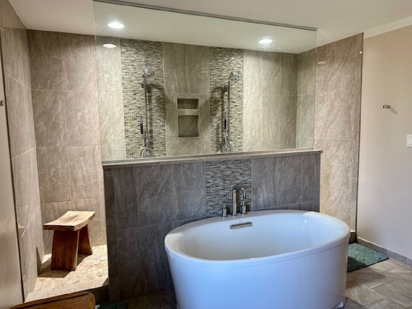
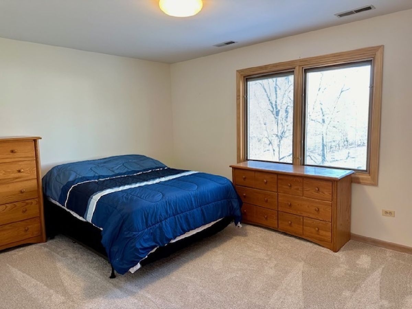
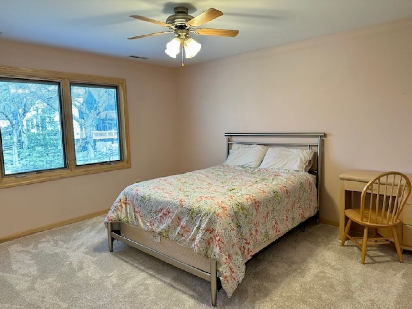
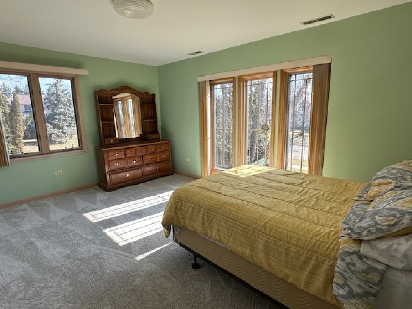
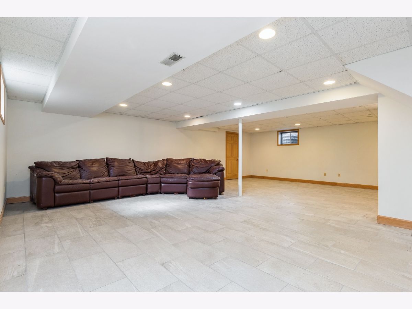
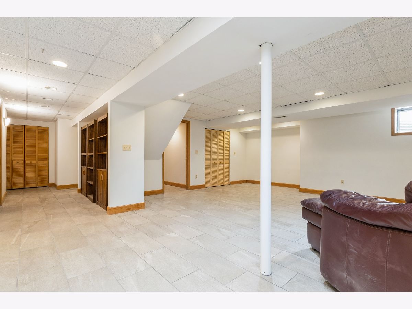
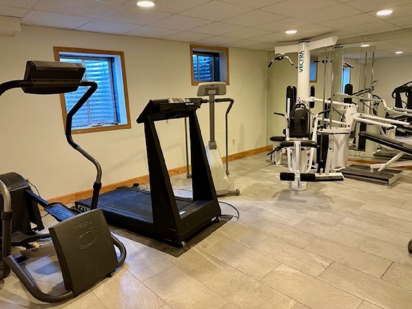
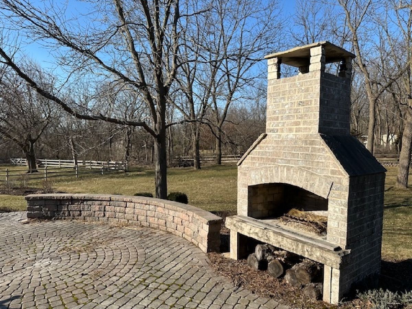
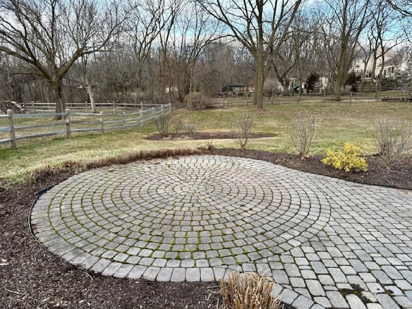
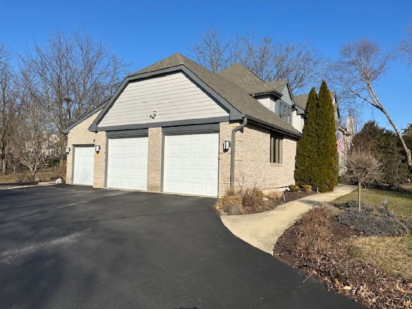
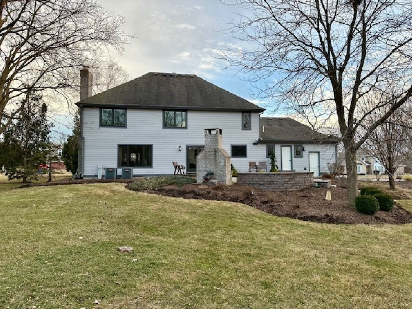
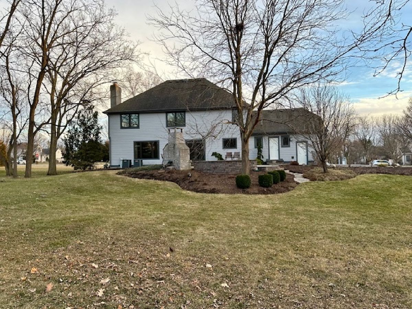
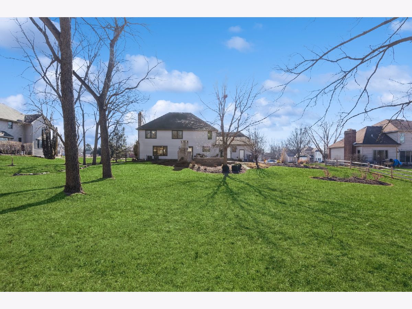
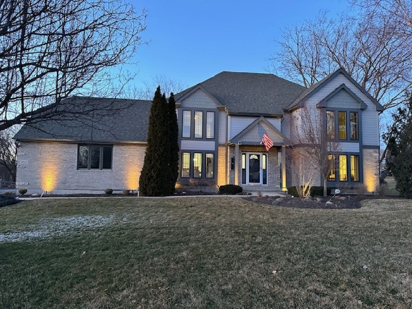
Room Specifics
Total Bedrooms: 4
Bedrooms Above Ground: 4
Bedrooms Below Ground: 0
Dimensions: —
Floor Type: —
Dimensions: —
Floor Type: —
Dimensions: —
Floor Type: —
Full Bathrooms: 4
Bathroom Amenities: Separate Shower,Double Sink,Soaking Tub
Bathroom in Basement: 1
Rooms: —
Basement Description: Finished
Other Specifics
| 2.5 | |
| — | |
| Asphalt | |
| — | |
| — | |
| 120X198X105X196 | |
| — | |
| — | |
| — | |
| — | |
| Not in DB | |
| — | |
| — | |
| — | |
| — |
Tax History
| Year | Property Taxes |
|---|---|
| 2024 | $12,143 |
Contact Agent
Nearby Similar Homes
Nearby Sold Comparables
Contact Agent
Listing Provided By
Berkshire Hathaway HomeServices Starck Real Estate

