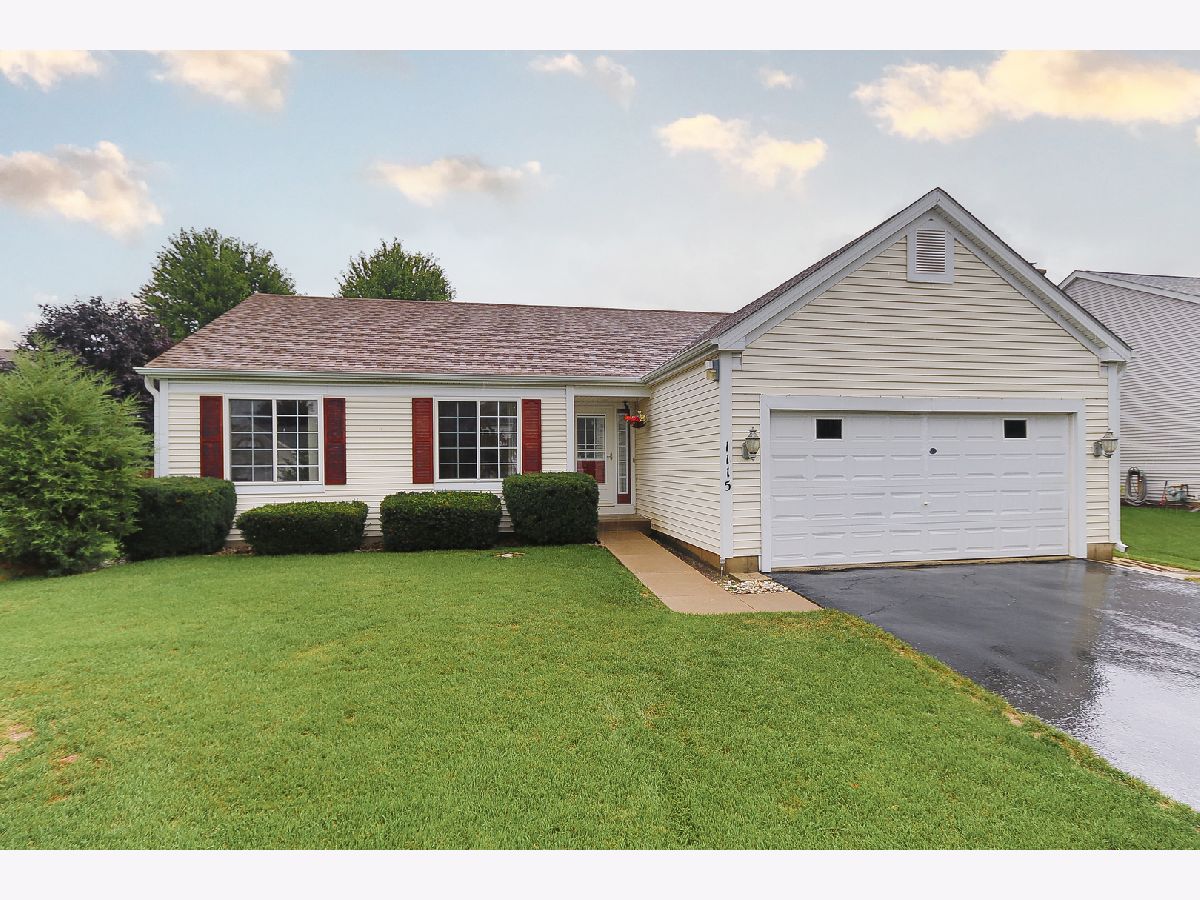1115 Sawmill Lane, Algonquin, Illinois 60102
$325,000
|
Sold
|
|
| Status: | Closed |
| Sqft: | 1,333 |
| Cost/Sqft: | $225 |
| Beds: | 3 |
| Baths: | 2 |
| Year Built: | 1997 |
| Property Taxes: | $6,309 |
| Days On Market: | 897 |
| Lot Size: | 0,23 |
Description
Location, Location, Location! This home has never been on the market before and the original owners have lovingly cared for this home ~ Bring your decorating ideas to this much desired ranch located within close distance to shopping, bank, and police station ~ Open floor plan as you enter into the living room / dining room with fireplace / lots of windows to bring in the morning sun ~ Kitchen with lots of cabinets / all appliances ~ Breakfast area with sliders leading to your private deck ~ Master suite with private bath with double sinks / walk-in closet ~ Spacious secondary bedrooms with lots of closet space ~ Convenient main floor laundry room ~ Finished basement with family room and lots of storage ~ Garage has lots of storage including a pull down stair leading to the attic ~ Lush professionally landscaped yard with peach tree, pear tree, two storage sheds and lots of mature trees ~ Property is in good condition but will be sold "AS IS"
Property Specifics
| Single Family | |
| — | |
| — | |
| 1997 | |
| — | |
| RANCH | |
| No | |
| 0.23 |
| Mc Henry | |
| Dawson Mill | |
| — / Not Applicable | |
| — | |
| — | |
| — | |
| 11852988 | |
| 1932180008 |
Nearby Schools
| NAME: | DISTRICT: | DISTANCE: | |
|---|---|---|---|
|
Grade School
Neubert Elementary School |
300 | — | |
|
Middle School
Westfield Community School |
300 | Not in DB | |
|
High School
H D Jacobs High School |
300 | Not in DB | |
Property History
| DATE: | EVENT: | PRICE: | SOURCE: |
|---|---|---|---|
| 13 Oct, 2023 | Sold | $325,000 | MRED MLS |
| 31 Aug, 2023 | Under contract | $299,900 | MRED MLS |
| 15 Aug, 2023 | Listed for sale | $299,900 | MRED MLS |

Room Specifics
Total Bedrooms: 3
Bedrooms Above Ground: 3
Bedrooms Below Ground: 0
Dimensions: —
Floor Type: —
Dimensions: —
Floor Type: —
Full Bathrooms: 2
Bathroom Amenities: Separate Shower
Bathroom in Basement: 0
Rooms: —
Basement Description: Partially Finished,Crawl
Other Specifics
| 2 | |
| — | |
| Asphalt | |
| — | |
| — | |
| 75 X 134 | |
| — | |
| — | |
| — | |
| — | |
| Not in DB | |
| — | |
| — | |
| — | |
| — |
Tax History
| Year | Property Taxes |
|---|---|
| 2023 | $6,309 |
Contact Agent
Nearby Similar Homes
Nearby Sold Comparables
Contact Agent
Listing Provided By
RE/MAX Suburban









