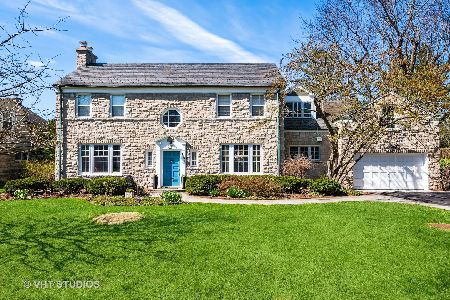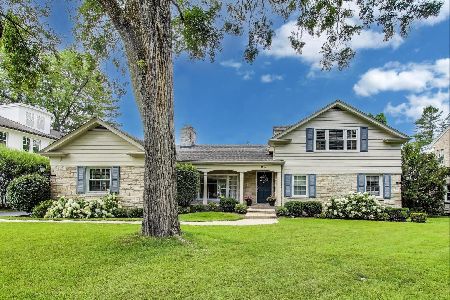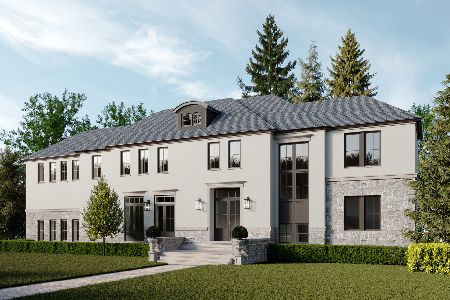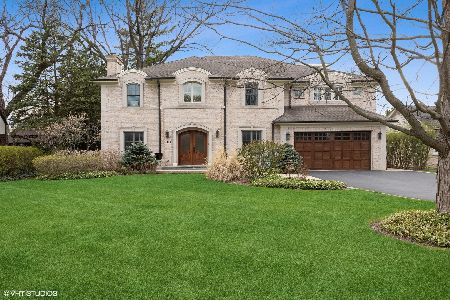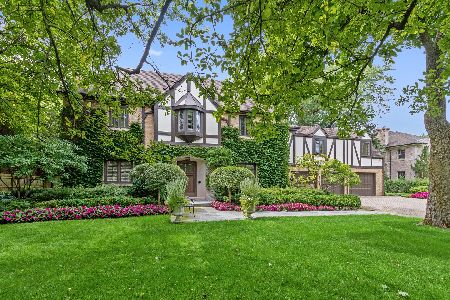1133 Seneca Road, Wilmette, Illinois 60091
$1,162,500
|
Sold
|
|
| Status: | Closed |
| Sqft: | 3,864 |
| Cost/Sqft: | $320 |
| Beds: | 5 |
| Baths: | 6 |
| Year Built: | 1937 |
| Property Taxes: | $27,355 |
| Days On Market: | 2156 |
| Lot Size: | 0,40 |
Description
Beautiful home in Indian Hill Estates & Harper School District on coveted Seneca Road. 2 story addition by noted architect Paul Konstant features a white Kitchen with custom cabinetry and an eat-in separate Breakfast Room which adjoins the Family Room with wood burning/gas starter fireplace and built-in bookshelves. A Mud Room and Powder Room complete the first floor addition. The second floor Master Bedroom has views of the front and back of the home and has a separate Dressing Room with walk-in closet. The Master Bath has double sinks, tub and walk-in shower. 4 additional Bedrooms are on the 2nd floor. One Bedroom features an en suite bathroom with granite counter tops and marble floor. 2 additional bedrooms with a hall bath are featured as well as a 5th bedroom/nanny suite/office which has it's own back staircase and full bathroom. On the main floor, you'll enjoy a lovely Living Room with fireplace which opens to a backyard Screened Porch and Blue Stone Patio. The formal Dining Room has a large picture window with views of the front yard and access to the kitchen. A charming Den with fireplace has a great view of the backyard. The lower level as an entrance by the front door and Kitchen for easy access. A large Rec Room holds a pool table plus plenty of room for seating to watch the big game on TV. The Laundry Room is large, light and bright with a laundry chute from the 2nd floor. There is a Sewing/Craft Room and Workshop Room on the lower level with great storage. A spacious private Backyard, Shed and 2 car Attached Garage makes this home a joy to call your own.
Property Specifics
| Single Family | |
| — | |
| — | |
| 1937 | |
| Full | |
| — | |
| No | |
| 0.4 |
| Cook | |
| Indian Hill Estates | |
| — / Not Applicable | |
| None | |
| Lake Michigan | |
| Public Sewer | |
| 10643725 | |
| 05294080110000 |
Nearby Schools
| NAME: | DISTRICT: | DISTANCE: | |
|---|---|---|---|
|
Grade School
Harper Elementary School |
39 | — | |
|
Middle School
Highcrest Middle School |
39 | Not in DB | |
|
High School
New Trier Twp H.s. Northfield/wi |
203 | Not in DB | |
Property History
| DATE: | EVENT: | PRICE: | SOURCE: |
|---|---|---|---|
| 31 Aug, 2020 | Sold | $1,162,500 | MRED MLS |
| 28 Jul, 2020 | Under contract | $1,235,000 | MRED MLS |
| — | Last price change | $1,265,000 | MRED MLS |
| 21 Feb, 2020 | Listed for sale | $1,295,000 | MRED MLS |
| 4 Aug, 2022 | Sold | $1,507,500 | MRED MLS |
| 28 May, 2022 | Under contract | $1,575,000 | MRED MLS |
| 23 May, 2022 | Listed for sale | $1,575,000 | MRED MLS |
Room Specifics
Total Bedrooms: 5
Bedrooms Above Ground: 5
Bedrooms Below Ground: 0
Dimensions: —
Floor Type: Hardwood
Dimensions: —
Floor Type: Hardwood
Dimensions: —
Floor Type: Hardwood
Dimensions: —
Floor Type: —
Full Bathrooms: 6
Bathroom Amenities: Separate Shower
Bathroom in Basement: 1
Rooms: Bedroom 5,Breakfast Room,Recreation Room,Mud Room,Den,Screened Porch,Workshop,Sewing Room,Foyer
Basement Description: Finished
Other Specifics
| 2 | |
| — | |
| Asphalt | |
| Patio, Porch Screened, Storms/Screens | |
| Mature Trees | |
| 64X182X10X106X214 | |
| — | |
| Full | |
| Hardwood Floors, Built-in Features, Walk-In Closet(s) | |
| — | |
| Not in DB | |
| Park, Curbs, Sidewalks, Street Lights, Street Paved | |
| — | |
| — | |
| Wood Burning, Gas Log, Gas Starter |
Tax History
| Year | Property Taxes |
|---|---|
| 2020 | $27,355 |
| 2022 | $28,915 |
Contact Agent
Nearby Similar Homes
Nearby Sold Comparables
Contact Agent
Listing Provided By
@properties





