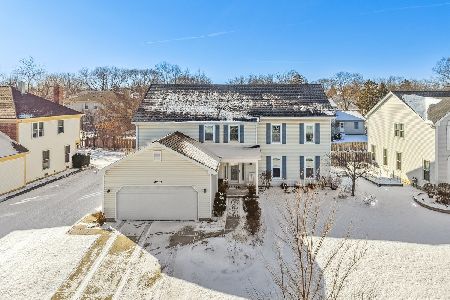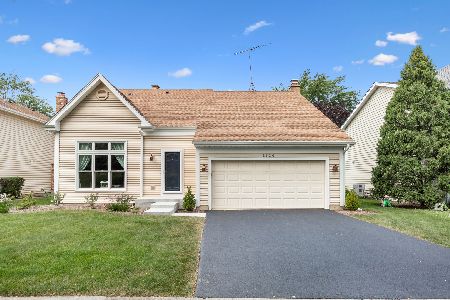1116 Nichols Road, Arlington Heights, Illinois 60004
$365,000
|
Sold
|
|
| Status: | Closed |
| Sqft: | 1,829 |
| Cost/Sqft: | $205 |
| Beds: | 3 |
| Baths: | 3 |
| Year Built: | 1986 |
| Property Taxes: | $9,408 |
| Days On Market: | 2256 |
| Lot Size: | 0,14 |
Description
Move right into this Creekside colonial across from Nichol Knoll Golf Course. This meticulously maintained home is nestled comfortably in a fabulous family friendly neighborhood highlighted by multiple parks with easy access to the newly renovated Buffalo Creek Forest Preserve and Walter Paytons walking path. You will be impressed by this immaculate and updated 3 bed 2.1 bath home with finished basement. Many special features including new hardwood flooring on the first floor, redesigned kitchen with island,custom breakfast bar and plenty of warm maple cabinets. The large family room offers a cozy floor to ceiling brick fireplace, skylight and sliders to the manicured yard. Upstairs has 3 large bedrooms including master bedroom suite with vaulted ceiling, separate dressing area and private bath. The finished basement was re-carpeted in 2018 and is a great space to hang out plus plenty of closet and storage space. First floor laundry room, 2 car attached garage, concrete drive and the list goes on and on..
Property Specifics
| Single Family | |
| — | |
| Colonial | |
| 1986 | |
| Full | |
| VILLAGER | |
| No | |
| 0.14 |
| Cook | |
| Creekside | |
| — / Not Applicable | |
| None | |
| Lake Michigan | |
| Public Sewer | |
| 10578936 | |
| 03061120170000 |
Nearby Schools
| NAME: | DISTRICT: | DISTANCE: | |
|---|---|---|---|
|
Grade School
Edgar A Poe Elementary School |
21 | — | |
|
Middle School
Cooper Middle School |
21 | Not in DB | |
|
High School
Buffalo Grove High School |
214 | Not in DB | |
Property History
| DATE: | EVENT: | PRICE: | SOURCE: |
|---|---|---|---|
| 7 Feb, 2020 | Sold | $365,000 | MRED MLS |
| 31 Dec, 2019 | Under contract | $375,000 | MRED MLS |
| 27 Dec, 2019 | Listed for sale | $375,000 | MRED MLS |
Room Specifics
Total Bedrooms: 3
Bedrooms Above Ground: 3
Bedrooms Below Ground: 0
Dimensions: —
Floor Type: Carpet
Dimensions: —
Floor Type: Carpet
Full Bathrooms: 3
Bathroom Amenities: —
Bathroom in Basement: 0
Rooms: Recreation Room
Basement Description: Finished
Other Specifics
| 2 | |
| — | |
| Concrete | |
| Patio, Storms/Screens | |
| — | |
| 110X61X110X61 | |
| — | |
| Full | |
| Vaulted/Cathedral Ceilings, Skylight(s), Hardwood Floors, First Floor Laundry | |
| Range, Dishwasher, Refrigerator, Washer, Dryer, Disposal | |
| Not in DB | |
| Sidewalks, Street Lights, Street Paved | |
| — | |
| — | |
| Wood Burning, Gas Starter |
Tax History
| Year | Property Taxes |
|---|---|
| 2020 | $9,408 |
Contact Agent
Nearby Sold Comparables
Contact Agent
Listing Provided By
RE/MAX Suburban





