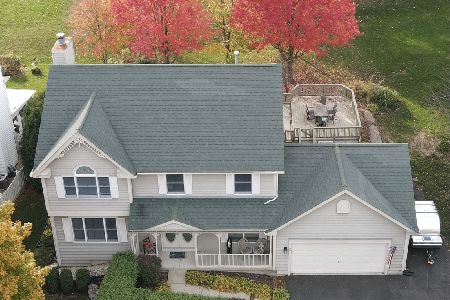1116 Pember Circle, West Dundee, Illinois 60118
$304,900
|
Sold
|
|
| Status: | Closed |
| Sqft: | 2,789 |
| Cost/Sqft: | $109 |
| Beds: | 4 |
| Baths: | 4 |
| Year Built: | 1994 |
| Property Taxes: | $9,479 |
| Days On Market: | 3458 |
| Lot Size: | 0,24 |
Description
COME HOME TO THE BEST HOME ON THE BLOCK! Be impressed with this professionally landscaped beauty that backs to a wooded preserve. Pristine move in ready home! Gleaming pine wood flooring through out with generous size rooms. Gracious living room opens to a separate formal dining room. Delightful eat-in kitchen with cherry wood cabinets, open display shelving, SS appliances, granite counters, breakfast bar, and planning desk. Spacious open concept family room with brick fireplace is open to kitchen with two sets of new French doors leading to lovely, oversized custom backyard deck. Master bedroom oasis with HUGE sitting area, remodeled bath, vaulted ceilings, and walk-in closets. Plus 3 addt'l large bedrooms with newer updated bath. Finished basement with large recreation room with surround sound speakers, recessed lighting, office/spare room, new carpeting, and full bath. Commuters dream close to I90. Spring Hill Mall, restaurants and entertainment all near by. Won't last long!
Property Specifics
| Single Family | |
| — | |
| — | |
| 1994 | |
| Full | |
| — | |
| No | |
| 0.24 |
| Kane | |
| Hills Of West Dundee | |
| 0 / Not Applicable | |
| None | |
| Public | |
| Public Sewer | |
| 09306797 | |
| 0321102020 |
Nearby Schools
| NAME: | DISTRICT: | DISTANCE: | |
|---|---|---|---|
|
Grade School
Dundee Highlands Elementary Scho |
300 | — | |
|
Middle School
Dundee Middle School |
300 | Not in DB | |
|
High School
H D Jacobs High School |
300 | Not in DB | |
Property History
| DATE: | EVENT: | PRICE: | SOURCE: |
|---|---|---|---|
| 23 Sep, 2016 | Sold | $304,900 | MRED MLS |
| 17 Aug, 2016 | Under contract | $304,900 | MRED MLS |
| 4 Aug, 2016 | Listed for sale | $304,900 | MRED MLS |
Room Specifics
Total Bedrooms: 4
Bedrooms Above Ground: 4
Bedrooms Below Ground: 0
Dimensions: —
Floor Type: Hardwood
Dimensions: —
Floor Type: Hardwood
Dimensions: —
Floor Type: Hardwood
Full Bathrooms: 4
Bathroom Amenities: Separate Shower,Double Sink
Bathroom in Basement: 1
Rooms: Office,Recreation Room
Basement Description: Finished
Other Specifics
| 2 | |
| Concrete Perimeter | |
| Asphalt | |
| Deck | |
| Nature Preserve Adjacent,Landscaped | |
| 91X138X71X126 | |
| — | |
| Full | |
| Vaulted/Cathedral Ceilings, Hardwood Floors, First Floor Laundry | |
| Range, Microwave, Dishwasher, Refrigerator, Washer, Dryer, Stainless Steel Appliance(s) | |
| Not in DB | |
| Sidewalks, Street Lights, Street Paved | |
| — | |
| — | |
| Wood Burning, Gas Starter |
Tax History
| Year | Property Taxes |
|---|---|
| 2016 | $9,479 |
Contact Agent
Nearby Similar Homes
Nearby Sold Comparables
Contact Agent
Listing Provided By
Coldwell Banker Residential







