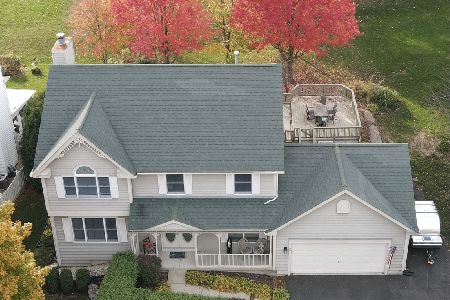1102 Pember Circle, West Dundee, Illinois 60118
$330,000
|
Sold
|
|
| Status: | Closed |
| Sqft: | 2,683 |
| Cost/Sqft: | $130 |
| Beds: | 4 |
| Baths: | 4 |
| Year Built: | 1994 |
| Property Taxes: | $9,354 |
| Days On Market: | 2478 |
| Lot Size: | 0,26 |
Description
This majestic Queen Anne set high to overlook the open area behind home that backs to no others, offers a charming front porch to watch the neighborhood passerbys. Hardwood floors throughout main level, beautiful kitchen w/GRANITE COUNTERS,cherry cabinets & newer appliances opens to large family room w/ lovely BRICK FIREPLACE w/gas logs. The 3 season room off family room is perfect space to entertain inside and out. Huge master suite w/HIS & HERS walk in closets, light & bright master bath w/separate vanities, oversized whirlpool tub and stand alone shower. All bedrooms offer lots of closet space & ceiling fans. Full finished basement has wet bar, rec room, office area, den and full bath. all this and backs to dedicated open space with an above ground pool that stays if you like. Close to neighborhood park with fantastic amenities, shopping, dining and commuters dream, minutes to tollway, Metra and bus. Feeds into highly desirable Jacobs High School ranking in the top 100 in state.
Property Specifics
| Single Family | |
| — | |
| — | |
| 1994 | |
| Full | |
| QUEEN ANNE | |
| No | |
| 0.26 |
| Kane | |
| Hills Of West Dundee | |
| 0 / Not Applicable | |
| None | |
| Public | |
| Public Sewer | |
| 10318043 | |
| 0321102018 |
Nearby Schools
| NAME: | DISTRICT: | DISTANCE: | |
|---|---|---|---|
|
Grade School
Dundee Highlands Elementary Scho |
300 | — | |
|
Middle School
Dundee Middle School |
300 | Not in DB | |
|
High School
H D Jacobs High School |
300 | Not in DB | |
Property History
| DATE: | EVENT: | PRICE: | SOURCE: |
|---|---|---|---|
| 14 Jun, 2019 | Sold | $330,000 | MRED MLS |
| 27 Apr, 2019 | Under contract | $350,000 | MRED MLS |
| 11 Apr, 2019 | Listed for sale | $350,000 | MRED MLS |
Room Specifics
Total Bedrooms: 4
Bedrooms Above Ground: 4
Bedrooms Below Ground: 0
Dimensions: —
Floor Type: Carpet
Dimensions: —
Floor Type: Carpet
Dimensions: —
Floor Type: Carpet
Full Bathrooms: 4
Bathroom Amenities: Whirlpool,Separate Shower,Double Sink
Bathroom in Basement: 1
Rooms: Eating Area,Den,Recreation Room,Sitting Room,Sun Room
Basement Description: Finished
Other Specifics
| 2.5 | |
| — | |
| — | |
| Deck, Porch, Above Ground Pool, Storms/Screens | |
| Mature Trees | |
| 96X118X94X122 | |
| — | |
| Full | |
| Bar-Wet, Hardwood Floors, First Floor Laundry, Walk-In Closet(s) | |
| Double Oven, Microwave, Dishwasher, Refrigerator, Disposal, Cooktop | |
| Not in DB | |
| Tennis Courts, Sidewalks, Street Lights, Street Paved | |
| — | |
| — | |
| Gas Log |
Tax History
| Year | Property Taxes |
|---|---|
| 2019 | $9,354 |
Contact Agent
Nearby Similar Homes
Nearby Sold Comparables
Contact Agent
Listing Provided By
Berkshire Hathaway HomeServices Starck Real Estate







