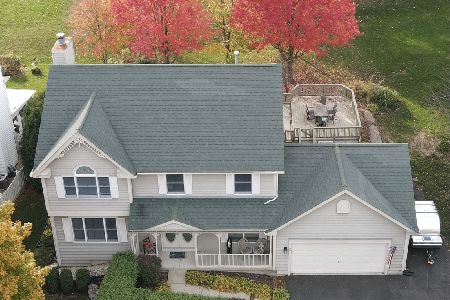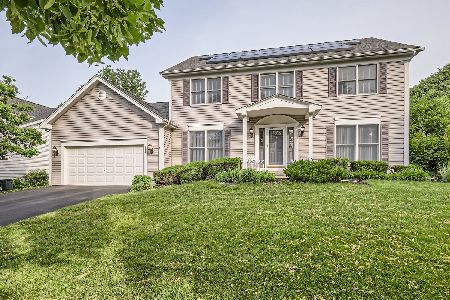1138 Pember Circle, West Dundee, Illinois 60118
$335,000
|
Sold
|
|
| Status: | Closed |
| Sqft: | 2,346 |
| Cost/Sqft: | $147 |
| Beds: | 4 |
| Baths: | 3 |
| Year Built: | 1993 |
| Property Taxes: | $8,287 |
| Days On Market: | 2282 |
| Lot Size: | 0,33 |
Description
You will be amazed at the transformation of this reinvented home! Its neutral palate will allow you to feel like its already yours. The updates and upgrades list is immense. Perfectly designed white kitchen with high end Dacor oven & microwave, Miele dishwasher, leathered granite counters, indirect & recessed lighting and beautiful Santos Mahogany hardwood flooring. Updates continue in totally redone master bath and hall bath. Two VELUX operable skylights. Newer roof, siding, gutters, driveway, furnace, A/C, water softener, and insulated & heated garage, including a new door. Premium lot backing to private wooded area. Large basement for an array of hobbies/play area or can be finished to your needs. Great neighborhood, low taxes and fantastic home. Convenient access to expressway & Metra station. Come see it today!
Property Specifics
| Single Family | |
| — | |
| Colonial | |
| 1993 | |
| Full | |
| QUINCY | |
| No | |
| 0.33 |
| Kane | |
| Hills Of West Dundee | |
| — / Not Applicable | |
| None | |
| Public | |
| Public Sewer | |
| 10557034 | |
| 0321102022 |
Nearby Schools
| NAME: | DISTRICT: | DISTANCE: | |
|---|---|---|---|
|
Grade School
Dundee Highlands Elementary Scho |
300 | — | |
|
Middle School
Dundee Middle School |
300 | Not in DB | |
|
High School
H D Jacobs High School |
300 | Not in DB | |
Property History
| DATE: | EVENT: | PRICE: | SOURCE: |
|---|---|---|---|
| 20 Feb, 2020 | Sold | $335,000 | MRED MLS |
| 7 Jan, 2020 | Under contract | $345,000 | MRED MLS |
| 24 Oct, 2019 | Listed for sale | $345,000 | MRED MLS |
Room Specifics
Total Bedrooms: 4
Bedrooms Above Ground: 4
Bedrooms Below Ground: 0
Dimensions: —
Floor Type: Carpet
Dimensions: —
Floor Type: Carpet
Dimensions: —
Floor Type: Carpet
Full Bathrooms: 3
Bathroom Amenities: Separate Shower,Double Shower,Soaking Tub
Bathroom in Basement: 0
Rooms: Eating Area
Basement Description: Unfinished
Other Specifics
| 2 | |
| Concrete Perimeter | |
| Asphalt | |
| Patio, Storms/Screens, Outdoor Grill | |
| — | |
| 70X125X109X125 | |
| Unfinished | |
| Full | |
| Skylight(s), Hardwood Floors, First Floor Laundry, Walk-In Closet(s) | |
| Range, Microwave, Dishwasher, Refrigerator, High End Refrigerator, Disposal, Stainless Steel Appliance(s) | |
| Not in DB | |
| Sidewalks, Street Lights, Street Paved | |
| — | |
| — | |
| Wood Burning, Gas Log |
Tax History
| Year | Property Taxes |
|---|---|
| 2020 | $8,287 |
Contact Agent
Nearby Similar Homes
Nearby Sold Comparables
Contact Agent
Listing Provided By
Jameson Sotheby's Intl Realty








