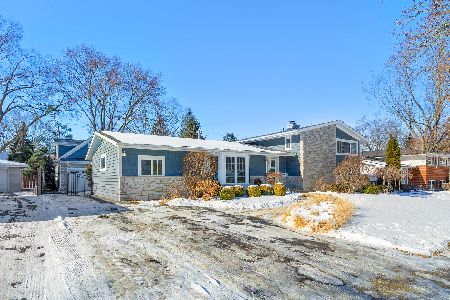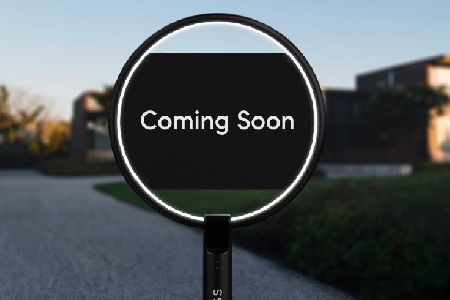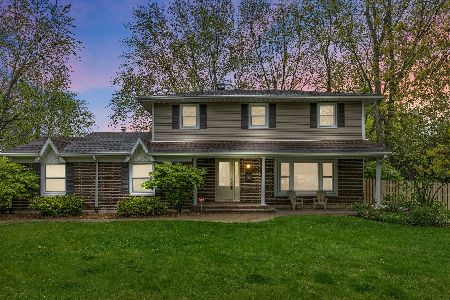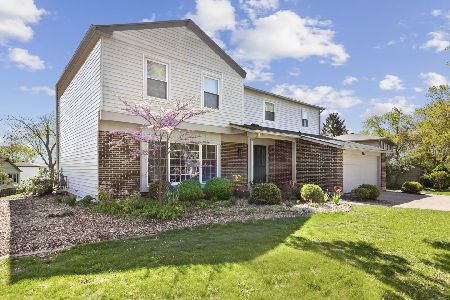1118 Golf Street, Libertyville, Illinois 60048
$370,000
|
Sold
|
|
| Status: | Closed |
| Sqft: | 0 |
| Cost/Sqft: | — |
| Beds: | 4 |
| Baths: | 2 |
| Year Built: | 1972 |
| Property Taxes: | $9,350 |
| Days On Market: | 1847 |
| Lot Size: | 0,26 |
Description
BEAUTIFUL MATURE TREES ADORN YOUR PRIVATE BACK YARD, THIS PROFESSIONALLY LANDSCAPED LOT CAN BE ENJOYED FROM YOUR THREE SEASONED ROOM. LARGE 4 BEDROOM, 2.1 BATH, FULL BASEMENT RANCH IS LOVINGLY MAINTAINED BY IT'S ORIGINAL OWNER. FOYER LEADS TO LARGE LIVING ROOM WITH WOOD BURNING FIREPLACE AND FRENCH DOORS TO THREE SEASONED ROOM. LARGE DINING ROOM CONVENIENTLY LOCATED TO KITCHEN FOR EASY ENTERTAINING. FAMILY ROOM HAS NEW OVERSIZED PATIO DOOR TO LOVELY YARD. ROOF 5YR. AND NEW A/C. COPELAND MANOR ELEMENTARY SCHOOL, HIGHLAND MIDDLE SCHOOL & LIBERTYVILLE HIGH SCHOOL.
Property Specifics
| Single Family | |
| — | |
| Traditional | |
| 1972 | |
| Full | |
| RANCH | |
| No | |
| 0.26 |
| Lake | |
| Regency Estates | |
| — / Not Applicable | |
| None | |
| Lake Michigan | |
| Public Sewer | |
| 10986531 | |
| 11204130180000 |
Nearby Schools
| NAME: | DISTRICT: | DISTANCE: | |
|---|---|---|---|
|
Grade School
Copeland Manor Elementary School |
70 | — | |
|
Middle School
Highland Middle School |
70 | Not in DB | |
|
High School
Libertyville High School |
128 | Not in DB | |
Property History
| DATE: | EVENT: | PRICE: | SOURCE: |
|---|---|---|---|
| 22 Apr, 2021 | Sold | $370,000 | MRED MLS |
| 9 Mar, 2021 | Under contract | $399,000 | MRED MLS |
| 3 Feb, 2021 | Listed for sale | $399,000 | MRED MLS |
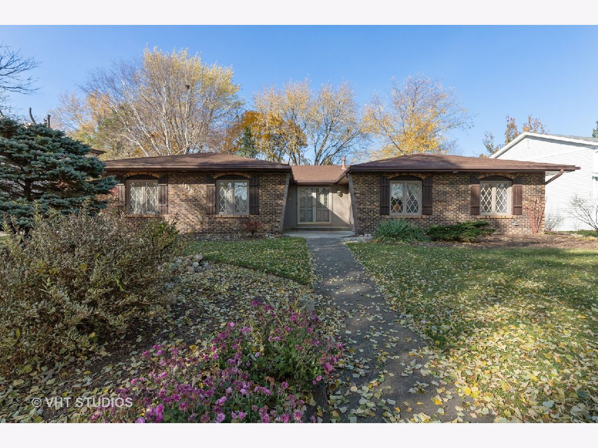
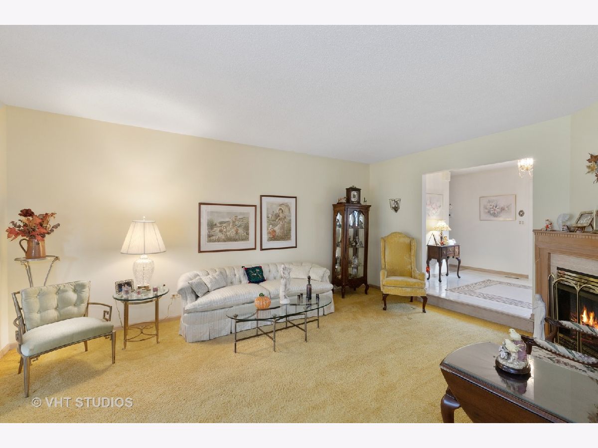
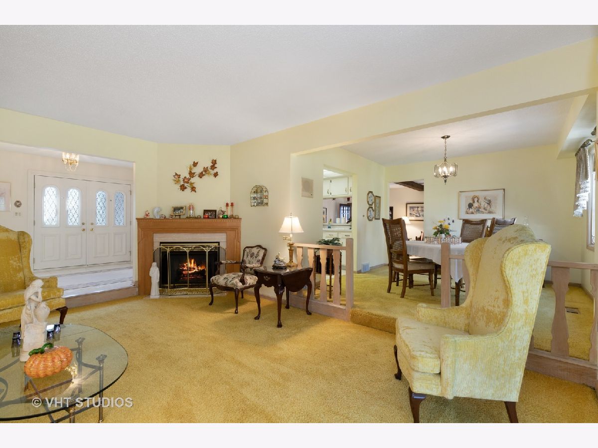
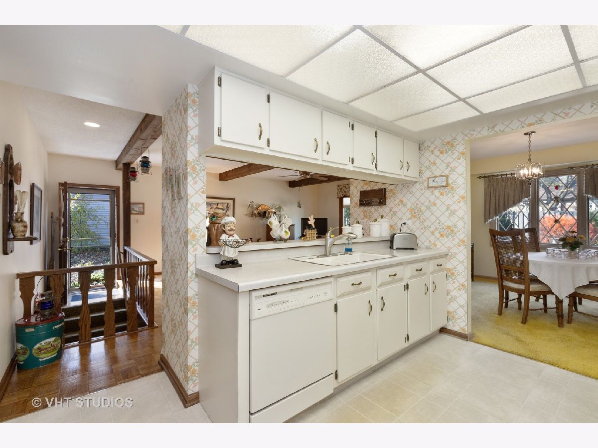
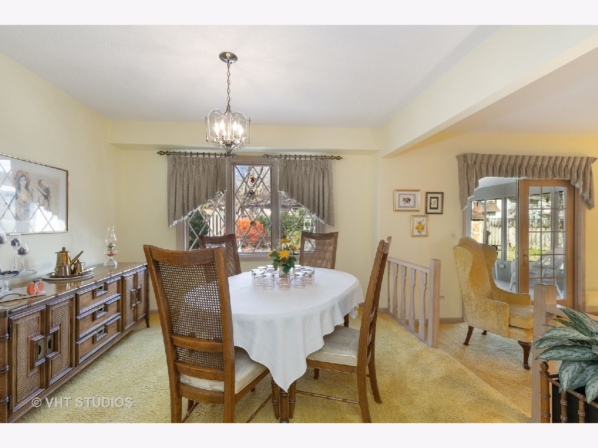
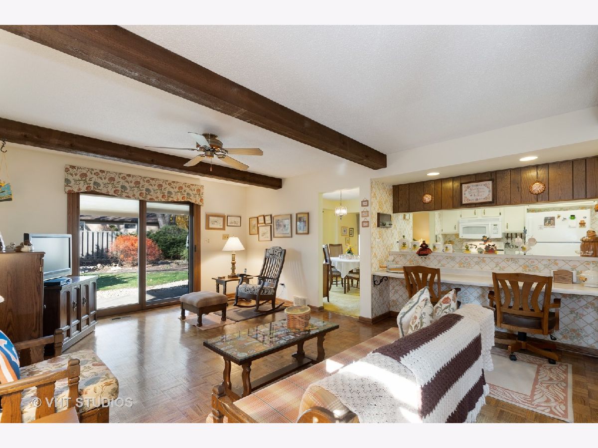
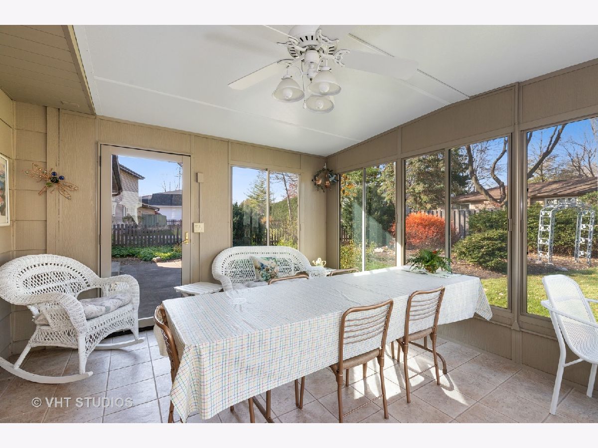
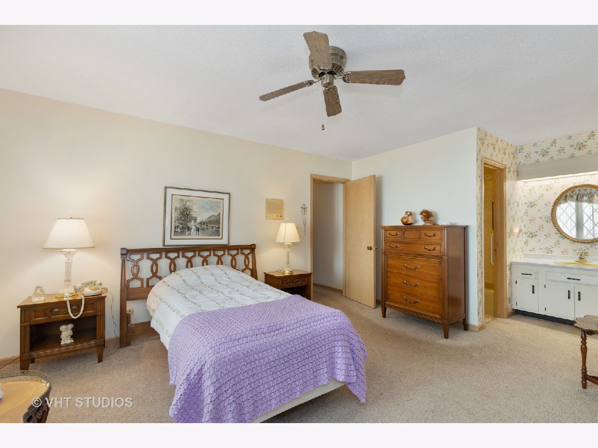
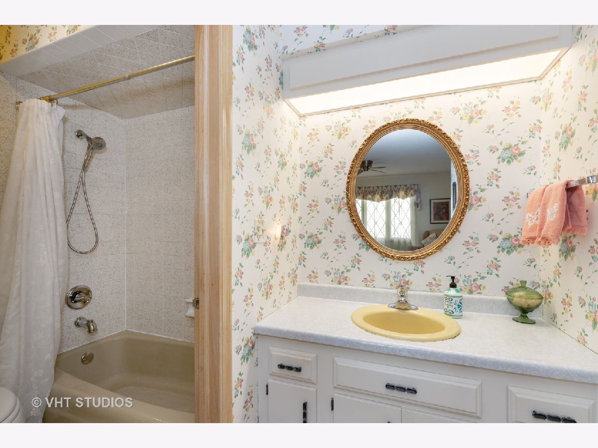
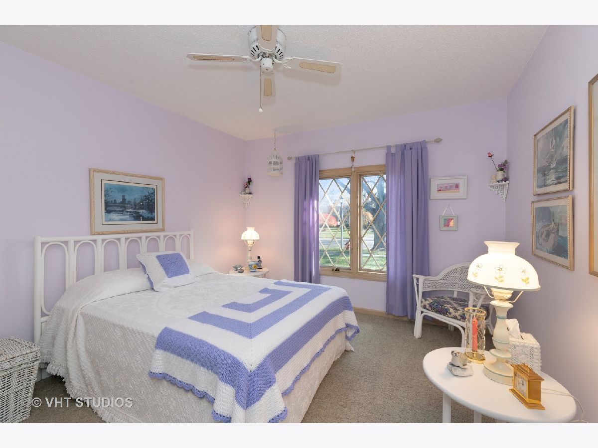
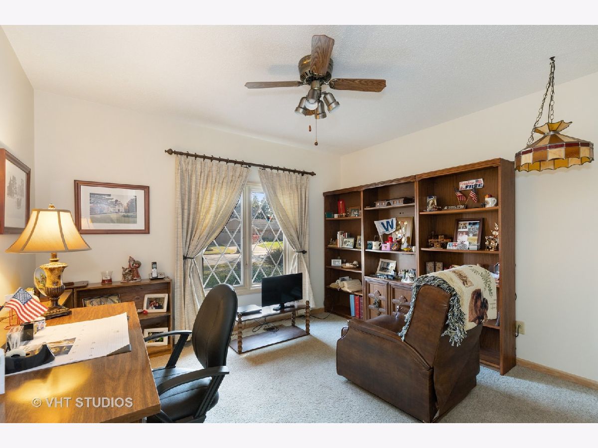
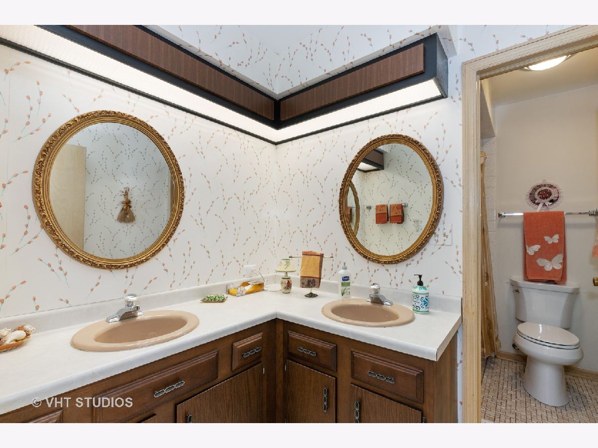
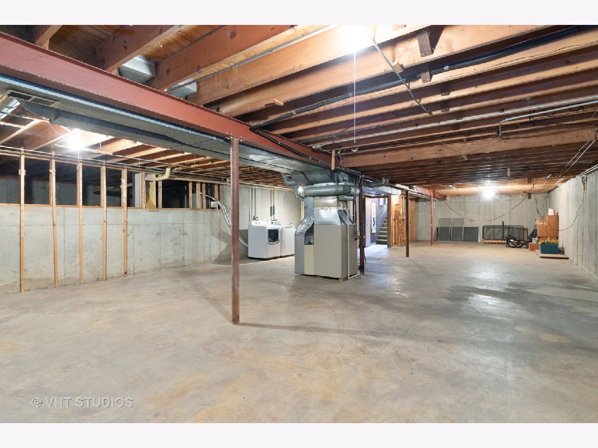
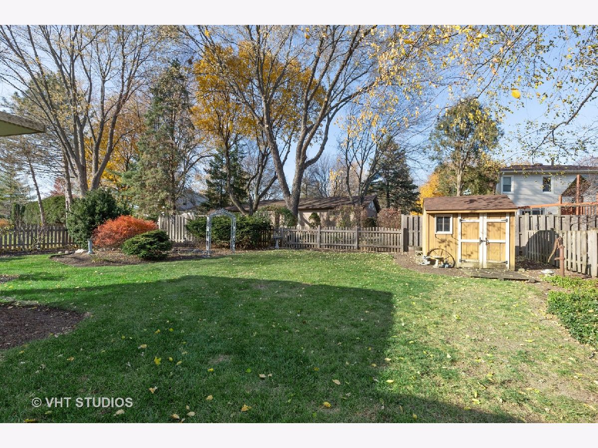
Room Specifics
Total Bedrooms: 4
Bedrooms Above Ground: 4
Bedrooms Below Ground: 0
Dimensions: —
Floor Type: Carpet
Dimensions: —
Floor Type: Carpet
Dimensions: —
Floor Type: Carpet
Full Bathrooms: 2
Bathroom Amenities: Double Sink
Bathroom in Basement: 0
Rooms: Sun Room
Basement Description: Unfinished
Other Specifics
| 2 | |
| Concrete Perimeter | |
| Concrete | |
| Patio, Porch Screened, Storms/Screens | |
| Landscaped,Mature Trees,Streetlights | |
| 63.2X139.5X100.5X132.7 | |
| Unfinished | |
| Full | |
| First Floor Bedroom, First Floor Full Bath, Some Wood Floors, Drapes/Blinds, Separate Dining Room, Some Wall-To-Wall Cp | |
| Range, Microwave, Dishwasher, Refrigerator, Washer, Dryer | |
| Not in DB | |
| Park, Curbs, Sidewalks, Street Lights, Street Paved | |
| — | |
| — | |
| Gas Log, Gas Starter |
Tax History
| Year | Property Taxes |
|---|---|
| 2021 | $9,350 |
Contact Agent
Nearby Similar Homes
Nearby Sold Comparables
Contact Agent
Listing Provided By
@properties


