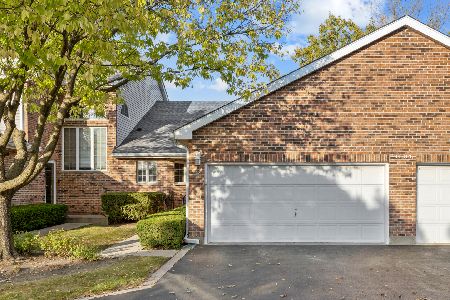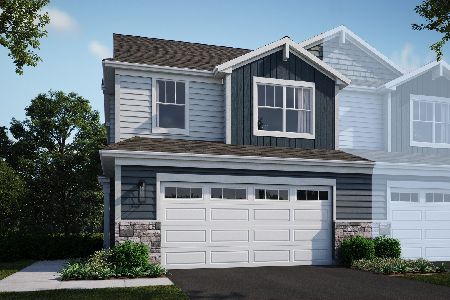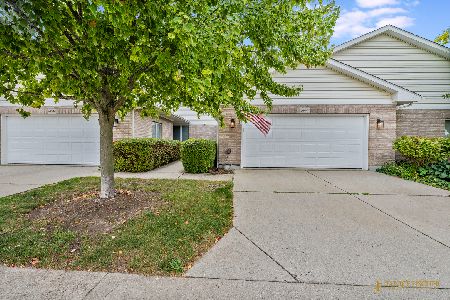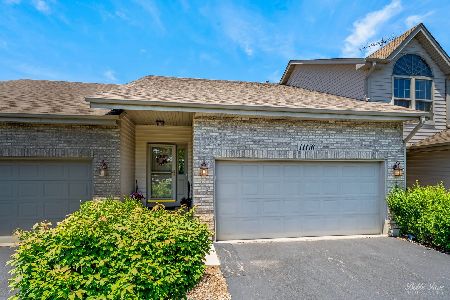11184 Algonquin Road, Huntley, Illinois 60142
$257,900
|
Sold
|
|
| Status: | Closed |
| Sqft: | 2,309 |
| Cost/Sqft: | $112 |
| Beds: | 2 |
| Baths: | 3 |
| Year Built: | 1994 |
| Property Taxes: | $5,656 |
| Days On Market: | 1465 |
| Lot Size: | 0,00 |
Description
LOOK NO FURTHER - This beautiful property is in the perfect location at Pinecrest Golf Villas (PCGV) with the most amazing views of the 18th hole on the lovely Pine Crest Golf Course! Sunny and bright you will not find a better place to call home! Completely open and spacious this townhouse has it all! Enough room for the best entertaining indoors and out! All new 42 oz plush Dreamweaver carpeting, Cool grey paint throughout, New lighting fixtures, and a complete Frigidaire Stainless Steel appliance package-The kitchen is enormous and there are a ton of cabinets to work with! The private balcony is to die for. Make your way up a few stairs to find the loft area perfect for a desk/office. When you get to the master suite you will be AMAZED over the room size and the wall of custom mirrors that decorate the bedroom. The main bathroom is just HUGE with a large separate shower and full whirlpool bath to end the day with. Work your way to the lower level and you will be GOBSMACKED with the walkout basement and MORE views! On this level there is a bedroom, full bathroom and fireplace. Tons of space with a built in storage area in the basement. Plus additional storage area in garage. A MUST SEE, AVAILABLE FOR QUICK CLOSE.
Property Specifics
| Condos/Townhomes | |
| 2 | |
| — | |
| 1994 | |
| Walkout | |
| ALPINE | |
| No | |
| — |
| Mc Henry | |
| — | |
| 247 / Monthly | |
| Insurance,Exterior Maintenance,Lawn Care,Scavenger,Snow Removal | |
| Public | |
| Public Sewer | |
| 11154519 | |
| 1828277003 |
Nearby Schools
| NAME: | DISTRICT: | DISTANCE: | |
|---|---|---|---|
|
Grade School
Leggee Elementary School |
158 | — | |
|
Middle School
Marlowe Middle School |
158 | Not in DB | |
|
High School
Huntley High School |
158 | Not in DB | |
Property History
| DATE: | EVENT: | PRICE: | SOURCE: |
|---|---|---|---|
| 30 Dec, 2021 | Sold | $257,900 | MRED MLS |
| 14 Nov, 2021 | Under contract | $257,900 | MRED MLS |
| — | Last price change | $265,000 | MRED MLS |
| 29 Oct, 2021 | Listed for sale | $265,000 | MRED MLS |
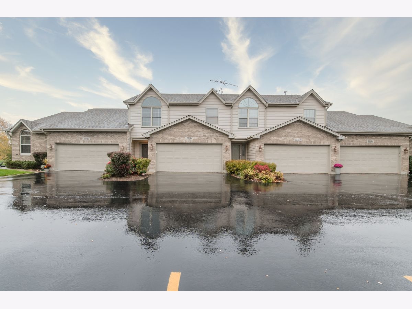
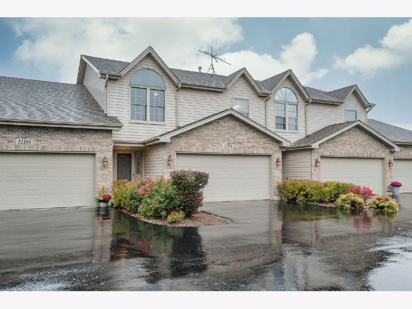
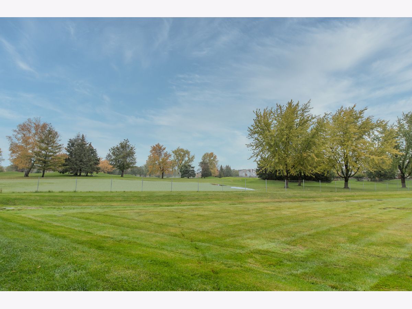
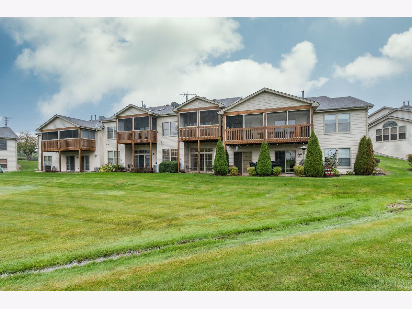
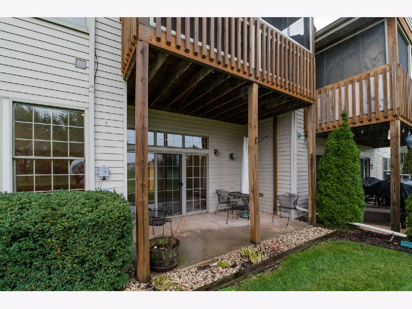
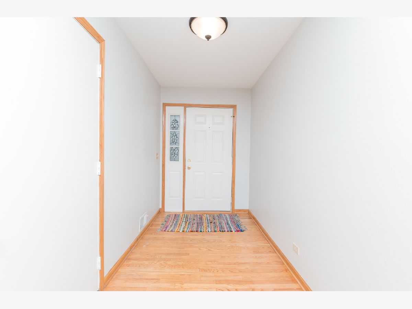
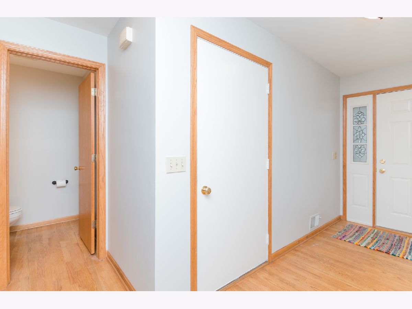
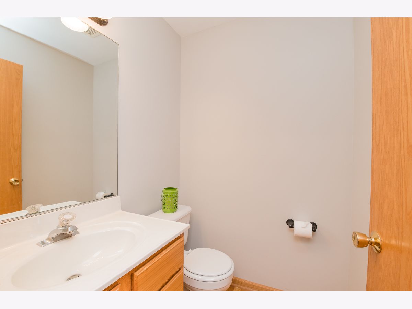
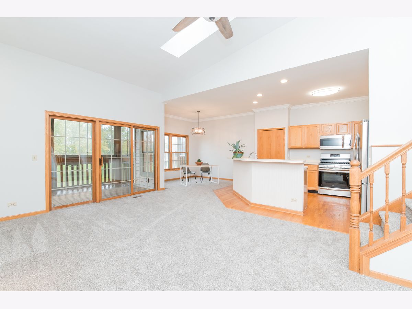
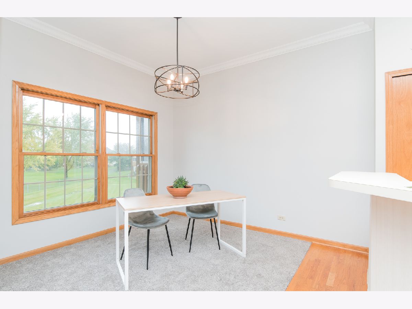
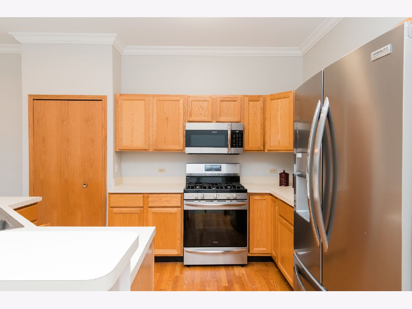
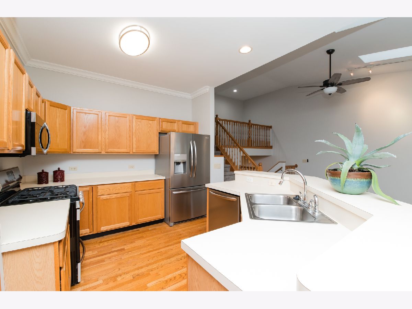
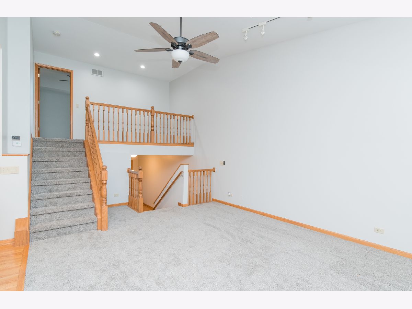
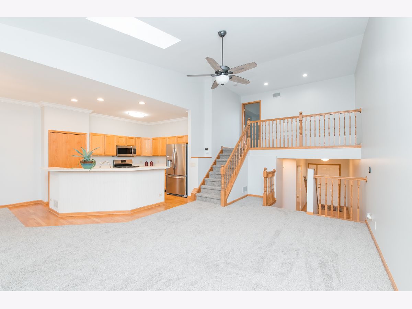
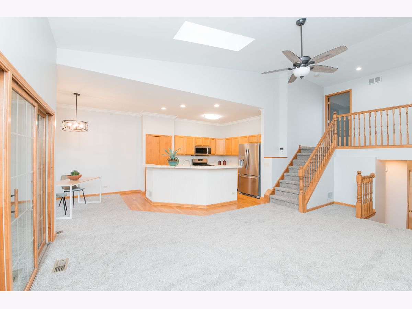
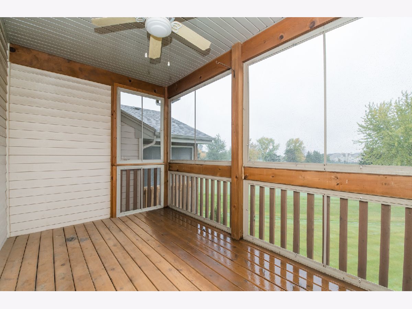
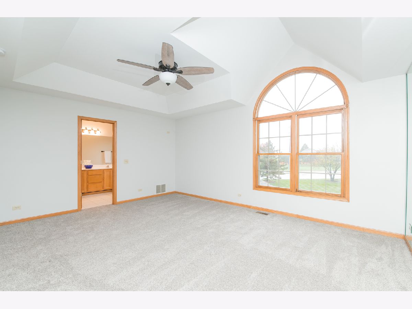
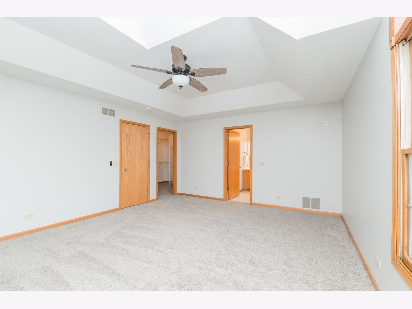
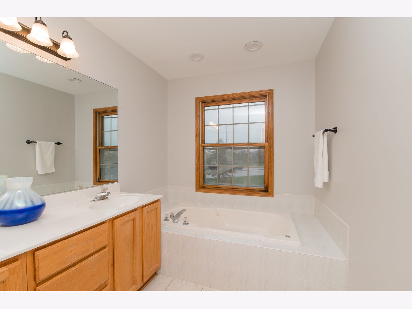
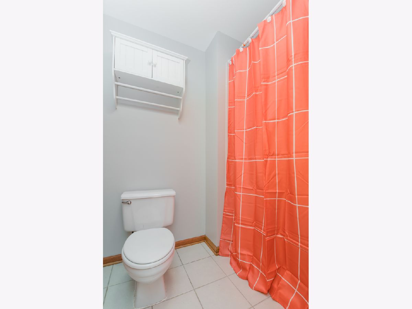
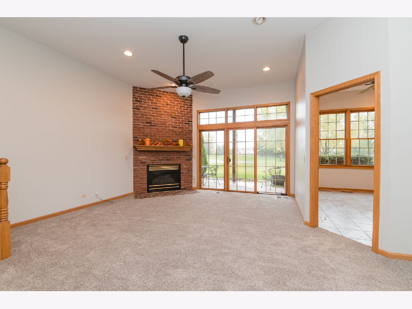
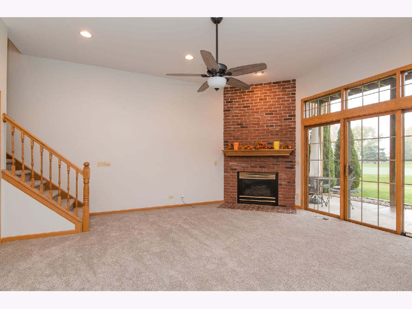
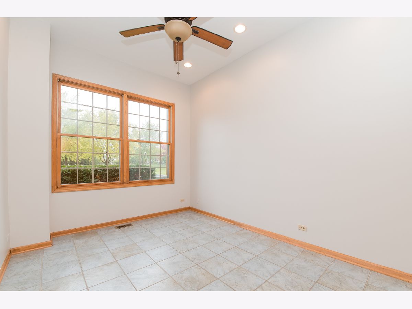
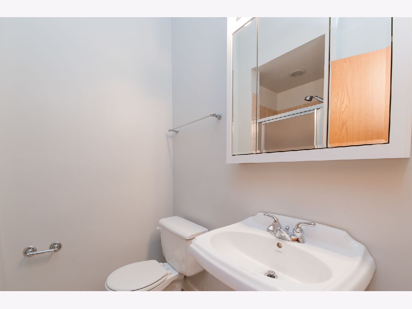
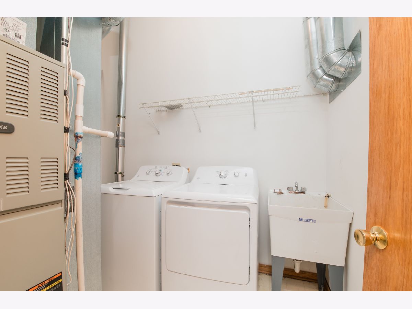
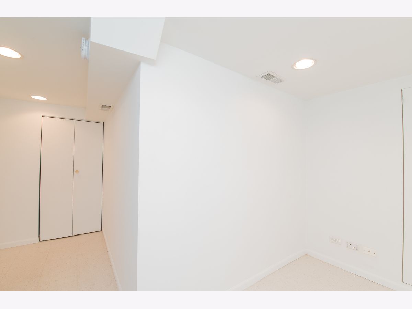
Room Specifics
Total Bedrooms: 2
Bedrooms Above Ground: 2
Bedrooms Below Ground: 0
Dimensions: —
Floor Type: Ceramic Tile
Full Bathrooms: 3
Bathroom Amenities: Whirlpool,Separate Shower,Double Sink
Bathroom in Basement: 1
Rooms: Loft,Storage,Foyer
Basement Description: Finished
Other Specifics
| 2 | |
| Concrete Perimeter | |
| Asphalt | |
| Balcony, Patio, Porch Screened | |
| Common Grounds | |
| COMMON | |
| — | |
| Full | |
| Vaulted/Cathedral Ceilings, Skylight(s), Hardwood Floors, Laundry Hook-Up in Unit, Storage, Walk-In Closet(s) | |
| Range, Microwave, Dishwasher, Refrigerator, Washer, Dryer | |
| Not in DB | |
| — | |
| — | |
| Golf Course, Ceiling Fan, Covered Porch, Patio, Screened Porch | |
| Gas Log |
Tax History
| Year | Property Taxes |
|---|---|
| 2021 | $5,656 |
Contact Agent
Nearby Similar Homes
Nearby Sold Comparables
Contact Agent
Listing Provided By
eXp Realty, LLC

