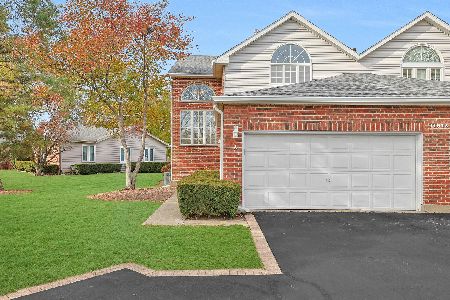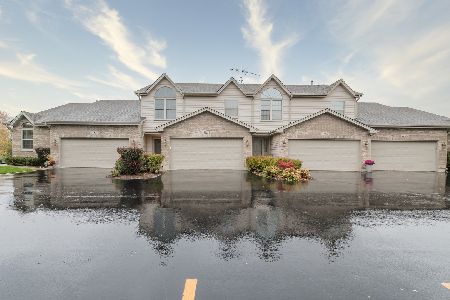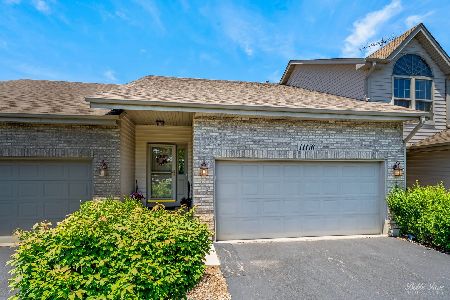11186 Algonquin Road, Huntley, Illinois 60142
$249,900
|
Sold
|
|
| Status: | Closed |
| Sqft: | 1,470 |
| Cost/Sqft: | $170 |
| Beds: | 3 |
| Baths: | 3 |
| Year Built: | 1995 |
| Property Taxes: | $5,564 |
| Days On Market: | 2243 |
| Lot Size: | 0,00 |
Description
Carefree living in the Pine Crest Golf Villas. Move In Ready! This Expanded Ranch Condominium home with all the features for you! This one is just gorgeous! Definitely rivals any other condominium units on the market! Main floor master bedroom, with Walk in Closet and Double sink master bathroom. The professionally appointed chefs kitchen is with built in Refrigerator, Slide in Gas Range, Wine Chiller, and black granite counter tops. Off the kitchen is a screened in porch overlooking the golf course fairway! Main Floor treatments features oak hardwood floors, Second bedroom being used as home office on the main level. Walk out lower level features spacious bedroom and Over-sized spa bathroom with wet room shower. Lower level family room has gas fireplace and rough in for bar or snack kitchen. Sliding doors access the lower level private patio. Also serving this level, is storage room with ample space for the family. This is something special in Pinecrest Golf Villas, set your appointment to view this property soon before its gone!
Property Specifics
| Condos/Townhomes | |
| 2 | |
| — | |
| 1995 | |
| Walkout | |
| EXPANDED RANCH | |
| No | |
| — |
| Mc Henry | |
| — | |
| 235 / Monthly | |
| Insurance,Exterior Maintenance,Lawn Care,Scavenger,Snow Removal | |
| Public | |
| Public Sewer | |
| 10555126 | |
| 1828277004 |
Property History
| DATE: | EVENT: | PRICE: | SOURCE: |
|---|---|---|---|
| 26 Nov, 2019 | Sold | $249,900 | MRED MLS |
| 29 Oct, 2019 | Under contract | $249,900 | MRED MLS |
| 22 Oct, 2019 | Listed for sale | $249,900 | MRED MLS |
Room Specifics
Total Bedrooms: 3
Bedrooms Above Ground: 3
Bedrooms Below Ground: 0
Dimensions: —
Floor Type: Hardwood
Dimensions: —
Floor Type: Carpet
Full Bathrooms: 3
Bathroom Amenities: Whirlpool,Separate Shower,Double Sink,Double Shower
Bathroom in Basement: 1
Rooms: Balcony/Porch/Lanai,Storage
Basement Description: Finished
Other Specifics
| 2 | |
| Concrete Perimeter | |
| Asphalt | |
| Balcony, Deck, Patio, Porch | |
| Golf Course Lot | |
| COMMON | |
| — | |
| Full | |
| Vaulted/Cathedral Ceilings, Hardwood Floors, In-Law Arrangement, First Floor Full Bath, Laundry Hook-Up in Unit, Storage, Built-in Features, Walk-In Closet(s) | |
| Range, Microwave, Dishwasher, High End Refrigerator, Disposal, Wine Refrigerator | |
| Not in DB | |
| — | |
| — | |
| Golf Course | |
| Heatilator |
Tax History
| Year | Property Taxes |
|---|---|
| 2019 | $5,564 |
Contact Agent
Nearby Similar Homes
Nearby Sold Comparables
Contact Agent
Listing Provided By
eXp Realty







