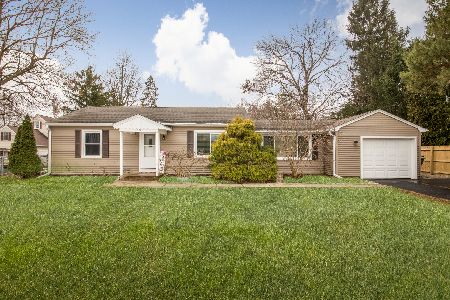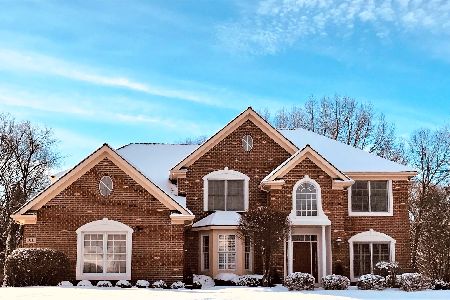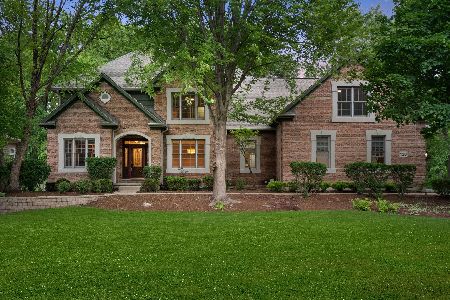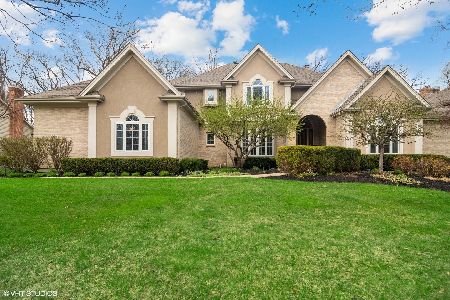112 Fox Street, Cary, Illinois 60013
$386,000
|
Sold
|
|
| Status: | Closed |
| Sqft: | 5,577 |
| Cost/Sqft: | $71 |
| Beds: | 5 |
| Baths: | 5 |
| Year Built: | 1999 |
| Property Taxes: | $12,916 |
| Days On Market: | 2488 |
| Lot Size: | 0,75 |
Description
River Orchard's finest custom home is deal of a century at $75/sf! Spacious & Open!...1st & 2nd fl Master Ensuite Bedrooms!...HDWD maple floors!... Huge Great Room allows for great versatility...Three-sided fireplace centered between Kitchen, Dining Rm & Great Rm!... Main Level Office and huge Laundry room!... Newly updated Kitchen features maple cabinets, honed granite counters, dble oven and tons of cabinets!... Main Level Master Bedroom has elegant full bath with separate vanities, 2 WI closets, tub and shower!... 2nd floor Master BR is generous sized 25x13!... Spacious upper level has two additional Bedrooms and baths + extra storage!... 4 Gorgeous bathrooms!..Lower level includes newly finished Rec Rm, light & bright artist studio/workroom, 5th Bedroom (fully soundproofed), full bath and storage! Walk-in closets!..Tons of storage!.. Private wooded yard & secluded patio! 3+ car garage, 3/4 acre lot!...New split stone facade!..Bk yard extends beyond tree line.
Property Specifics
| Single Family | |
| — | |
| Traditional | |
| 1999 | |
| Full,English | |
| CUSTOM | |
| No | |
| 0.75 |
| Mc Henry | |
| River Orchard | |
| 300 / Annual | |
| Insurance | |
| Private Well | |
| Public Sewer | |
| 10329157 | |
| 2017227009 |
Nearby Schools
| NAME: | DISTRICT: | DISTANCE: | |
|---|---|---|---|
|
Grade School
Three Oaks School |
26 | — | |
|
Middle School
Cary Junior High School |
26 | Not in DB | |
|
High School
Cary-grove Community High School |
155 | Not in DB | |
Property History
| DATE: | EVENT: | PRICE: | SOURCE: |
|---|---|---|---|
| 8 Jul, 2019 | Sold | $386,000 | MRED MLS |
| 9 May, 2019 | Under contract | $395,000 | MRED MLS |
| — | Last price change | $400,000 | MRED MLS |
| 2 Apr, 2019 | Listed for sale | $400,000 | MRED MLS |
Room Specifics
Total Bedrooms: 5
Bedrooms Above Ground: 5
Bedrooms Below Ground: 0
Dimensions: —
Floor Type: Carpet
Dimensions: —
Floor Type: Carpet
Dimensions: —
Floor Type: Carpet
Dimensions: —
Floor Type: —
Full Bathrooms: 5
Bathroom Amenities: Whirlpool,Separate Shower,Double Sink
Bathroom in Basement: 1
Rooms: Bedroom 5,Office,Recreation Room,Foyer,Breakfast Room,Workshop
Basement Description: Finished
Other Specifics
| 3 | |
| Concrete Perimeter | |
| Asphalt | |
| Deck, Patio | |
| Landscaped,Wooded | |
| 112X232X173X247 | |
| Dormer,Full,Unfinished | |
| Full | |
| Hardwood Floors, First Floor Bedroom, First Floor Laundry, First Floor Full Bath | |
| Double Oven, Microwave, Dishwasher, Refrigerator, Washer, Dryer, Disposal | |
| Not in DB | |
| Street Paved | |
| — | |
| — | |
| Double Sided, Gas Log, Gas Starter |
Tax History
| Year | Property Taxes |
|---|---|
| 2019 | $12,916 |
Contact Agent
Nearby Sold Comparables
Contact Agent
Listing Provided By
Brokerocity Inc.








