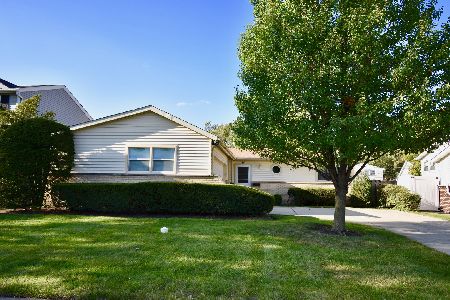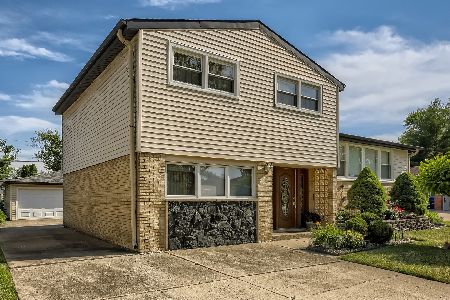112 Jeffery Lane, Des Plaines, Illinois 60018
$215,000
|
Sold
|
|
| Status: | Closed |
| Sqft: | 1,295 |
| Cost/Sqft: | $185 |
| Beds: | 3 |
| Baths: | 2 |
| Year Built: | 1962 |
| Property Taxes: | $4,216 |
| Days On Market: | 5449 |
| Lot Size: | 0,17 |
Description
Well maintained property with brand new Roof, sidings, windows, gutters, fasia, sofit & Freshly painted. Conveniently located near exp way, shopping area, walking distance to grammer school & park. Hardwood floors under carpet in bedroom. Features Double driveway, 2 patio, walkout basement & large fenced backyard. Move in condition. Please note - there is no sign at property.
Property Specifics
| Single Family | |
| — | |
| Tri-Level | |
| 1962 | |
| Walkout | |
| — | |
| No | |
| 0.17 |
| Cook | |
| Devonshire | |
| 0 / Not Applicable | |
| None | |
| Public | |
| Public Sewer, Sewer-Storm | |
| 07732364 | |
| 08244060240000 |
Nearby Schools
| NAME: | DISTRICT: | DISTANCE: | |
|---|---|---|---|
|
Grade School
Devonshire School |
59 | — | |
|
Middle School
Friendship Junior High School |
59 | Not in DB | |
|
High School
Elk Grove High School |
214 | Not in DB | |
Property History
| DATE: | EVENT: | PRICE: | SOURCE: |
|---|---|---|---|
| 12 May, 2011 | Sold | $215,000 | MRED MLS |
| 24 Mar, 2011 | Under contract | $239,000 | MRED MLS |
| — | Last price change | $260,000 | MRED MLS |
| 15 Feb, 2011 | Listed for sale | $260,000 | MRED MLS |
Room Specifics
Total Bedrooms: 3
Bedrooms Above Ground: 3
Bedrooms Below Ground: 0
Dimensions: —
Floor Type: Carpet
Dimensions: —
Floor Type: Carpet
Full Bathrooms: 2
Bathroom Amenities: —
Bathroom in Basement: 1
Rooms: No additional rooms
Basement Description: Finished,Partially Finished,Crawl,Exterior Access
Other Specifics
| 1 | |
| — | |
| Concrete | |
| — | |
| Fenced Yard | |
| 53X147X47X137.52 | |
| — | |
| — | |
| — | |
| Range, Microwave, Dishwasher, Refrigerator, Washer, Dryer | |
| Not in DB | |
| — | |
| — | |
| — | |
| — |
Tax History
| Year | Property Taxes |
|---|---|
| 2011 | $4,216 |
Contact Agent
Nearby Sold Comparables
Contact Agent
Listing Provided By
Prime Realty Group, Inc






