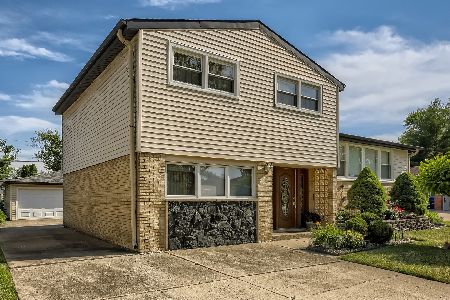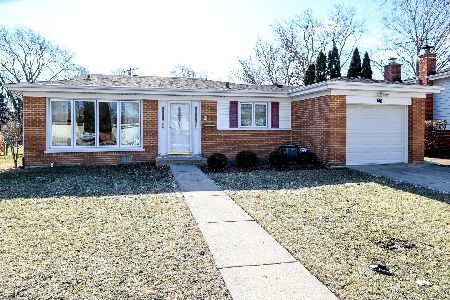96 Jeffery Lane, Des Plaines, Illinois 60018
$292,500
|
Sold
|
|
| Status: | Closed |
| Sqft: | 1,157 |
| Cost/Sqft: | $255 |
| Beds: | 3 |
| Baths: | 2 |
| Year Built: | 1963 |
| Property Taxes: | $3,470 |
| Days On Market: | 1925 |
| Lot Size: | 0,17 |
Description
Come see this ADORABLE ranch home with full-finished basement in the popular Devonshire subdivision - simply walk into this well maintained home and see all the possibilities! The spacious main level has a Living Room with a custom gas fireplace & beautiful window above, Dining Room, convenient Kitchen with eating area and a bonus room which offers endless possibilities along with two updated full-baths. The home also offers three good-sized bedrooms including a Master Bedroom which holds a private full-bath & two closets! Speaking of closets, a nicely sized front coat closet is located in the foyer along with a useful linen closet in the hall and loads of other storage space! Like to entertain? The full-finished basement boasts an extra large family room (yes, the pool table stays!) with a built-in, full size wet bar, spacious enough to seat four or more. The large refrigerator behind the bar is recessed, with built-in shelving on both sides where you can show off your trophies or collectables. This roomy basement also has an office, spacious workshop and a sizable laundry room. If you enjoy entertaining outside, the private oversized yard makes it easy with a custom concrete patio and jacuzzi, all fenced in for your convenience! The added shed is a bonus. Don't forget to check out the attached two-car garage which has extra work area space as well as pull-down attic access. This convenient location is within walking distance to the elementary school and park. Close to expressways, dining, entertainment, shopping & so much more. This home is being sold as-is. Priced to sell, this one will not last so be sure to schedule your showing today!
Property Specifics
| Single Family | |
| — | |
| Ranch | |
| 1963 | |
| Full | |
| RANCH | |
| No | |
| 0.17 |
| Cook | |
| Devonshire | |
| — / Not Applicable | |
| None | |
| Lake Michigan | |
| Public Sewer | |
| 10895687 | |
| 08244060220000 |
Nearby Schools
| NAME: | DISTRICT: | DISTANCE: | |
|---|---|---|---|
|
Grade School
Devonshire School |
59 | — | |
|
Middle School
Friendship Junior High School |
59 | Not in DB | |
Property History
| DATE: | EVENT: | PRICE: | SOURCE: |
|---|---|---|---|
| 23 Nov, 2020 | Sold | $292,500 | MRED MLS |
| 9 Oct, 2020 | Under contract | $295,000 | MRED MLS |
| 8 Oct, 2020 | Listed for sale | $295,000 | MRED MLS |
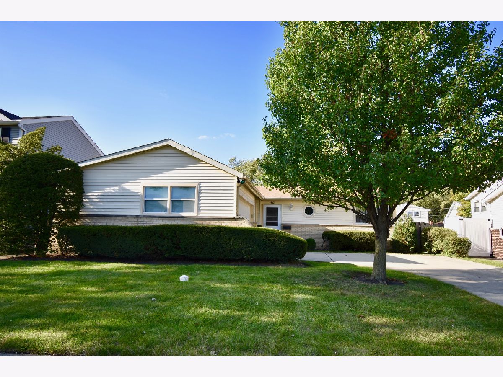
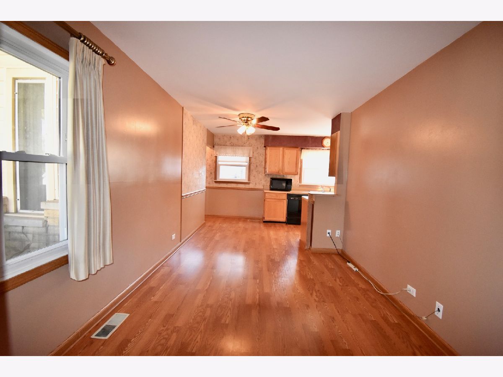
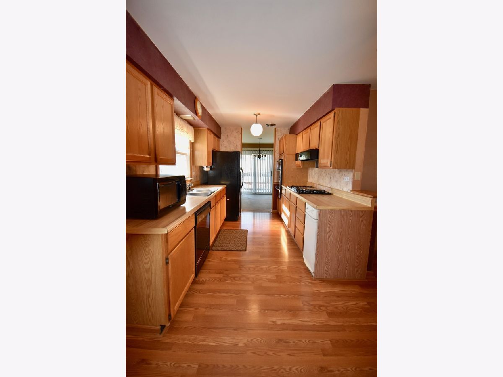
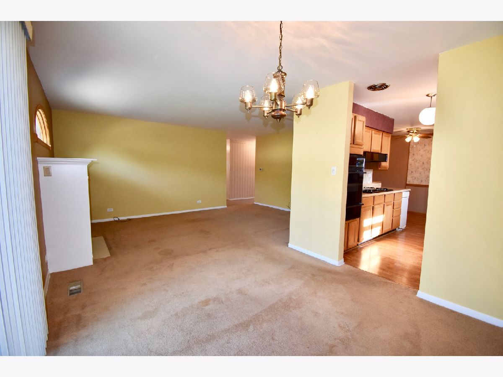
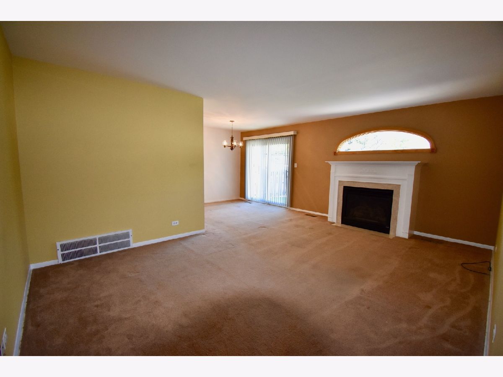
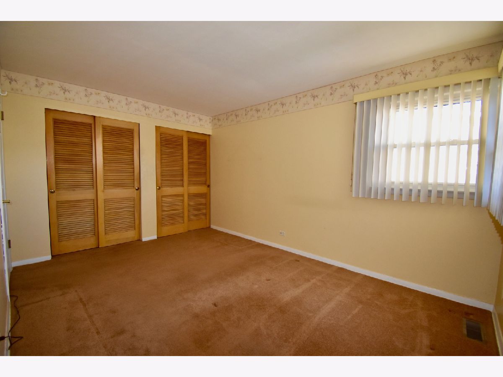
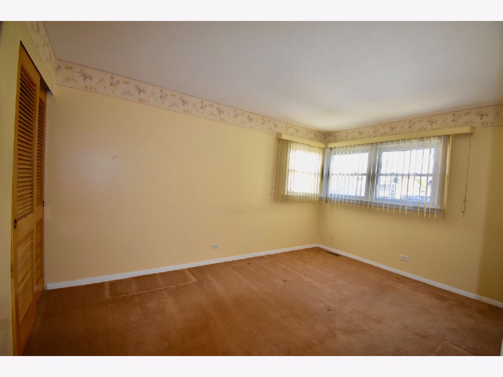
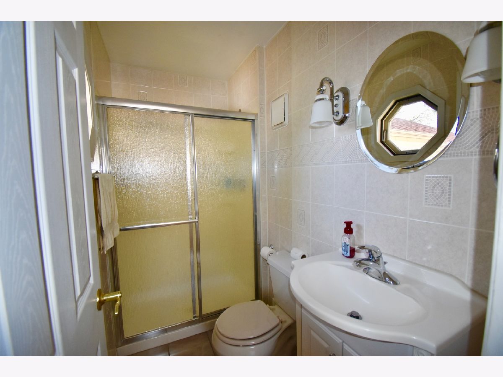
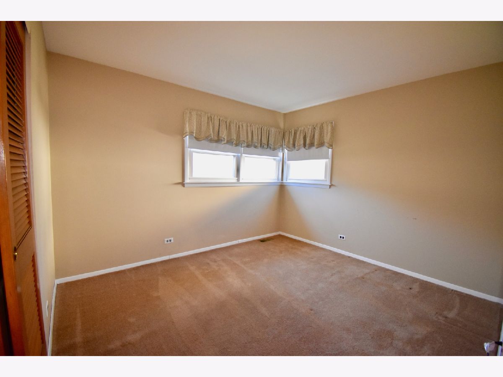
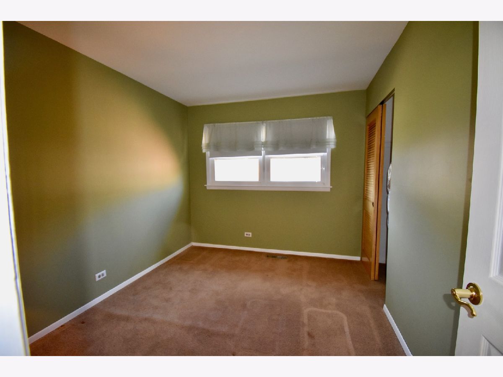
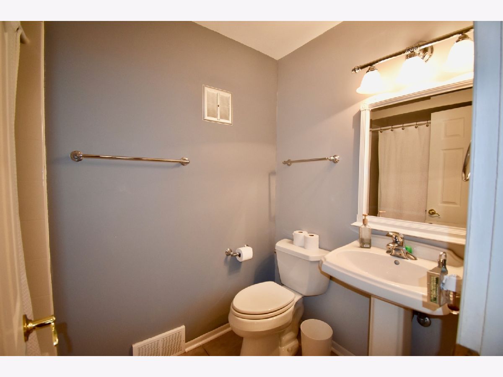
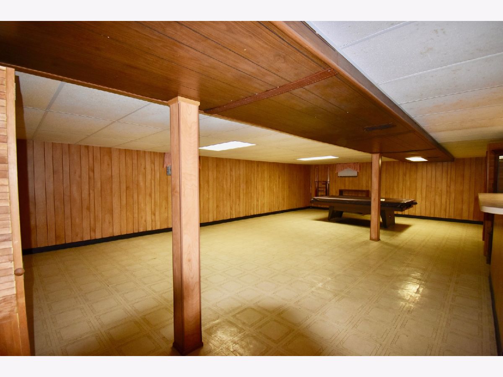
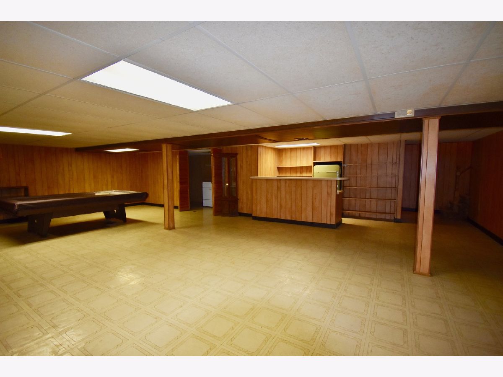
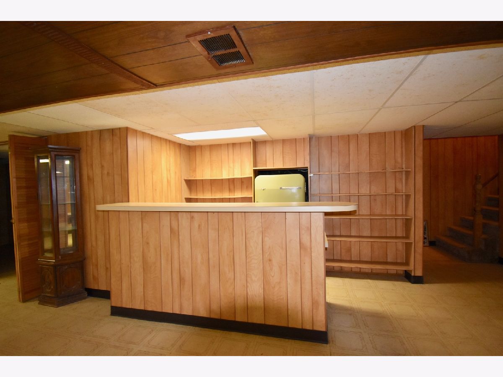
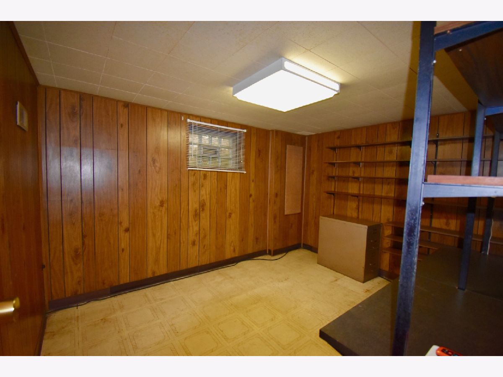
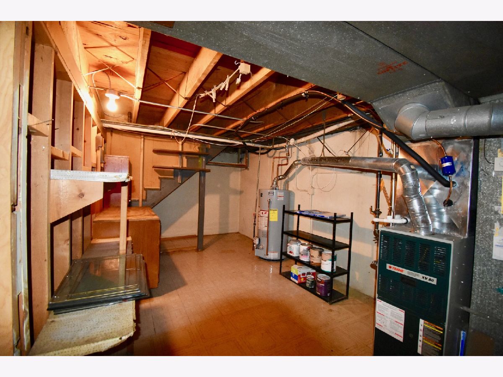
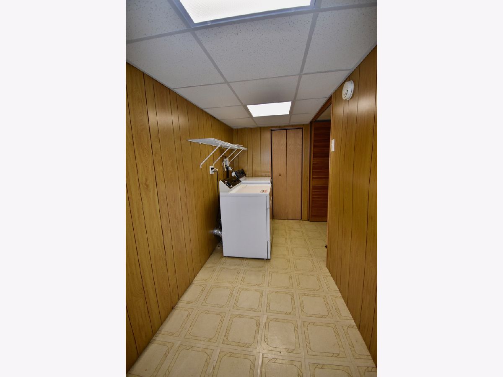
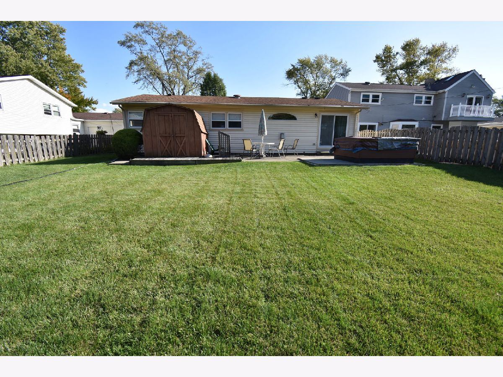
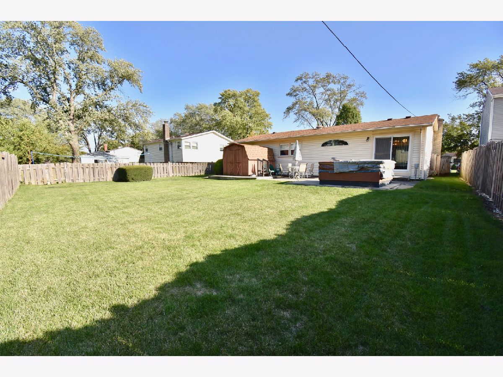
Room Specifics
Total Bedrooms: 3
Bedrooms Above Ground: 3
Bedrooms Below Ground: 0
Dimensions: —
Floor Type: Carpet
Dimensions: —
Floor Type: Carpet
Full Bathrooms: 2
Bathroom Amenities: —
Bathroom in Basement: 0
Rooms: Bonus Room,Foyer,Workshop,Family Room
Basement Description: Finished
Other Specifics
| 2 | |
| Concrete Perimeter | |
| Concrete | |
| Patio, Hot Tub, Storms/Screens | |
| Fenced Yard,Landscaped | |
| 7280 | |
| Pull Down Stair | |
| Full | |
| Bar-Wet, Wood Laminate Floors, First Floor Full Bath, Drapes/Blinds, Some Wall-To-Wall Cp | |
| Microwave, Dishwasher, Refrigerator, Bar Fridge, Washer, Dryer, Trash Compactor, Cooktop, Built-In Oven, Range Hood | |
| Not in DB | |
| Park, Curbs, Sidewalks, Street Lights, Street Paved | |
| — | |
| — | |
| Gas Log, Gas Starter |
Tax History
| Year | Property Taxes |
|---|---|
| 2020 | $3,470 |
Contact Agent
Nearby Sold Comparables
Contact Agent
Listing Provided By
Capi Realty Group




