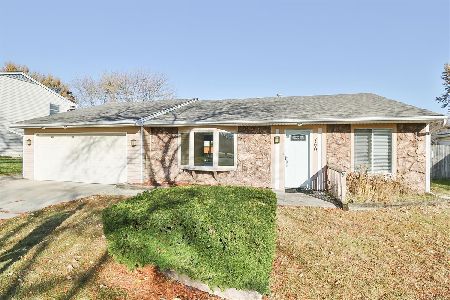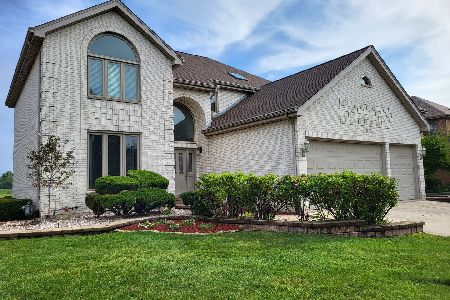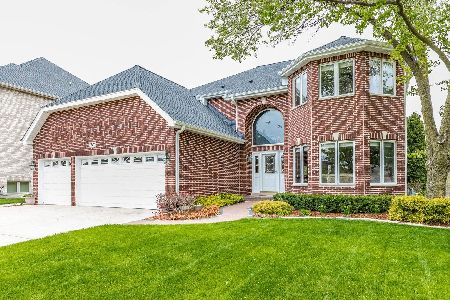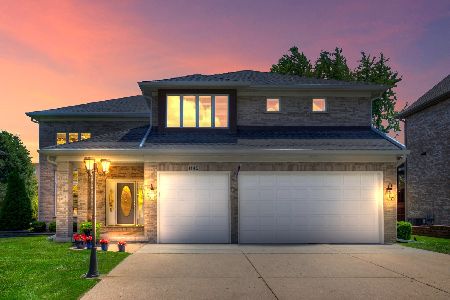1140 Bluebird Lane, Roselle, Illinois 60172
$570,000
|
Sold
|
|
| Status: | Closed |
| Sqft: | 3,150 |
| Cost/Sqft: | $183 |
| Beds: | 4 |
| Baths: | 4 |
| Year Built: | 1997 |
| Property Taxes: | $12,863 |
| Days On Market: | 1092 |
| Lot Size: | 0,00 |
Description
3,150 Sq Ft custom 2 story home with prime location backing to open nature area, 4 bedrooms and 3-1/2baths! Refinished hardwood floors (refinished approx 5 yrs ago) draw you into the main level with long foyer, large living room and separate dining area. The family room boast a brick fireplace and vaulted ceilings (wall sconces are decorative). You'll love the kitchen with center island and granite counter tops (cabinets painted, granite & backsplash done aprox 5-6 yrs ago). Features of the large primary suite include a walk-in closet and a roomy master bath with skylight, whirlpool tub and separate shower. 525 Sq Ft 2 1/2 Car Garage. Partially Fin basement with a full bath, office & 24x14 recreation room. Roof is approx 3 yrs old, furnace and AC were replaced in 2022. Close to Metra station, shopping and Elgin O'Hare exp.
Property Specifics
| Single Family | |
| — | |
| — | |
| 1997 | |
| — | |
| CUSTOM 2 STORY | |
| No | |
| — |
| Du Page | |
| Hampton In The Park | |
| 901 / Annual | |
| — | |
| — | |
| — | |
| 11711732 | |
| 0204101069 |
Nearby Schools
| NAME: | DISTRICT: | DISTANCE: | |
|---|---|---|---|
|
Grade School
Waterbury Elementary School |
20 | — | |
|
Middle School
Spring Wood Middle School |
20 | Not in DB | |
|
High School
Lake Park High School |
108 | Not in DB | |
Property History
| DATE: | EVENT: | PRICE: | SOURCE: |
|---|---|---|---|
| 23 Aug, 2011 | Sold | $455,000 | MRED MLS |
| 9 Jul, 2011 | Under contract | $484,999 | MRED MLS |
| — | Last price change | $488,777 | MRED MLS |
| 12 Apr, 2011 | Listed for sale | $489,777 | MRED MLS |
| 24 Apr, 2023 | Sold | $570,000 | MRED MLS |
| 25 Feb, 2023 | Under contract | $575,000 | MRED MLS |
| — | Last price change | $599,900 | MRED MLS |
| 31 Jan, 2023 | Listed for sale | $599,900 | MRED MLS |
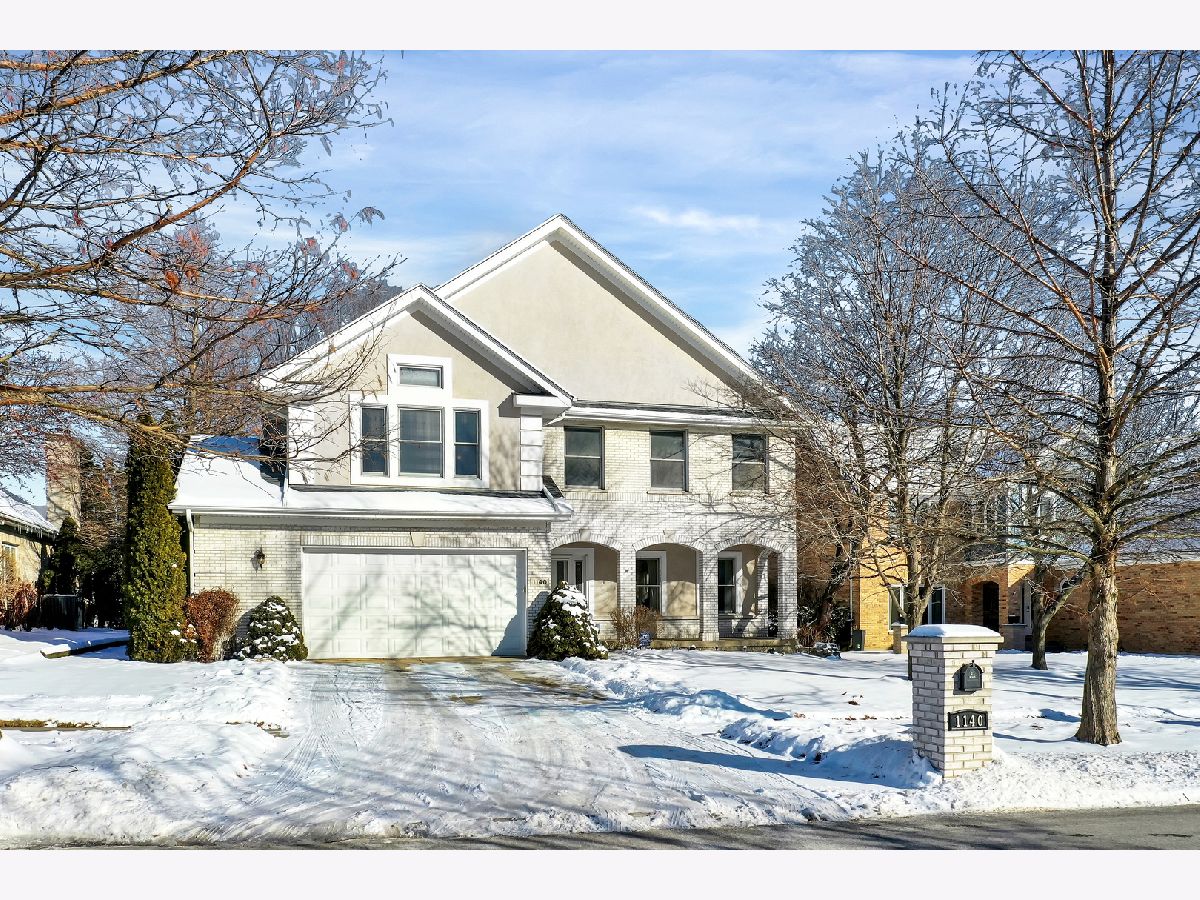
Room Specifics
Total Bedrooms: 4
Bedrooms Above Ground: 4
Bedrooms Below Ground: 0
Dimensions: —
Floor Type: —
Dimensions: —
Floor Type: —
Dimensions: —
Floor Type: —
Full Bathrooms: 4
Bathroom Amenities: Whirlpool,Separate Shower,Double Sink
Bathroom in Basement: 1
Rooms: —
Basement Description: Partially Finished,Crawl
Other Specifics
| 2 | |
| — | |
| Concrete | |
| — | |
| — | |
| 70X145 | |
| Unfinished | |
| — | |
| — | |
| — | |
| Not in DB | |
| — | |
| — | |
| — | |
| — |
Tax History
| Year | Property Taxes |
|---|---|
| 2011 | $11,333 |
| 2023 | $12,863 |
Contact Agent
Nearby Similar Homes
Nearby Sold Comparables
Contact Agent
Listing Provided By
RE/MAX Suburban

